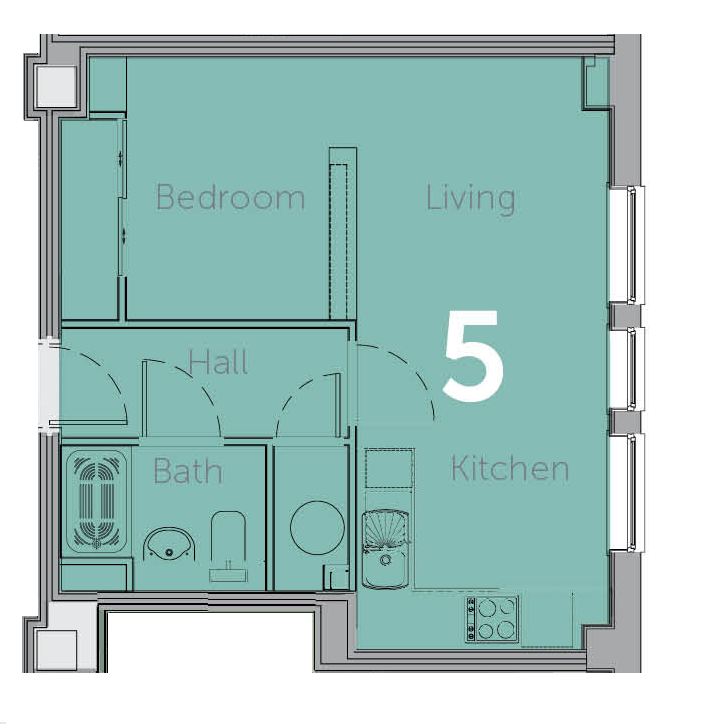0 Bedrooms Studio for sale in Fleet Road, Fleet GU51 | £ 197,500
Overview
| Price: | £ 197,500 |
|---|---|
| Contract type: | For Sale |
| Type: | Studio |
| County: | Hampshire |
| Town: | Fleet |
| Postcode: | GU51 |
| Address: | Fleet Road, Fleet GU51 |
| Bathrooms: | 1 |
| Bedrooms: | 0 |
Property Description
Launch weekend event: Saturday 22nd September, 10am - 4pm & Sunday 23rd September, 10am - 2pm. Book your appointment to view the show home on .
Help to buy available
Location Bridge House is perfectly located on Church Road, a short walk from many high street amenities. There is everything you need on your doorstep including coffee shops, restaurants and beauty salons.
Fleet offers a range of shopping from big supermarkets to a regular farmers market packed with freshly picked, bottled and baked goods. The Hart Shopping Centre is a busy retail destination located in the heart of Fleet. It is anchored by a 30,000 sq ft Waitrose Supermarket. The town centre is also home to a number of national multiples including wh Smith, Argos, Boots, The Works and Clarks.
Excellent leisure facilities include Fitness First, Hart Leisure Centre, Hart Squash Club, North Hants Golf Club, The Spa at Four Seasons Hotel, Isvara Yoga and Avondale Lawn Tennis Club.
Vue Farnborough is a convenient state-of-the art multiscreen cinema.
There are many outdoor spaces to enjoy in the spectacular Hampshire countryside, including nearby Fleet Pond and the Basingstoke Canal.
The town has fourteen Ofsted 'Outstanding' primary and secondary schools nearby.
For the commuter, Bridge House could not be better situated. Fleet station is positioned a 12 minute walk away, giving you easy access to London Waterloo in under 45 minutes, Basingstoke in 12 minutes, Woking in 16 minutes and Winchester in 29 minutes.
Fleet is only 3 miles from Junction 4a of the M3 motorway which connects to the M25 and provides access to Heathrow Airport in 31 minutes.
Specification Kitchens
• Individually designed
• Inset single bowl sink and drainer with matching mixer taps
• Duropal' worktops
• Under unit lighting
Appliances included
• Electric fan oven
• Induction hob and telescopic cooker hood
• Integrated dishwasher
• Integrated Fridge/freezer (studios have a fridge with an ice box)
• Integrated washer/dryer
Decorative finishes
• Moulded architraves and skirtings painted white
• Interior walls will be decorated with Dulux emulsion
• American Oak Veneer internal doors throughout
• Fitted wardrobes, where indicated on the floor plans
Flooring
• Karndean flooring finish to all apartments
Bathrooms
• Contemporary classic white fitted Roca bathroom furniture
• Fully tiled walls to showers, half tiled walls above sanitary ware
• Chrome ladder style heated towel rail
• Fitted mirror
• Fully fitted vanity units
• Double width shower
Electrical and heating
• Generous amount of power sockets
• Light fittings include downlighters in the kitchen, bathrooms and en-suite, plus additional under lighting in the kitchen
• Economical heating is provided by fully programmable Dimplex electric panel heaters
• Hot water is provided by an electric hot water cylinder with a seven day programmer
Safety and security
• For peace of mind, mains electricity powered smoke alarm systems have been fitted to all floors, which have a battery backup in case of a power failure
Televisions and telephone
• TV/Sat points are fitted to the living room and to all bedrooms
• Master telephone point fitted to the cylinder cupboard plus point to living room
Communal areas
• There is also a bin store and internal cycle store
• Communal areas will be landscaped in accordance with plans approved by the local authority
Car parking
• Each of the properties has one allocated parking space, the nearby Church Road car park offers plenty of parking for visitors
Tenure
• Each property is sold leasehold, 150 years
Warranty
• 10 Year icw
agent's note The CGI images presented are a visual representation of the external finish and all internal imagery is of a similar ta Fisher build, finished to the same specification.
Disclaimer: Whilst the information provided within this brochure has been prepared with due care, this brochure has been designed to give a general idea of the development, how it will look and could be furnished for illustrative purposes only. As such, the content of this brochure should not be taken as forming part of the specification or contract for purchase. The dimensions provided are as accurate as possible during the construction phase of this project, but may well be adjusted due to the requirements of construction. Each prospective purchaser should check the plans and specifications of the product in which they are interested in at the sales office before making a reservation. The right is reserved to amend the designs and specification as necessary and without notice.
Property Location
Similar Properties
Studio For Sale Fleet Studio For Sale GU51 Fleet new homes for sale GU51 new homes for sale Flats for sale Fleet Flats To Rent Fleet Flats for sale GU51 Flats to Rent GU51 Fleet estate agents GU51 estate agents



.png)
