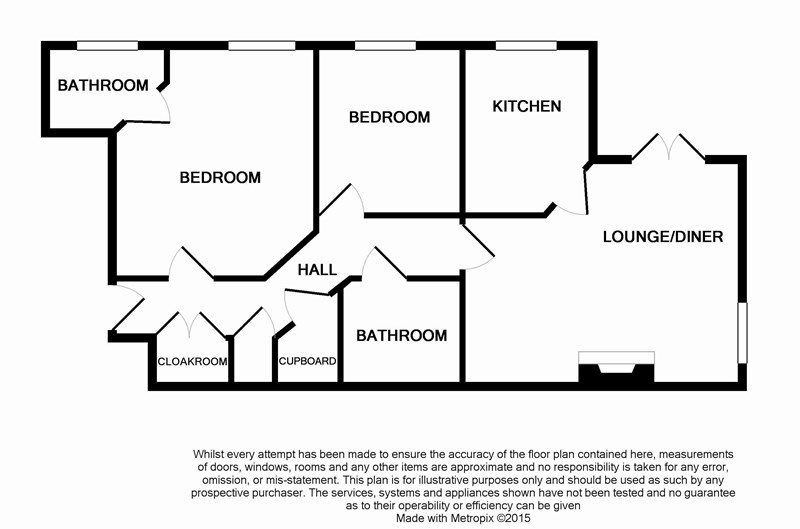0 Bedrooms Studio for sale in West End Road, High Wycombe HP11 | £ 240,000
Overview
| Price: | £ 240,000 |
|---|---|
| Contract type: | For Sale |
| Type: | Studio |
| County: | Buckinghamshire |
| Town: | High Wycombe |
| Postcode: | HP11 |
| Address: | West End Road, High Wycombe HP11 |
| Bathrooms: | 0 |
| Bedrooms: | 0 |
Property Description
A top floor 2 bedroom executive apartment with its own balcony, en-suite shower to master bedroom and allocated parking space, situated in a gated development close to the town centre.
Communal Entrance Hall * Private Entrance Hall * Lounge * Balcony * Kitchen * Master Bedroom with en suite shower room * Further Bedroom * Bathroom * Communal Gardens * Allocated Parking *
From High Wycombe town centre proceed out along Queen Alexandra Road, passing Wycombe Hospital, which becomes Suffield Road. Take a right hand turn into West End Street. Continue down this road and take a right hand turning into West End Road. Peddle Court can be found a short way down on the left handside.
A good sized executive apartment benefitting from its own balcony leading from the lounge and refitted en suite shower room to the main bedroom. The property is situated within a short walk of Eden shopping centre with its excellent shopping and leisure facilities and is within easy reach of the mainline railway station serving London Marylebone and a short drive away from the M40 motorway at junction 4. No chain.
Accommodation (all measurements are approximate)
Communal Entrance Hall
With security entry phone system, stairs rising to fourth floor, front door leading to:
Private Entrance Hall
Built in double storage cupboard, built in cupboard housing hot water tank, built in utility cupboard with plumbed washing machine and tumble dryer over. Wall mounted electric heater, coved ceiling, access to roof space for additional storage.
Lounge 15'1 x 12'5 (4.6m x 3.78m) max
Double glazed casement doors leading to balcony, double glazed window overlooking side, fitted fireplace surround with electric coal effect, wall mounted electric heater, coved ceiling.
Balcony
Overlooking front
Kitchen 9'1 x 6'9 (2.77m x 2.06m)
With stainless steel single drainer sink unit with mixer tap and range of fitted matching wall and floor units with work surfaces and tiled splashbacks above, four ring electric hob with oven below and integrated extractor canopy above, plumbed dishwasher, freestanding fridge/freezer, double glazed window overlooking front, ceramic tiled flooring.
Master Bedroom 12'10 x 10'10 (3.91m x 3.3m)
Double glazed window overlooking front, wall mounted electric heater, coved ceiling, door to:
En Suite Shower Room
Refitted with white suite comprising shower cubicle, vanity wash hand basin with storage cupboards below, concealed cistern WC, double glazed window with obscured glass panels, shaver point, wall mounted heater, fully tiled walls, ceramic tiled floor.
Bedroom Two 9'2 x 8'1 (2.79m x 2.46m)
Double glazed window overlooking front, wall mounted electric heater.
Bathroom
With white suite comprising panelled bath with mixer tap and shower attachment, vanity unit wash hand basin with storage cupboards below, low level WC, tiled splashbacks, wall mounted heater, shaver point, ceramic tiled flooring.
Outside
Communal gardens.
Parking
The property has one allocated parking space accessed via electric security gates.
We are informed:
Tenure: Leasehold
Lease: 155 years from 2003
Service Charge: Currently £1600 per annum
Ground Rent: £200 per annum
Consumer Protection from Unfair Trading Regulations 2008.
The Agent has not tested any apparatus, equipment, fixtures and fittings or services and so cannot verify that they are in working order or fit for the purpose. A Buyer is advised to obtain verification from their Solicitor or Surveyor. References to the Tenure of a Property are based on information supplied by the Seller. The Agent has not had sight of the title documents. A Buyer is advised to obtain verification from their Solicitor. Items shown in photographs are not included unless specifically mentioned within the sales particulars. They may however be available by separate negotiation. Buyers must check the availability of any property and make an appointment to view before embarking on any journey to see a property.
Property Location
Similar Properties
Studio For Sale High Wycombe Studio For Sale HP11 High Wycombe new homes for sale HP11 new homes for sale Flats for sale High Wycombe Flats To Rent High Wycombe Flats for sale HP11 Flats to Rent HP11 High Wycombe estate agents HP11 estate agents



.png)




