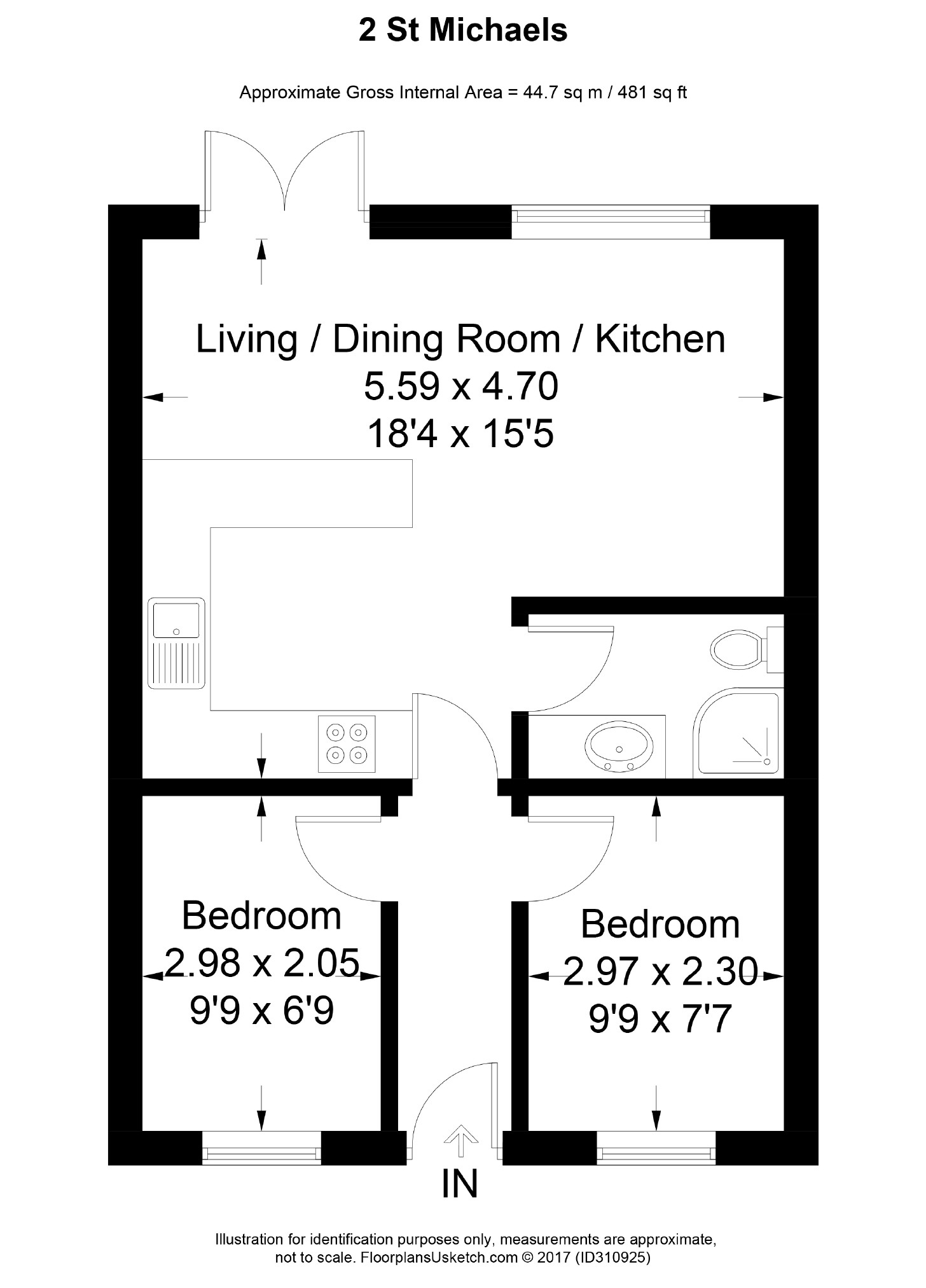2 Bedrooms Terraced bungalow to rent in St. Michael Close, Garstang, Preston PR3 | £ 133
Overview
| Price: | £ 133 |
|---|---|
| Contract type: | To Rent |
| Type: | Terraced bungalow |
| County: | Lancashire |
| Town: | Preston |
| Postcode: | PR3 |
| Address: | St. Michael Close, Garstang, Preston PR3 |
| Bathrooms: | 1 |
| Bedrooms: | 2 |
Property Description
* mid terrace bungalow *slate roof *2 bedrooms *open plan living room and fully fitted kitchen *shower room * private paved patio garden to rear *pretty courtyard and allocated parking to front * gas central heating *fully double glazed *available July * pets considered
EPC: C
Address
St Michaels Close, Garstang
Directions
From Dewhurst Homes Garstang Office turn left onto Park Hill Road. Take the first exit at the mini roundabout onto Windsor Road. Carry straight on then turn right onto Moss Lane, go over the canal bridge, then turn left and take the second turning on the left into St Michaels Close and the property can be found at the very end of the road.
Accommodation
The property briefly comprises an entrance hall, open plan living room with dining area and fitted kitchen, 2 bedroom and shower room. To the front of the property is a pretty courtyard with an allocated car parking space and a visitors car parking space and to the rear of the property is a paved patio garden with outside lighting and flower border.
Entrance Hallway
Entrance door, laminate flooring, a chrome 3 light semi flush ceiling light and a timber door with glazed top panels leading to
Open Plan Living Room And Kitchen (18'04 x 15'05 (5.59m x 4.70m))
With laminate flooring.
Sitting Area
With UPVC large double glazed window, central heating radiator, a chrome 6 light semi flush ceiling light and television point.
Dining Area
With UPVC double french doors leading out to the patio garden, central heating radiator and a chrome 6 light semi flush ceiling light.
Kitchen Area
Newly fitted kitchen with white wall and base units with complimentary butcher block style working surfaces incorporating a stainless steel single drainer bowl and a half sink unit with mixer tap, Beko single electric oven, electric hob, hood and integral appliances including a fridge, separate freezer and a Hotpoint automatic washing machine. There is a Biasi combi boiler and a chrome 6 light semi flush ceiling light.
Bedroom 1 (9'09 x 7'03 (2.97m x 2.21m))
With UPVC double glazed window to the front, newly fitted carpet, a chrome 3 light semi flush ceiling light, central heating radiator.
Bedroom 2 (9'09 x 6'11 (2.97m x 2.11m))
With UPVC double glazed window to the front, newly fitted carpet, central heating radiator, loft hatch and a chrome 3 light semi flush ceiling light.
Shower Room (7'06 x 4'10 (2.29m x 1.47m))
Newly fitted three piece suite in white comprising a corner shower cubicle with Creda Vitality shower and glazed sliding door, high gloss vanity sink with cabinet and dual flush W.C. The walls are attractively part tiled with tiled flooring to match and there is a chrome ladder style heated towel rail, 6 downlighters and an extractor fan.
Outside
Patio Garden
To the rear of the property is a paved patio garden with flower border, timber fencing and outside light.
Courtyard And Parking
At the front of the property there is a communal courtyard area with a pleasant seating area and block paved car parking area with an allocated space for the property and an additional visitors car parking space.
Rateable Value
Council Tax Band B
Tenure
Understood to be freehold and free from rent charge.
Viewings
Strictly by appointment via the Agents Tel:
Office open 7 days per week:-
Mon to Thurs 8.30am to 7.00pm
Friday 8.30am to 6.00pm
Saturdays 8.30am till 5.00pm
Sundays 10.00am till 4.00pm
These particulars, whilst believed to be accurate are set out as a general outline only for guidance and do not constitute any part of an offer or contract. Intending purchasers/tenants should not rely on them as statements or representation of fact, but must satisfy themselves by inspection or otherwise as to their accuracy. Gas, electrical or other appliances, drains, heating, plumbing or electrical installations have not been tested. All measurements quoted are approximate. No person in this firms employment has the authority to make or give any representation or warranty in respect of the property.
You may download, store and use the material for your own personal use and research. You may not republish, retransmit, redistribute or otherwise make the material available to any party or make the same available on any website, online service or bulletin board of your own or of any other party or make the same available in hard copy or in any other media without the website owner's express prior written consent. The website owner's copyright must remain on all reproductions of material taken from this website.
Property Location
Similar Properties
Terraced bungalow To Rent Preston Terraced bungalow To Rent PR3 Preston new homes for sale PR3 new homes for sale Flats for sale Preston Flats To Rent Preston Flats for sale PR3 Flats to Rent PR3 Preston estate agents PR3 estate agents



.png)