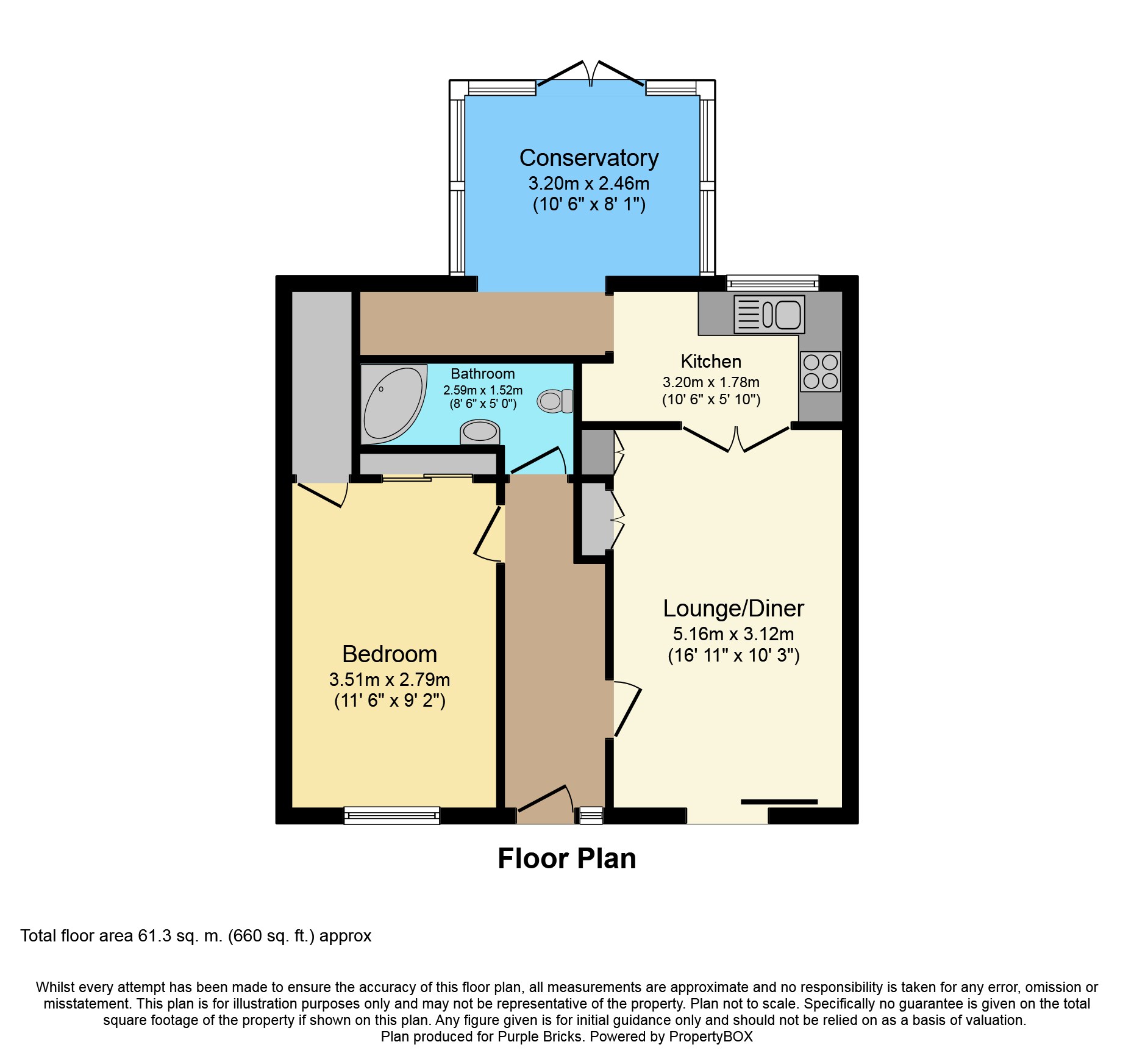1 Bedrooms Terraced bungalow for sale in Harburn Drive, West Calder EH55 | £ 100,000
Overview
| Price: | £ 100,000 |
|---|---|
| Contract type: | For Sale |
| Type: | Terraced bungalow |
| County: | West Lothian |
| Town: | West Calder |
| Postcode: | EH55 |
| Address: | Harburn Drive, West Calder EH55 |
| Bathrooms: | 1 |
| Bedrooms: | 1 |
Property Description
This is a wonderful opportunity to purchase a rare to the market and spacious one bedroom bungalow situated within walking distance of West Calder's Village amenities.
The property itself is situated within a small development of similar buildings and has a low maintenance front garden which includes monobloc pathway and decking and the pathway leads up to a UPVC glazed front door. On entering the property there is a hardwood floor in the welcoming entrance hall and this hallway gives access via doors to the family bathroom, superb sized double bedroom with extensive storage within and also a glazed door into the main reception which can be utilised for dining and living furniture as the new owner sees fit. There is a fitted kitchen with integrated appliances and French doors which lead out onto a rear-hallway which has been opened up to accommodate a stunning conservatory to the rear of the property. The property benefits from gas central heating and fully double glazed units and as it is a rare property to come to the market early viewing is highly advised via .
The traditional village of West Calder lies to the south west of Livingston and features a selection of amenities to cater for everyday needs including a dentist, doctors' surgery and post office. A train station within the village provides reliable and regular links throughout Central Scotland with a selection of major road networks also easily accessible. Primary and secondary schooling is catered for in the area, whilst a selection of local shops is also on offer with a more comprehensive range of facilities in nearby Livingston.
Lounge/Dining Room
This is a wonderful reception room and has a hardwood floor which has been varnished and polished. There is a recessed ceiling effect with cornicing and down lighters and also a display cabinet which holds the hot water tank below. There are double doors which lead through to the kitchen and also patio doors which lead out onto a decking area within the beautifully low maintenance front garden.
Kitchen
The fitted kitchen is modern style with a selection of base and eyelevel units And there is a built-in fridge freezer as well as washing machine and then a gas hob with electric oven below and extractor above. Kitchen has a window out over the decked real garden and French doors which lead into the rear hallway.
Bathroom
This internal bathroom has a three-piece suite which consists of WC, wash hand basin and a shaped bath with side screen and a multi jet thermostatic control shower unit.
Bedroom
The bedroom is a superb double in size with a laminate floor and window overlooking the beautiful front garden. Storage is at a premium with a large triple built-in mirrored wardrobe and also a walk-in extensive cupboard which has hatch access to the attic.
Conservatory
The rear hallway has been opened to create a step down into a wonderful conservatory Which has windows to all sides and French doors leading out onto the garden.
Property Location
Similar Properties
Terraced bungalow For Sale West Calder Terraced bungalow For Sale EH55 West Calder new homes for sale EH55 new homes for sale Flats for sale West Calder Flats To Rent West Calder Flats for sale EH55 Flats to Rent EH55 West Calder estate agents EH55 estate agents



.png)