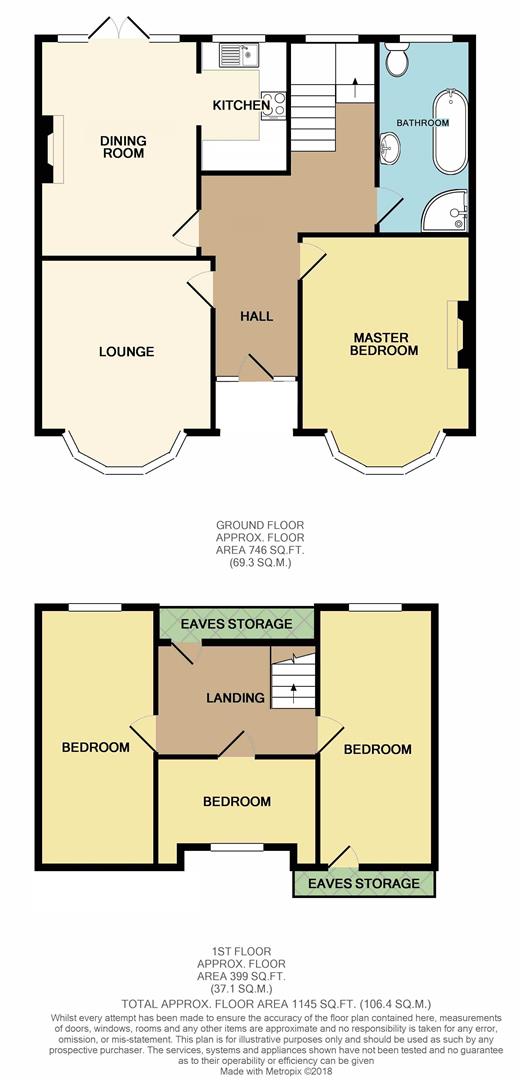4 Bedrooms Terraced bungalow for sale in Horns Road, Ilford IG6 | £ 565,000
Overview
| Price: | £ 565,000 |
|---|---|
| Contract type: | For Sale |
| Type: | Terraced bungalow |
| County: | Essex |
| Town: | Ilford |
| Postcode: | IG6 |
| Address: | Horns Road, Ilford IG6 |
| Bathrooms: | 1 |
| Bedrooms: | 4 |
Property Description
Arbon & Miller are privileged to offer this unique four bedroom dormer terrace bungalow being sold with the benefit of offering great potential for development by means of a large rear extension (subject to the usual planning consents). The property is situated within a 1/4 of a mile of local shopping facilities, schools and bus services, as well as being positioned within 1/2 of a mile to Newbury Park Central Line Tube Station which in turn offers direct access to Stratford within approx. 20 minutes and Liverpool Street within approx. 30 minutes. The property boasts large living accommodation throughout with the ground floor comprising of a 13ft9 Lounge and 14ft3 Dining Room, 8ft9 Kitchen, feature family Bathroom and 15ft5 Master Bedroom. The first floor contains three further Bedrooms, and externally, offering an 80ft private Rear Garden. We highly recommend an internal inspection to appreciate the properties many key features.
Entrance Hall (3.84m x 1.73m (12'7 x 5'8))
Obscure glazed entrance door with leaded light style obscure fixed sidelights, meter cupboard, radiator, picture rail, stairs to first floor, access to all rooms.
Lounge (4.19m into bay x 3.45m (13'9 into bay x 11'4))
Five light leaded light style window with obscure leaded light style fanlights over, radiator, dado rail, hardwood Oak flooring.
Dining Room (4.34m x 3.18m (14'3 x 10'5))
Radiator, feature fireplace surround, multi glazed doors with fixed sidelights to garden, hardwood Oak flooring, open arch to:
Kitchen (2.67m x 1.78m (8'9 x 5'10))
Range of base and wall units, working surfaces, cupboards and drawers, stainless steel sink top with mixer tap, plumbing for washing machine, extractor fan, tiled floor, part tiled walls, two light double glazed window with fanlight over to rear.
Master Bedroom (4.70m into bay x 3.40m (15'5 into bay x 11'2))
Five light leaded light style bay with obscure leaded light style fanlights over, radiator, feature fireplace surround with gas fire, picture rail, hardwood Oak flooring.
Feature Bathroom (3.94m x 1.91m (12'11 x 6'3))
Feature dog leg bath with mixer tap and shower attachment, pedestal wash hand basin, low level wc, walk-in corner shower cubicle, tiled walls, tiled floor, coved cornice, heated towel rail, wall hung boiler, two light double glazed window with fanlight over to rear.
Landing
Two light double glazed window with fanlight over to rear, two wall light points, under eaves storage cupboard, access to all rooms.
Bedroom Two (5.13m x 2.29m (16'10 x 7'6))
Three light double glazed window with fanlight over to rear, laminated style wood strip flooring, radiator.
Bedroom Three (5.13m x 2.29m (16'10 x 7'6))
Three light double glazed window with fanlight over to rear, radiator, laminated style wood strip flooring, eaves storage cupboards.
Bedroom Four (3.18m x 1.70m (10'5 x 5'7))
Three light leaded light style double glazed arched window to front, radiator, two wall light points, laminated style wood strip flooring.
Rear Garden
Approx 80' rear garden with outside tap, outside light, paved patio area, wooden storage shed, various established trees and shrubs to rear and flank borders, remainder mainly laid to lawn.
Front Garden
Various established shrubs, remainder mainly laid to lawn.
Property Location
Similar Properties
Terraced bungalow For Sale Ilford Terraced bungalow For Sale IG6 Ilford new homes for sale IG6 new homes for sale Flats for sale Ilford Flats To Rent Ilford Flats for sale IG6 Flats to Rent IG6 Ilford estate agents IG6 estate agents



.png)
