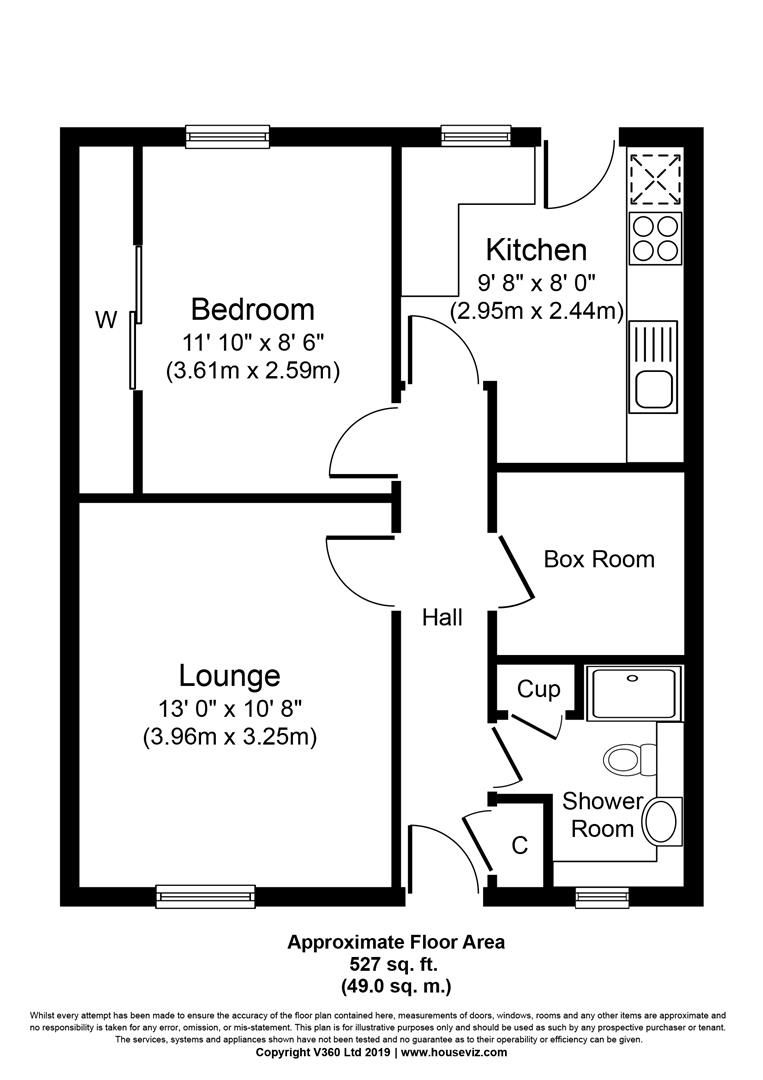1 Bedrooms Terraced bungalow for sale in Lanark Avenue, Deans, Livingston EH54 | £ 98,000
Overview
| Price: | £ 98,000 |
|---|---|
| Contract type: | For Sale |
| Type: | Terraced bungalow |
| County: | West Lothian |
| Town: | Livingston |
| Postcode: | EH54 |
| Address: | Lanark Avenue, Deans, Livingston EH54 |
| Bathrooms: | 1 |
| Bedrooms: | 1 |
Property Description
KnightBain are delighted to offer to the market this One Bedroom Bungalow presented in walk-in condition comprising lounge, double bedroom with wall to wall fitted wardrobes, fitted kitchen with all appliances, modern shower room, large box room with access to loft with Ramsay ladder and light. All the furniture is included in the sale, if required. The property also benefits from gas central heating with combi boiler and UPVC double glazed windows and doors, easily maintained front and rear gardens and monobloc driveway.
Hall
Access through UPVC door with opaque double glazed insets into welcoming hallway. Glazed door to lounge and doors to double bedroom, fitted kitchen, shower room, box room and shelved cupboard housing gas and electric meters. Karndean flooring through hall, lounge and fitted kitchen.
Lounge (3.96m x 3.25m (13' x 10'8"))
Impressive sitting room with picture window overlooking front garden. Radiator with glass flame effect cover, centre light fitting, vertical blinds, eyelet curtains and pole. All the furniture (except the TV) are included in the sale, if required.
Fitted Kitchen (2.95m x 2.44m (9'8" x 8'))
Fitted with base and wall mounted units, drawers, gas hob, cooker hood, eye level electric oven, integrated fridge and freezer, stainless steel sink, side drainer and mixer tap, complementary worktops and tiling to ceiling height on two walls. Rear facing window with roller blind. UPVC door with opaque double glazed insets. The washing machine, tumble drier and microwave are included in the sale but are not warranted. Radiator, downlighters.
Double Bedroom (3.61m x 2.59m (11'10" x 8'6"))
Good sized double bedroom with wall to wall fitted wardrobes concealed behind sliding mirrored doors plus cupboards and drawers offering an abundance of storage space. Rear facing window with vertical blind. Radiator.
Shower Room
Stylish modern shower room fully tiled and fitted with double shower cubicle, wash hand basin and WC built into vanity unit and cupboards including full length shelved cupboard. Opaque glazed window with vertical blind. Bathroom cabinet with light attached. UPVC clad ceiling, sparkly ceramic tiled floor, radiator.
Box Room
Useful storage room fitted with cupboards and shelves. Hatch to insulated loft with Ramsay ladder and light. Wall mounted combi gas central heating boiler. Fitted carpet.
Gardens
Well stocked gardens to front and rear. The rear garden has slabbed areas and raised flower beds. Patio, two sheds. Monobloc driveway to front.
Property Location
Similar Properties
Terraced bungalow For Sale Livingston Terraced bungalow For Sale EH54 Livingston new homes for sale EH54 new homes for sale Flats for sale Livingston Flats To Rent Livingston Flats for sale EH54 Flats to Rent EH54 Livingston estate agents EH54 estate agents




