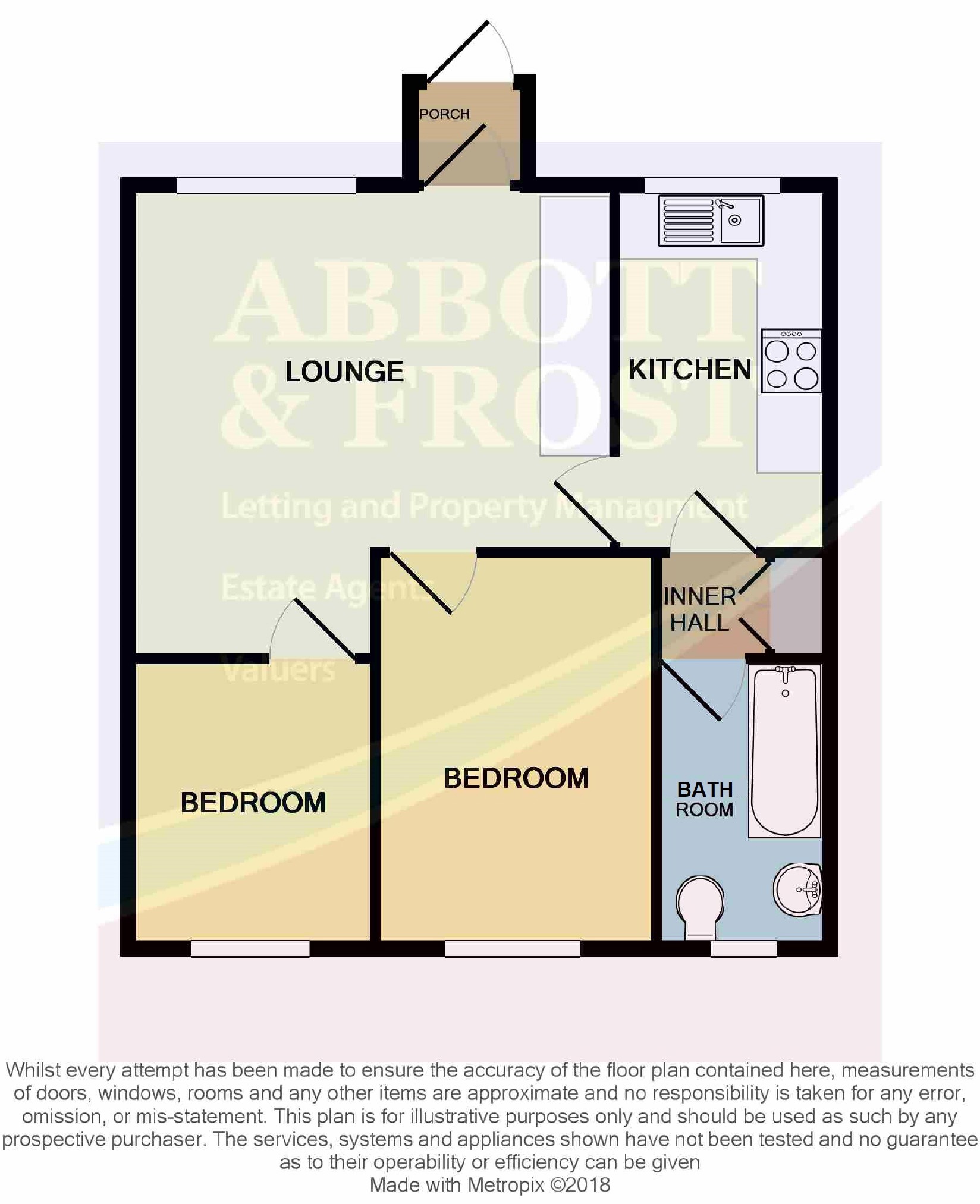2 Bedrooms Terraced bungalow for sale in Maple House, Knoll Park, Brean, Somerset TA8 | £ 169,950
Overview
| Price: | £ 169,950 |
|---|---|
| Contract type: | For Sale |
| Type: | Terraced bungalow |
| County: | Somerset |
| Town: | Burnham-on-Sea |
| Postcode: | TA8 |
| Address: | Maple House, Knoll Park, Brean, Somerset TA8 |
| Bathrooms: | 1 |
| Bedrooms: | 2 |
Property Description
A superb 2 bedroom bungalow which has recently been renovated and benefits from coastal views.
Description
Standing in a coastal position, this bungalow makes up part of a most pleasant complex with views across the beach and coast. From the front of the property one can also walk along pedestrian paths down to the dunes and beach for walks to Brean Down or even to Burnham-on-Sea Pier. There are a number of facilities within the village of Brean, whilst there are further comprehensive facilities at nearby Burnham-on-Sea. There are bus services to both Burnham-on-Sea and Weston-super-Mare. Access to the M5 motorway Junction 22 providing easy travelling to Bristol, London, the North and the South. Mainline railway stations in Highbridge and Weston-super-Mare
The Property
The whole is to be found in a superb state of decorative repair throughout and has been thoroughly upgraded by the present owners with modern electric heaters, Bathroom Suite, Fitted Kitchen, Solid Oak Breakfast bar in Lounge, Light Oak finished doors, new carpets in the Bedrooms and engineered Oak flooring in Lounge and Kitchen. The loft space is insulated and partially boarded.
Accommodation
Entrance porch, lounge, kitchen, inner hall, 2 bedrooms, bathroom, modern electric heating, double glazing, communal gardens and allocated parking.
Entrance Porch
Approached via footpath leading to the UPVc double glazed entrance door. Part tiled walls, tiled floor, cloaks hooks and electric light.
Lounge (4.46m x 4.44m (14'8" x 14'7"))
Engineered solid Oak flooring, "Rointe" electric radiator with double glazed window over with views of the Beach, Coast and Quantock Hills. Feature Solid Oak Breakfast bar with usb wall charging sockets, solid oak storage shelf unit and wall mounted oil filled tall electric radiator with time control programmer. TV Aerial point and high level distribution board.
Kitchen (3.39m x 1.97m (11'1" x 6'6"))
Fitted Howdens Kitchen with double glazed window, part tiled walls, telephone point, engineered Oak flooring, downlighter ceiling spotlights and high level strip "mood" lighting fully adjustable to whichever colour so desired. Range of matching cream fronted base, drawer and cupboard units with matching cream fronted wall mounted cupboards and contrasting worktops. 1½ bowl single drainer "Blanco" stainless steel sink unit with extending and flexible mixer tap. Integrated appliances were installed in 2016 and include "Belling" 4 Ring ceramic hob, "Hotpoint Oven & Grill with Extractor Hood over and Fridge/freezer. Space and plumbing for automatic washing machine, could be integrated if so desired.
Inner Hall
Tiled floor, downlighter spotlight and electric radiator programming thermostat. Built in Airing Cupboard with pressurised hot water tank and slatted shelving.
Bedroom (3.63m x 2.54m (11'11" x 8'4"))
Re-carpeted in 2016. Range of fitted wardrobes (Mirror fronted), drawers, bedside cabinets and overhead cupboard storage. Electric radiator, television facility and double glazed window.
Bedroom (2.62m x 2.28m (8'7" x 7'6"))
Re-carpeted in 2016. Electric radiator, television facility, double glazed window and loft access via light foldaway ladder.
Bathroom
Completely renovated in 2016 and comprising a white suite of tile panelled bath H&C with shower mixer and glazed screen. Pedestal wash hand basin with mixer tap and Low Level W.C. Fully tiled walls and flooring, high level strip "mood" lighting fully adjustable to whichever colour so desired, oil filled electric heated towel rail and radiator, mirror fronted cabinet, vanity mirror with sensor activated lighting, obscure glass double glazed window, extractor fan and underfloor heating.
Outside
Allocated car parking space. Communal Gardens which are laid to lawn. The complex has its own private access to the beach.
Energy Performance Rating
D - 63
Services
Mains Water, Electricity and Drainage are connected
Outgoings
Sedgemoor District Council Tax Band "A" - £1084.87
Current Management Fees: £530 per annum.
Tenure
Leasehold - remainder of 189 years from 24th June 1984 (155 years remaining from 2018)
No Onward Chain
Rc
Consumer protection from unfair trading regulations
These details are for guidance only and complete accuracy cannot be guaranteed. If there is any point, which is of particular importance, verification should be obtained. They do not constitute a contract or part of a contract. All measurements are approximate. No guarantees can be given with respect to planning permission or fitness of purpose. No apparatus, equipment, fixture or fitting has been tested. Items shown in photographs are not necessarily included. Interested parties are advised to check availability and make an appointment to view before travelling to see a property.
The data protection act 1998
Please note that all personal provided by customers wishing to receive information and/or services from the estate agent will be processed by the estate agent.
For further information about the Consumer Protection from Unfair Trading Regulations 2008 see -
Property Location
Similar Properties
Terraced bungalow For Sale Burnham-on-Sea Terraced bungalow For Sale TA8 Burnham-on-Sea new homes for sale TA8 new homes for sale Flats for sale Burnham-on-Sea Flats To Rent Burnham-on-Sea Flats for sale TA8 Flats to Rent TA8 Burnham-on-Sea estate agents TA8 estate agents



.png)