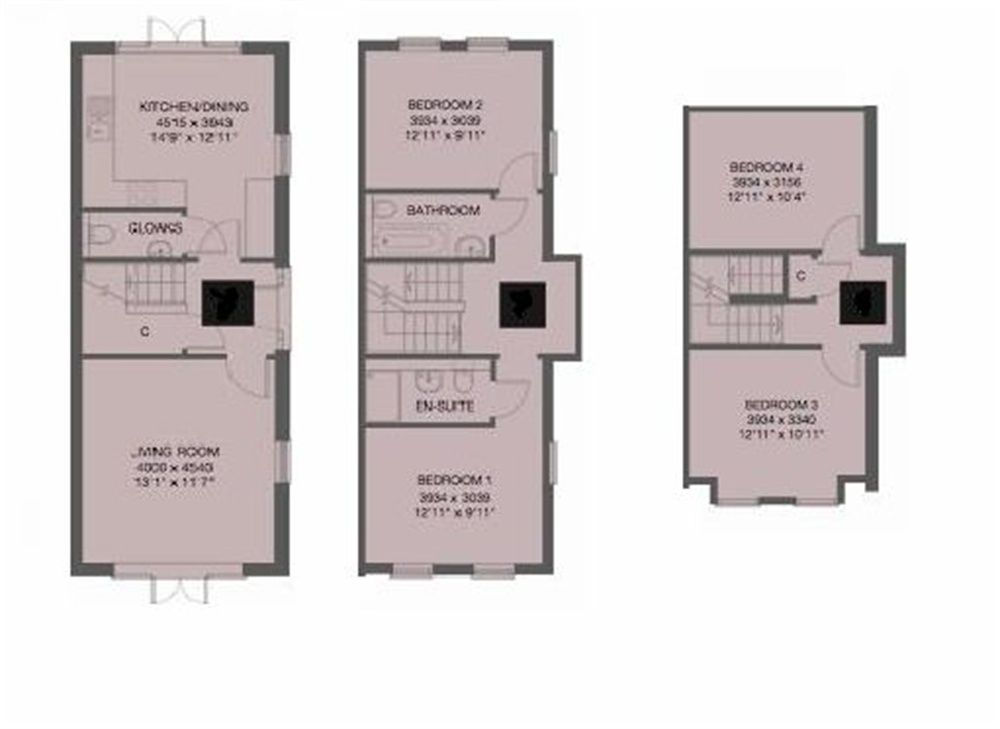4 Bedrooms Terraced bungalow for sale in South Street, Braintree, Essex CM7 | £ 350,000
Overview
| Price: | £ 350,000 |
|---|---|
| Contract type: | For Sale |
| Type: | Terraced bungalow |
| County: | Essex |
| Town: | Braintree |
| Postcode: | CM7 |
| Address: | South Street, Braintree, Essex CM7 |
| Bathrooms: | 0 |
| Bedrooms: | 4 |
Property Description
Key features:
- No Onward Chain
- High Specification Finish
- Four Bedroom Townhouse
- Kitchen/Dining Room With Integrated Appliances
- Lounge
- En-suite To Master
- Enclosed Rear Garden
- Private Parking For Two Vehicles
- NHBC Guarantee
- Train Links to London Close-by
Full description:
Daniel Brewer are pleased to offer this nearly new four bedroom townhouse located conveniently for local amenities in this beautiful courtyard setting in the desirable development of 'Dove House Yard'. The accommodation on the ground floor offers a good size living room, fitted kitchen with integrated appliances and a cloakroom. The first floor provides a master bedroom with en-suite shower room, bedroom two and a family bathroom. The second floor benefits from two further bedrooms. Externally the property boasts an enclosed rear garden and private parking for two vehicles. The location has fantastic access to London via Braintree rail station, just five minutes walk away offering links to London Liverpool Street.
Ground Floor
Entrance Hall
Wood effect laminate flooring, radiator, staircase rising to first floor.
Cloakroom
Concealed cistern wc, wall mounted wash hand basin, chrome ladder heated towel rail, laminate flooring.
Kitchen/Dining Room
14' 9" x 12' 11" (4.50m x 3.94m) Double glazed French doors to rear garden with side windows, wood effect laminate flooring, fitted with a range of matching white gloss fronted base and eye level units with complementary wood effect work surface over, inset one-and-a-quarter bowl sink unit, built-in oven, inset induction hob with extractor over, integrated fridge/freezer, dishwasher and washer/dryer, tiled splashbacks, inset spotlights, radiator.
Lounge
13' 1" x 11' 7" (3.99m x 3.53m) Double glazed French doors to front aspect, window to side aspect, carpeted flooring, various power points, radiator.
First Floor
First Floor Landing
Carpeted flooring, radiator, ceiling light point, stairs rising to second floor. Doors leading to:-
Master Bedroom
12' 11" x 9' 11" (3.94m x 3.02m) Double glazed French doors to rear with side windows, Juliet balcony, radiator.
En-suite
Wood effect laminate flooring, enclosed double shower cubicle, concealed cistern WC, wall mounted wash hand basin, chrome ladder heated towel rail, inset spotlights.
Bedroom Two
12' 11" x 9' 11" (3.94m x 3.02m) Windows to rear aspect, carpeted flooring, radiator, telephone point, various power outlets, ceiling light point.
Second Floor
Second Floor Landing
Carpeted flooring, radiator, ceiling light point, stairs rising to second floor. Doors leading to:-
Bedroom Three
12' 11" x 10' 11" (3.94m x 3.33m) Windows to rear aspect, carpeted flooring, radiator, telephone point, various power outlets, ceiling light point.
Bedroom Four
12' 11" x 10' 4" (3.94m x 3.15m) Windows to front aspect, carpeted flooring, radiator, telephone point, various power outlets, ceiling light point.
Exterior
Exterior
Private enclosed rear garden and two private parking spaces.
Property Location
Similar Properties
Terraced bungalow For Sale Braintree Terraced bungalow For Sale CM7 Braintree new homes for sale CM7 new homes for sale Flats for sale Braintree Flats To Rent Braintree Flats for sale CM7 Flats to Rent CM7 Braintree estate agents CM7 estate agents



.jpeg)