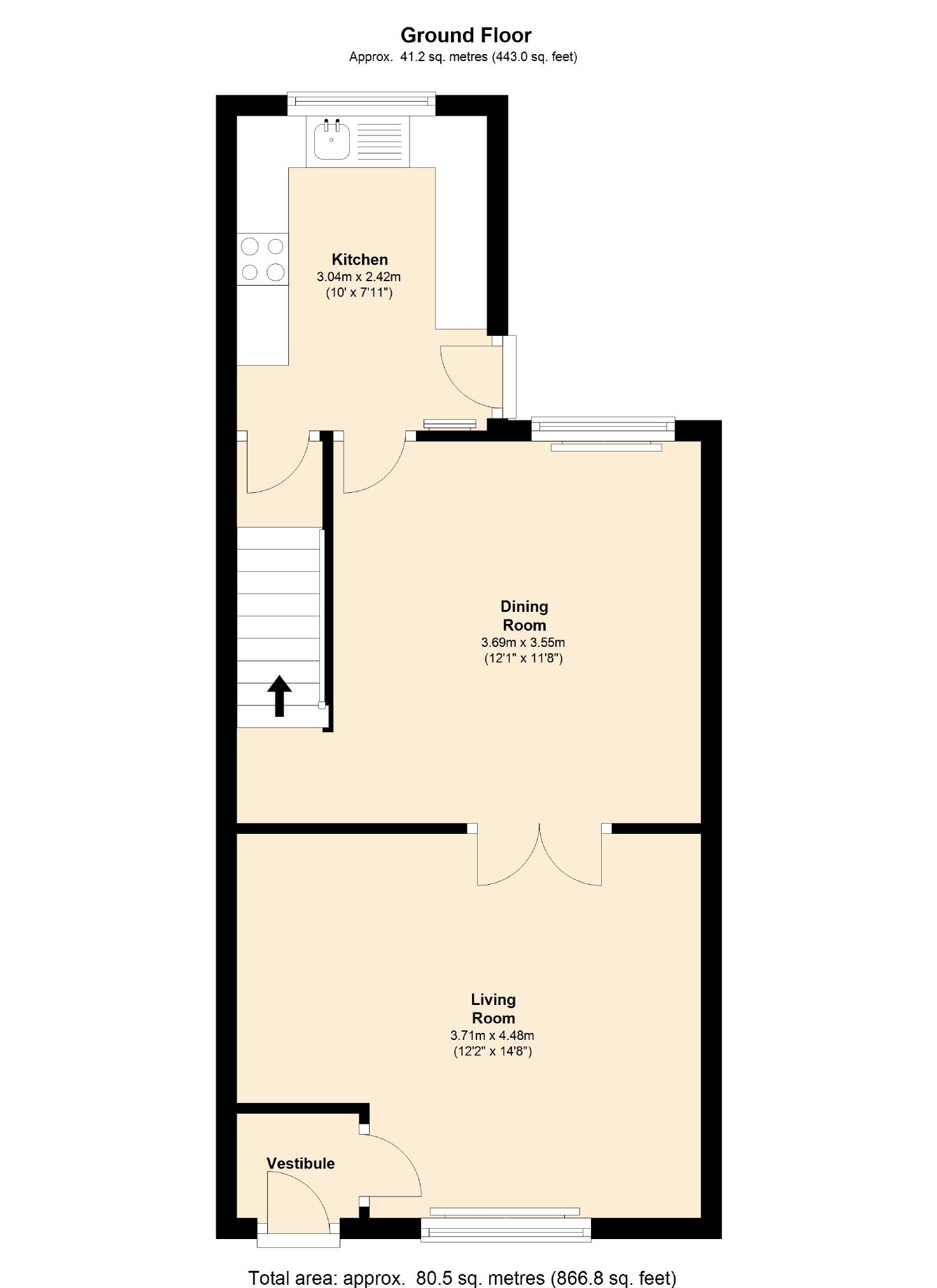2 Bedrooms Terraced house to rent in Aberdeen Crescent, Edgeley, Stockport SK3 | £ 156
Overview
| Price: | £ 156 |
|---|---|
| Contract type: | To Rent |
| Type: | Terraced house |
| County: | Greater Manchester |
| Town: | Stockport |
| Postcode: | SK3 |
| Address: | Aberdeen Crescent, Edgeley, Stockport SK3 |
| Bathrooms: | 1 |
| Bedrooms: | 2 |
Property Description
Available March, Large Two bedroom terraced home.
Particularly well presented two bedroom home available March 2019, walking distance to Stockport Train Station and local shops. The property itself offers gas central heating, double glazing, modern white gloss slab fitted kitchen with integral cooker and hob and converted basement for additional space.
Please note No Smokers, No DSS and Pets considered with a higher deposit.
Ground Floor
Hardwood door to:
Vestibule
Door to:
Living Room (4.48 x 3.71 (14'8" x 12'2"))
UPVC double glazed window to front, radiator, original polished floorboards, ornamental cast iron feature fireplace, double doors to:
Dining Room (3.69 x 3.55 (12'1" x 11'8"))
UPVC double glazed window to rear, radiator, original polished flooring, door to:
Kitchen (3.04 x 2.42 (10'0" x 7'11"))
Fitted with a matching range of base & eye level units with worktop space over. Stainless steel sink unit with single drainer and mixer tap, fitted electric oven with four ring gas hob above, space for fridge freezer, plumbing for automatic washing machine, fitted slimline dishwasher, UPVC double glazed window to rear, double radiator, laminate flooring, door to garden, door to cellar.
Cellar
Generously proportion single chambered cellar, good head clearance, power points, laminate flooring, meters.
First Floor
Landing
Fitted carpet flooring, access to loft space.
Bedroom 1 (4.05 x 3.71 (13'3" x 12'2"))
Two UPVC double glazed windows to front, radiator, fitted carpet flooring.
Bedroom 2 (3.72 x 2.92 (12'2" x 9'7"))
UPVC double glazed window to rear, two fitted wardrobes to chimney breast alcove, radiator, fitted carpet flooring
Bathroom
Fitted with a three piece suite comprising panelled bath with shower above, tiled splash backs, low level WC & pedestal wash hand basin. UPVC double glazed window to rear, radiator, patterned vinyl flooring, wall mounted gas combination boiler serving central heating system and domestic hot water.
Outside
Enclosed pebbled courtyard to rear, gated access to rear alley.
You may download, store and use the material for your own personal use and research. You may not republish, retransmit, redistribute or otherwise make the material available to any party or make the same available on any website, online service or bulletin board of your own or of any other party or make the same available in hard copy or in any other media without the website owner's express prior written consent. The website owner's copyright must remain on all reproductions of material taken from this website.
Property Location
Similar Properties
Terraced house To Rent Stockport Terraced house To Rent SK3 Stockport new homes for sale SK3 new homes for sale Flats for sale Stockport Flats To Rent Stockport Flats for sale SK3 Flats to Rent SK3 Stockport estate agents SK3 estate agents



.png)











