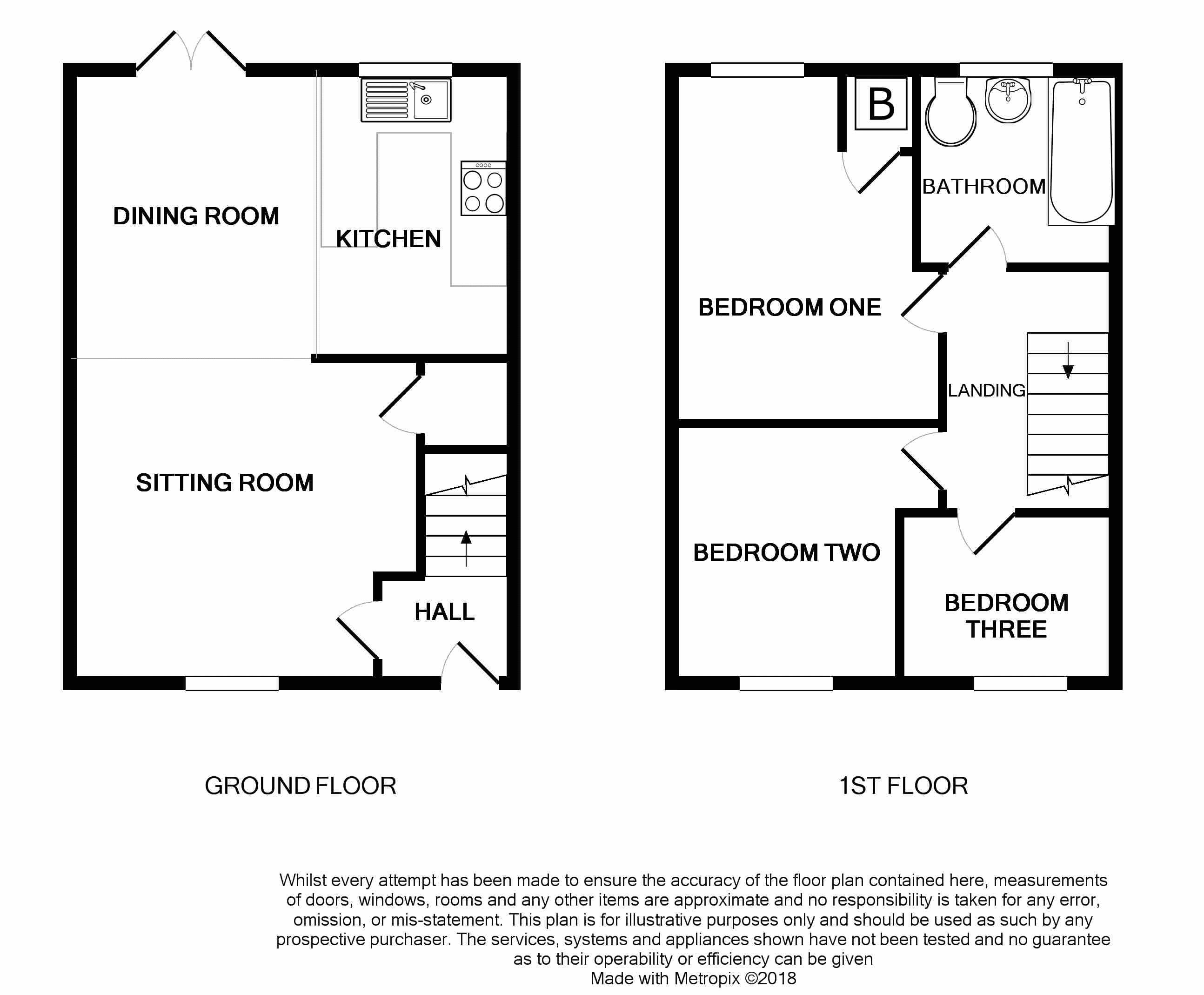3 Bedrooms Terraced house to rent in Alvaston Road, Nantwich CW5 | £ 167
Overview
| Price: | £ 167 |
|---|---|
| Contract type: | To Rent |
| Type: | Terraced house |
| County: | Cheshire |
| Town: | Nantwich |
| Postcode: | CW5 |
| Address: | Alvaston Road, Nantwich CW5 |
| Bathrooms: | 1 |
| Bedrooms: | 3 |
Property Description
A pristine property ready to rent... As rare as hen's teeth you may think? We're here to prove you wrong! This fantastic property in Nantwich has undergone a full scheme of renovation and redecoration, including re-plastering, new kitchen, bathroom and boiler. Immaculately finished throughout, the accommodation comprises, to the downstairs, fabulous open plan sitting dining kitchen with French doors from the dining area out into the garden. The kitchen is well appointed with integrated oven and washing machine. To the upstairs there are two excellent sized double bedrooms, a good sized single bedroom and the bathroom. The property is approached via a paved front garden with a selection of mature trees, shrubs and plants. To the rear there is an enclosed low maintenance landscaped garden with slate area and borders with a selection of shrubs and plants. There is access from the rear garden to the garage and a wooden gate leading to the parking space. Deposit £925. Unfurnished, no pets, no smokers, no dss. Referencing cost is £150 inc VAT for the first tenant and £100 inc VAT for each additional tenant or guarantor.
Ground Floor
Entrance Hall
The UPVC door with two frosted double glazed panels opens into the entrance hall which then gives access into the open plan sitting dining kitchen. Stairs rise to the first floor. Ceiling light, radiator, sockets and laminate flooring.
Open Plan Sitting Dining Kitchen (21' 7'' (max) x 15' 8'' (6.59m (max) x 4.78m))
An open plan space which is light and bright ideal for entertaining.
Sitting Room Area
With a double glazed window to the front elevation. Ceiling light, radiator, telephone point, television point, sockets and laminate flooring. Access to an under stairs storage cupboard.
Dining Area
With double glazed French doors to the rear opening out to the garden. Ceiling light, sockets and laminate flooring.
Kitchen
A well appointed kitchen with a range of matching base and drawer units with a worktop over incorporating a one and a half bowl stainless steel sink and drainer. With an integrated Beko oven, four burner gas hob with extractor hood over and also a Hotpoint washing machine. Double glazed window to the rear elevation. With spotlights, ceiling light, radiator, sockets and laminate flooring.
First Floor
Landing
Provides access to the bedrooms and bathroom. With ceiling light, loft access hatch, sockets and carpet.
Bedroom One (12' 4'' x 9' 7'' (max)(3.77m x 2.91m (max)))
An excellent sized double bedroom with a double glazed window to the rear elevation. Ceiling light, radiator, sockets and carpet. There is also a cupboard housing the boiler.
Bedroom Two (9' 1'' x 8' 0'' (2.77m x 2.45m))
A good sized bedroom with a double glazed window to the front elevation. Ceiling light, radiator, sockets and carpet.
Bedroom Three (7' 5'' x 6' 4'' (2.26m x 1.92m))
A single bedroom with double glazed window to the front elevation, ceiling light, radiator, storage cupboard, sockets and carpet.
Bathroom (6' 2'' x 5' 5'' (1.87m x 1.66m))
A white suite comprising a panel bath with shower over, fully tiled with a glazed screen, pedestal wash hand basin and a WC. Frosted double glazed window to the rear elevation, ceiling light, chrome heated towel radiator, fully tiled walls and vinyl flooring.
Exterior
The property is approached via a paved front garden with a selection of mature trees, shrubs and plants. To the rear there is an enclosed low maintenance landscaped garden with slate area and borders with a selection of shrubs and plants. There is access from the rear garden to the garage and a wooden gate leading to the parking space.
Garage
This single garage has lighting, power and an up and over garage door.
Parking
Space for one vehicle.
Tenure
Freehold.
Directions
From our Nantwich office head north-west on Pillory Street which right and becomes Hospital Street. At the roundabout, take the first exit onto Hospital Street/A534. At the roundabout, take the first exit onto Millstone Lane/B5074. At the roundabout, take the second exit and stay on Millstone Lane/B5074. Turn left onto The Crescent. Turn left onto St Lawrence Court and continue straight onto East View. Turn left onto Scaife Road and then turn right onto Alvaston Road where the property will be found.
Property Location
Similar Properties
Terraced house To Rent Nantwich Terraced house To Rent CW5 Nantwich new homes for sale CW5 new homes for sale Flats for sale Nantwich Flats To Rent Nantwich Flats for sale CW5 Flats to Rent CW5 Nantwich estate agents CW5 estate agents



.png)




