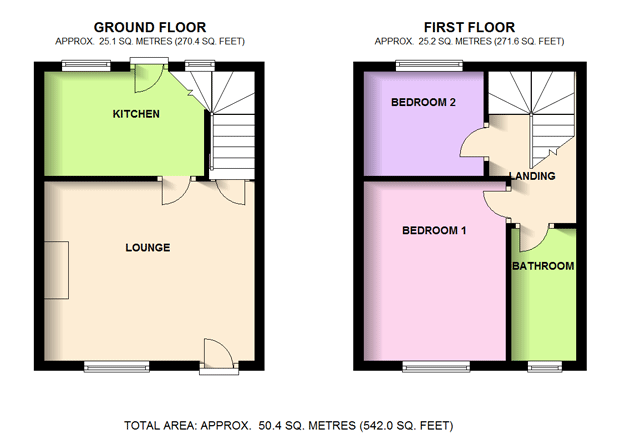2 Bedrooms Terraced house to rent in Amelia Street, Saltaire, West Yorkshire BD18 | £ 138
Overview
| Price: | £ 138 |
|---|---|
| Contract type: | To Rent |
| Type: | Terraced house |
| County: | West Yorkshire |
| Town: | Shipley |
| Postcode: | BD18 |
| Address: | Amelia Street, Saltaire, West Yorkshire BD18 |
| Bathrooms: | 1 |
| Bedrooms: | 2 |
Property Description
Overview
Situated in the most sought after lower part of World Heritage Site Saltaire is this Grade ll listed mid terraced house. Houses combining the location and quality don't come up often so be very quick!
Within a few minutes walk of Saltaire station & (where a 15 minute train journey takes you to Leeds or Bradford) Roberts Park and all local shops, restaurants and wine bars.
Saltaire is a unesco world heritage site which is stooped in local history. Take a step back in time by visiting and marvel at the fantastic Salts Mill and of course the beautiful village built by the mill owner Titus Salt circa 1851. The grade 2 listed buildings built in this era are unique in design and have stood the test of time, but Saltaire has much more to offer than just its architecture; its social scene rivals even the trendiest parts of London so pop by to the Saltaire festival, or visit one of the many fantastic local establishments and discover for yourself why people are queuing up to live in this fantastic village.
* Decorated in neutral colours
* Kitchen inc Granite Deep Sink. Washer-Dryer, Fridge-Freezer, Gas Cooker & Dishwasher (Small)
* Bath Room - Inc electric shower (White)
* Wool carpets
* Saltaire sash Windows
* Saltaire Flagged Floor Front Room
* Living Flame Gas Fire
* Central Heating
* Smoke alarms
* Co2 alarms
Briefly it comprises of a lounge, kitchen, landing, bathroom, 2 bedrooms and a very sunny rear yard (south facing).
The property features central heating, fireplace - with living flame gas fire.
Good access, to major road networks and local amenities.
Lounge 14'5 x 12'1 (4.39m x 3.68m)
Single glazed sash window to front, living flame effect gas fire with feature surround, stone flagged flooring, alcove with fitted cupboard.
Kitchen 14'6 x 7'0 max (4.42m x 2.13m max)
Fitted with a matching range of base and eye level units base units with round edged worktops, composite sink, small dishwasher, washer dryer, fridge/freezer, gas double oven, four ring gas hob, two single glazed sash windows to rear, radiator, back door to yard.
Landing
Fitted carpet, access to loft area.
Bedroom 1 12'1 x 9'7 (3.68m x 2.92m)
Single glazed sash window to front, radiator, fitted carpet.
Bathroom 9'1 x 4'6 (2.77m x 1.37m)
Three piece suite comprising panelled bath with separate shower over, pedestal wash hand basin and WC, tiled surround, obscure single glazed window to front, radiator, laminate flooring.
Bedroom 2 8'5 x 7'0 (2.57m x 2.13m)
Single glazed sash window to rear, radiator, fitted carpet.
Front
Frontage.
Rear
Rear yard, 2 stone store sheds, rear gated access.
Property Location
Similar Properties
Terraced house To Rent Shipley Terraced house To Rent BD18 Shipley new homes for sale BD18 new homes for sale Flats for sale Shipley Flats To Rent Shipley Flats for sale BD18 Flats to Rent BD18 Shipley estate agents BD18 estate agents



.png)




