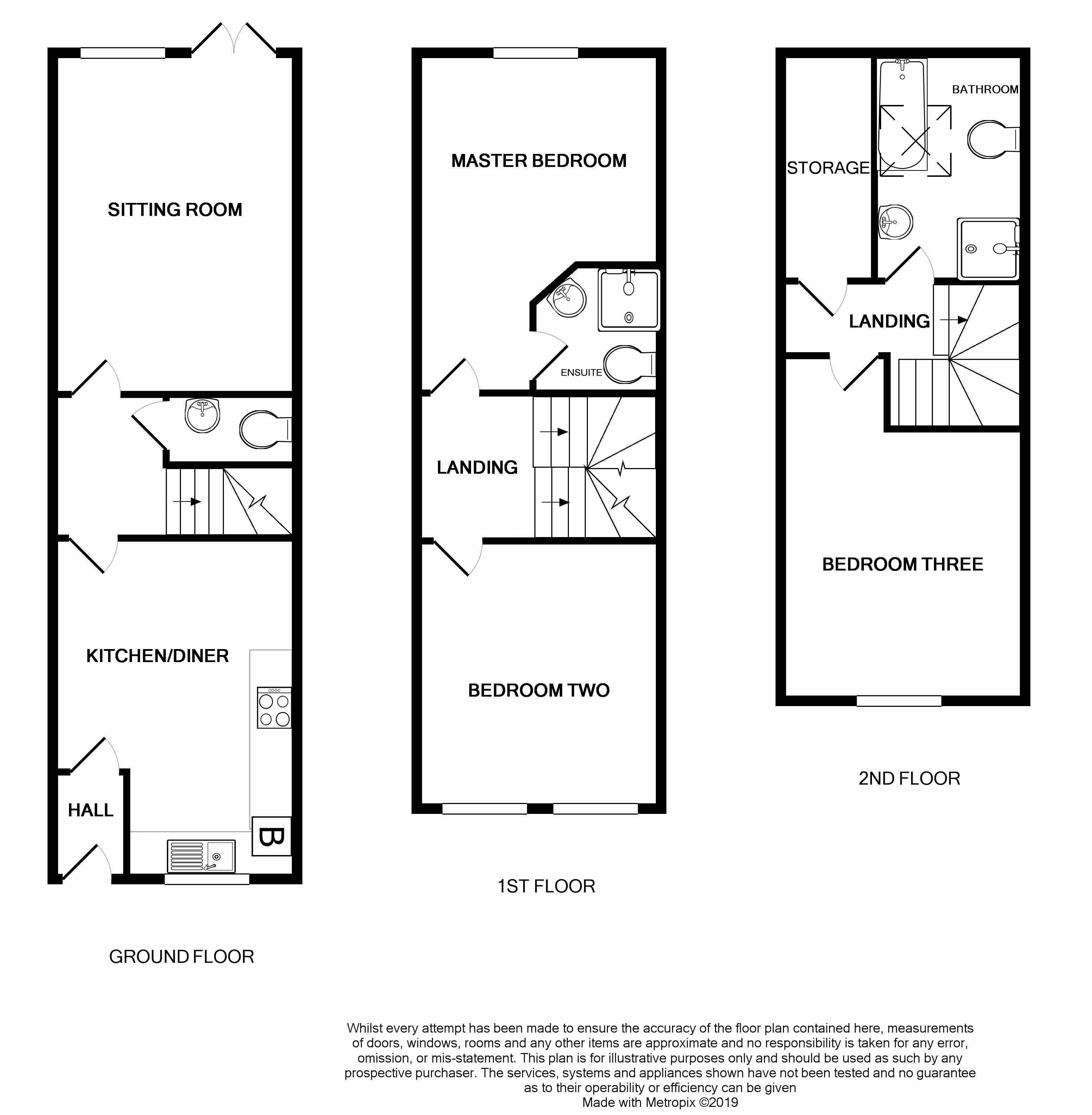3 Bedrooms Terraced house to rent in Amys Meadow, Willaston, Nantwich CW5 | £ 173
Overview
| Price: | £ 173 |
|---|---|
| Contract type: | To Rent |
| Type: | Terraced house |
| County: | |
| Town: | |
| Postcode: | CW5 |
| Address: | Amys Meadow, Willaston, Nantwich CW5 |
| Bathrooms: | 2 |
| Bedrooms: | 3 |
Property Description
This delightful property is tucked away on a quiet side road in the sought after village of Willaston with easy access into the village and ideally situated for the commuter for access onto the A500 and M6. The accommodation comprises, to the downstairs, entrance hall, well appointed kitchen diner, WC and a spacious sitting room with French doors to the garden. To the upstairs is the master bedroom with en-suite and an excellent sized further double bedroom. To the second floor is a further double bedroom, bathroom and a large storage area. To the exterior is a good sized garden with lawn, patio seating area and planted borders. There is off road parking immediately to the front of the property. ***Monthly rental of £750 unfurnished or £850 furnished. The deposit is one months rent.***
Location
Willaston is a popular village in Nantwich which offers a good selection of local amenities including primary school, nursery, local shops and a selection of public houses. Cheerbrook Farm Shop is close by and provides farm shop, cafe and butchers. There is plenty to see and do in the area along with an abundance of countryside and riverside walks and cycle paths.
The historic market town centre of Nantwich is only a short distance and is renowned for its beautiful architecture and character. Nantwich offers a good selection of independent shops, eateries, restaurants and bars but also provides more extensive facilities including supermarkets and leisure centre. The property is ideally placed for the commuter, there is a network of excellent road links including access to the M6 motorway network via A500 and Nantwich train station. Nearby, Crewe Station offers fast access into London and other major cities.
Ground Floor
Hall (5' 1'' x 3' 5'' (1.54m x 1.05m))
Kitchen / Diner (15' 11'' x 11' 4'' (4.85m x 3.45m)(max dims))
WC (6' 1'' x 3' 4'' (1.86m x 1.01m))
Sitting Room (15' 10'' x 11' 5'' (4.82m x 3.47m))
First Floor
First Floor Landing
Master Bedroom (15' 9'' x 11' 4'' (4.80m x 3.46m)(max dims))
En-Suite (6' 0'' x 5' 11'' (1.83m x 1.80m))
Bedroom Two (12' 7'' x 11' 5'' (3.83m x 3.48m))
Second Floor
Second Floor Landing
Bedroom Three (15' 11'' x 11' 4'' (4.84m x 3.46m)(max dims))
Bathroom (10' 7'' x 6' 10'' (3.23m x 2.09m))
Storage Cupboard (10' 7'' x 4' 3'' (3.23m x 1.30m))
Exterior And Parking
To the exterior is a good sized garden with lawn, patio seating area and planted borders. There is off road parking immediately to the front of the property.
Directions
From our Nantwich office follow Pillory Street onto Hospital Street. At the roundabout take the first exit and remain on Hospital Street/A534. At the next roundabout, take the first exit onto Millstone Lane/B5074 then at the following roundabout, take the third exit onto Crewe Road/B5338. At the roundabout, take the third exit onto Park Road, turn left onto Amys Meadow and the property can be found on the left-hand side as indicated by our to let board.
Property Location
Similar Properties
Terraced house To Rent Terraced house To Rent CW5 new homes for sale CW5 new homes for sale Flats for sale Flats To Rent Flats for sale CW5 Flats to Rent CW5 estate agents CW5 estate agents



.png)







