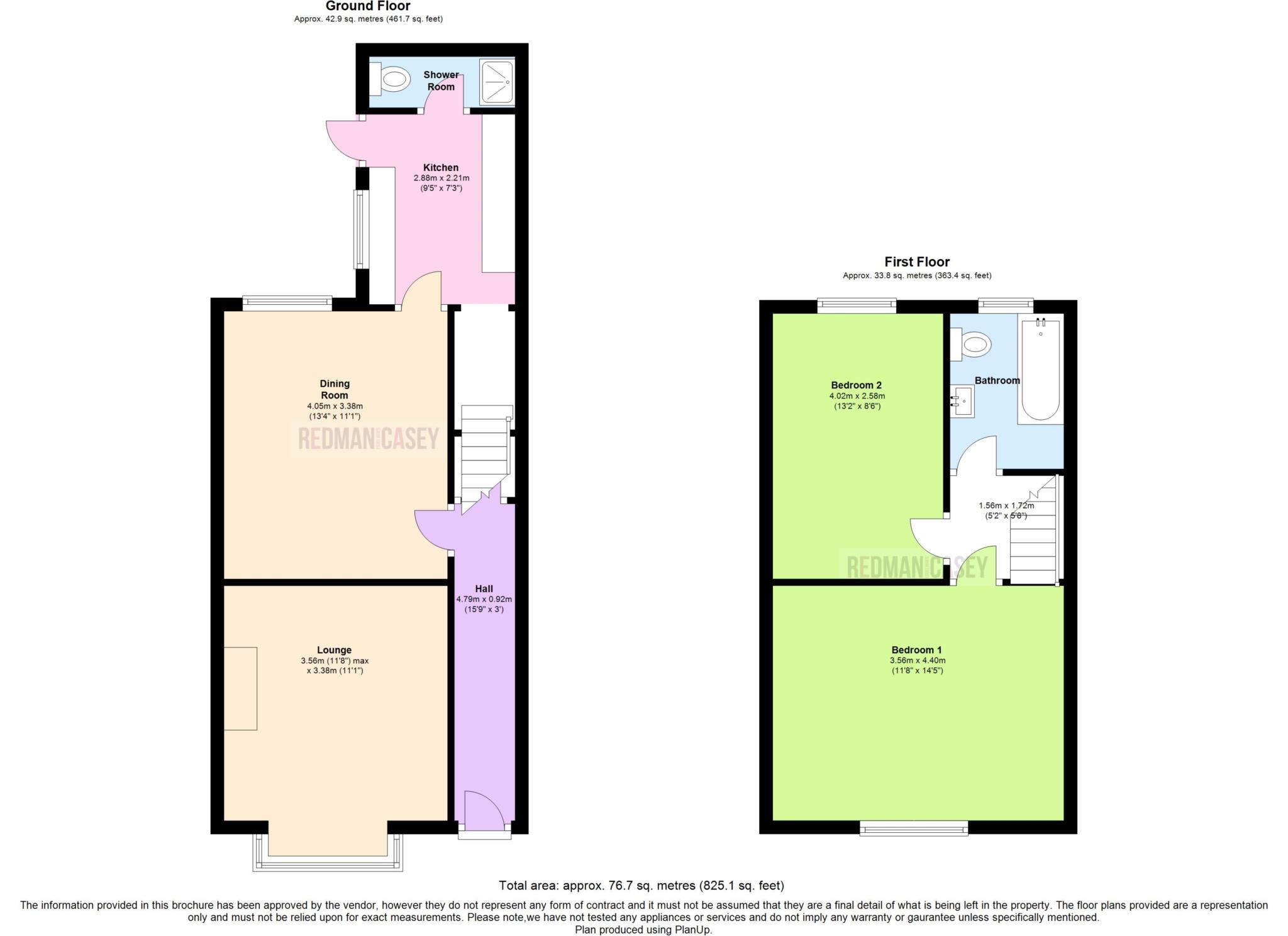2 Bedrooms Terraced house to rent in Arkwright Street, Horwich, Bolton BL6 | £ 121
Overview
| Price: | £ 121 |
|---|---|
| Contract type: | To Rent |
| Type: | Terraced house |
| County: | Greater Manchester |
| Town: | Bolton |
| Postcode: | BL6 |
| Address: | Arkwright Street, Horwich, Bolton BL6 |
| Bathrooms: | 1 |
| Bedrooms: | 2 |
Property Description
A traditional bay fronted mid terraced on Arkwright street in the heart of Horwich. With an eclectic mix of amenities, shops, cafes and restaurants close by the property is well located. Middlebrook retail park, local train station and motor way access are also within proximity. The property boasts gas central heating and double glazed windows throughout and briefly comprises, hall, lounge, dining room, kitchen, downstairs shower room. On the upper level the landing provides access to two good size double bedrooms and a three piece bathroom suite. Early viewing is essential to fully appreciate, sorry no pets. Professionals only.
Hall
Entrance hall with storage cupboard and door leading to further accommodation.
Dining Room - 11'1" (3.38m) x 13'3" (4.04m)
Access from the hall to dining room, open plane to lounge, double glazed window to rear, door to kitchen, power points, wall mounted radiator.
Lounge - 11'1" (3.38m) x 11'8" (3.56m)
Open plan from dining room, double glazed bay window to front, power points, wall mounted radiator, original floorboards.
Kitchen - 7'3" (2.21m) x 9'5" (2.87m)
Access from the dining room to fitted kitchen with a range of wall and base units with contrasting work surfaces, splash back tiles to compliment, power points, space for cooker, inset single drainer sink, double glazed window to side aspect, door to rear, door to shower room.
Shower Room
Access from the kitchen with low level W.C, extractor, shower, tiled elevations.
Landing
Stairs rise to upper level, doors lead to further accommodation.
Bedroom 1 - 14'5" (4.39m) x 11'8" (3.56m)
Good sized double room to the front aspect with double glazed window, door form landing, power points, space for robes, wall mounted radiator.
Bedroom 2 - 8'6" (2.59m) x 13'2" (4.01m)
Second double bedroom with double glazed window to rear, wall mounted gas fired central heating boiler in wall unit, space for robes, wall mounted radiator, power points.
Bathroom
Three piece suite with panelled bath with electric shower over, low level W.C. Vanity wash basin, double glazed frosted window to rear, storage cupboard, tiled elevations.
Outside
A low maintenance paved area with steps leading to front door
To rear an enclosed yard
Notice
All photographs are provided for guidance only.
Property Location
Similar Properties
Terraced house To Rent Bolton Terraced house To Rent BL6 Bolton new homes for sale BL6 new homes for sale Flats for sale Bolton Flats To Rent Bolton Flats for sale BL6 Flats to Rent BL6 Bolton estate agents BL6 estate agents












