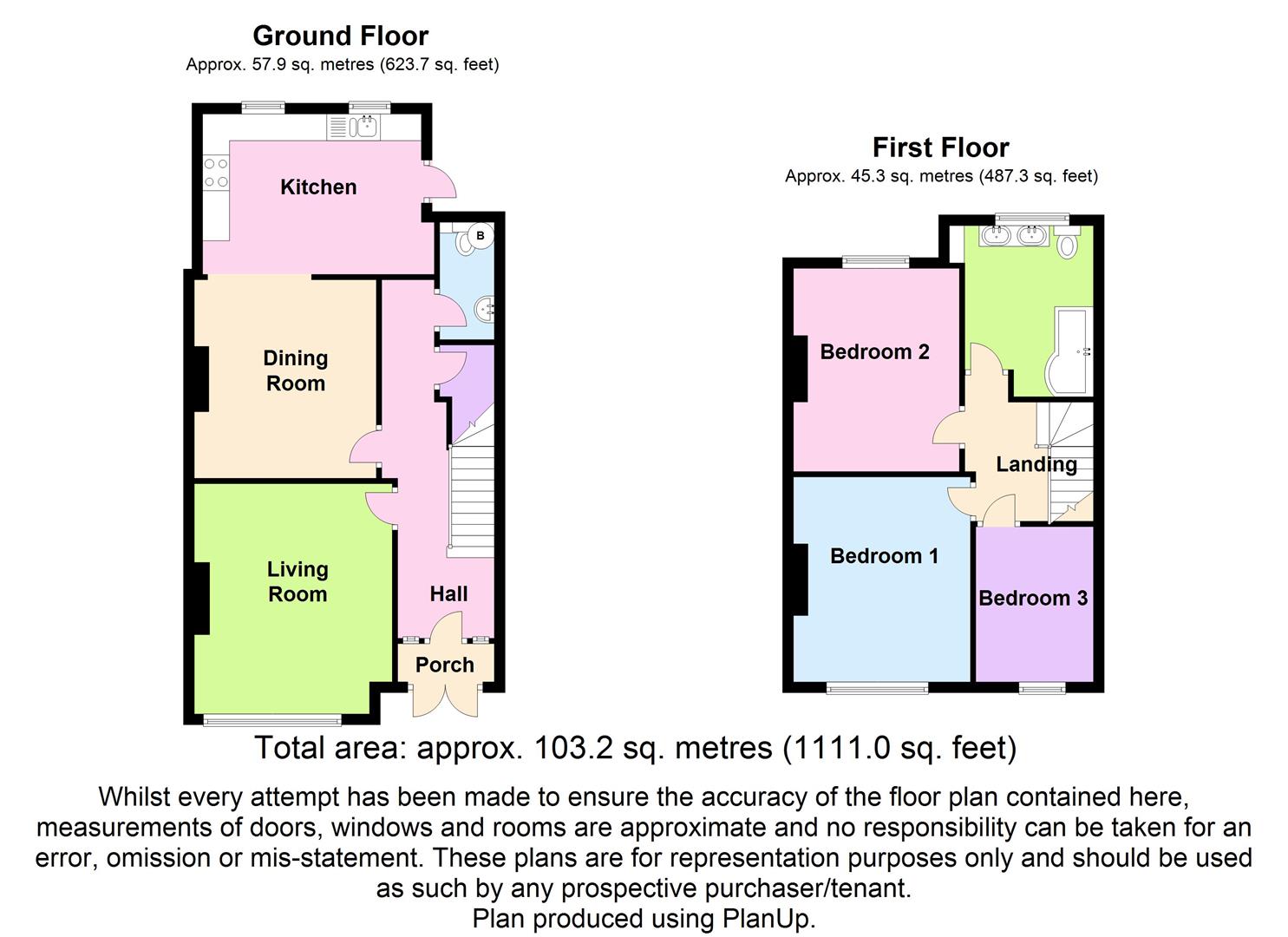3 Bedrooms Terraced house to rent in Balmoral Avenue, Beckenham BR3 | £ 392
Overview
| Price: | £ 392 |
|---|---|
| Contract type: | To Rent |
| Type: | Terraced house |
| County: | London |
| Town: | Beckenham |
| Postcode: | BR3 |
| Address: | Balmoral Avenue, Beckenham BR3 |
| Bathrooms: | 1 |
| Bedrooms: | 3 |
Property Description
A beautifully presented and ground floor rear extended three bedroom terraced family home, located in a highly popular residential road, close to Elmers End station/tram and within catchment to Marian Vian Primary School and the upcoming Eden Park High School.
Internally, the property comprises a spacious living room, generous dining room, an extended kitchen/breakfast room to the rear that is open to the dining room, a ground floor WC room and a walk-in under stairs storage cupboard.
To the first floor are two generous double bedrooms and a good sized single third bedroom, and a very spacious and modernly fitted bathroom suite with white gloss double width vanity unit and top mounted his and hers wash basin set and a newly installed p-shaped bath with shower over and a glass curved shower screen.
The property is neutrally decorated throughout, with neutral carpets to most areas and a tiled floor to kitchen and bathroom. There is a 70ft attractive rear garden with patio and lawn and a detached garage to the rear.
Offered unfurnished and available for immediate occupation. Tenant fees apply.
Entrance Hall
Enclosed porch, two double glazed doors, teracotta tiled floor, spot lights. UPVC double glazed front door with obscured glass into hallway, fitted door mat, neutral carpet, cream emulsion painted walls, large walk-in under stairs cupboard, spot lights, radiator.
Lounge (4.27m max bay x 3.66m max recesses (14'0 max bay x)
White painted panelled door, neutral carpet, cream emulsion painted walls, UPVC double glazed windows, two ceiling light fittings, radiator.
Dining Room (3.66m x 3.33m max recesses (12'0 x 10'11 max reces)
White painted panelled door, neutral carpet, cream emulsion painted walls, two ceiling light fittings, radiator, open to:
Kitchen/Breakfast Room (3.89m x 3.07m max (12'9 x 10'1 max))
Grey floor tile, modern white gloss kitchen suite, grey worktops, stainless steel 1.5 bowl sink and drainer unit, electric oven, ceramic hob, stainless steel extractor hood with stainless steel splash panel, integrated fridge freezer, integrated dish washer, radiator, cream emulsion painted walls, spot lights, two UPVC double glazed windows, UPVC double glazed door to garden.
Ground Floor Wc
White painted panelled door, grey floor tiles, neutral colour part tiled walls and remainder painted in cream emulsion, concealed cistern WC, wall mounted wash basin with modern chrome mixer tap, gas boiler, spot lights, extractor fan.
Master Bedroom (3.66m x 3.35m max recesses (12'0 x 11'0 max recess)
White painted panelled door, neutral carpet, cream emulsion painted walls, UPVC double glazed window, radiator, ceiling light fitting.
Bedroom 2 (3.66m x 3.10m max recesses (12'0 x 10'2 max recess)
White painted panelled door, neutral carpet, cream emulsion painted walls, radiator, UPVC double glazed window, ceiling light fitting.
Bedroom 3 (2.84m max x 2.11m (9'4 max x 6'11))
White painted panelled door, neutral carpet, cream emulsion painted walls, radiator, ceiling light fitting, UPVC double glazed window.
Bathroom (3.18m max x 2.34m max (10'5 max x 7'8 max))
White painted panelled door, neutral limestone effect floor and wall tiles with part emulsion painted walls, gloss white large vanity storage cabinet with double "his and hers" top mounted wash basin unit, WC, modern newly installed p-shaped shower bath with glass curved shower screen and shower mixer tap set, two UPVC double glazed windows, spot lights, extractor fan, chrome heated towel rail, shelved recess.
Garden
Measuring approximately 70ft, paved patio and a concrete footpath to end of garden with planted border, mainly laid to lawn with a mature fruit tree to end of garden and a detached garage with metal up and over door measuring 14'4 x 8'7.
Property Location
Similar Properties
Terraced house To Rent Beckenham Terraced house To Rent BR3 Beckenham new homes for sale BR3 new homes for sale Flats for sale Beckenham Flats To Rent Beckenham Flats for sale BR3 Flats to Rent BR3 Beckenham estate agents BR3 estate agents



.png)










