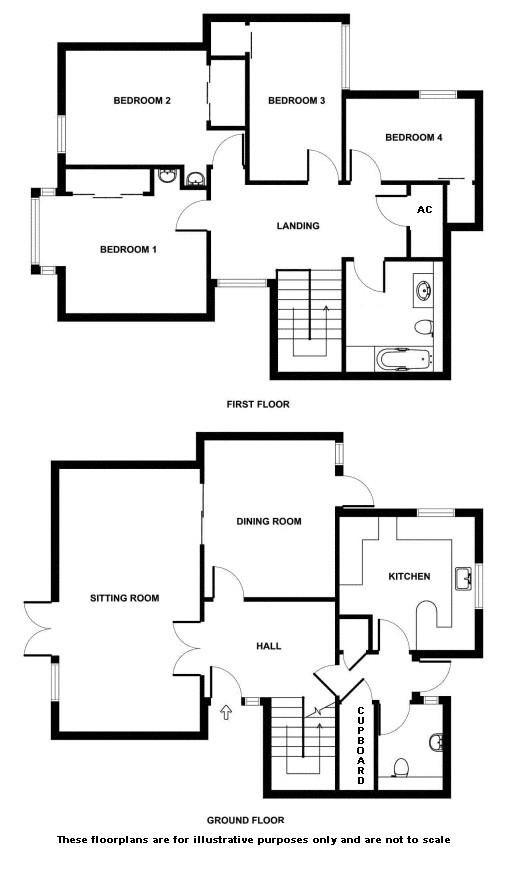4 Bedrooms Terraced house to rent in Barnsley Close, Ash Vale, Aldershot GU12 | £ 381
Overview
| Price: | £ 381 |
|---|---|
| Contract type: | To Rent |
| Type: | Terraced house |
| County: | Hampshire |
| Town: | Aldershot |
| Postcode: | GU12 |
| Address: | Barnsley Close, Ash Vale, Aldershot GU12 |
| Bathrooms: | 2 |
| Bedrooms: | 4 |
Property Description
***drat details, more photos to follow **available July 23rd 2019 & unfurnished** We are pleased to offer to the market this well presented four double bedroom terrace house within close proximity of Mytchett Village. The property is in good decorative order throughout. Further benefits include; a large dining with a separate kitchen, separate living room, four double bedrooms, modern fitted bathroom and a fully enclosed rear garden. Externally the property benefits from residential parking and a garage in the block for storage.
Directions from Ash Vale train station - Head south-west on Station Approach towards Vale Rd/B3411. Turn right onto Vale Rd/B3411. Go through one roundabout. Turn right onto Mytchett Lake Rd. Turn right onto Mytchett Pl Rd. Turn left onto Barnsley Close. Destination will be on the left.
Entrance hallway
Enter via front door, doors leading to all rooms, understairs storage cupboard with power and lighting, carpet flooring, neutrally decorated.
Living room
22' 4" x 11' 9" (6.81 m x 3.58m)Patio door leading out to the rear, carpet flooring, neutrally decorated, door leading through to;
Dining room
10' 8" x 13' 4" (3.25 m x 4.06m)Carpet flooring, neutrally decorated.
Kitchen
Dual aspect, fitted with a range of base and eye level units, roll edge work surfaces, appliances comprising; fridge/freezer, dishwasher, free standing gas hob and electric oven/grill, stainless steel sink, linoleum flooring.
Downstairs WC
Low level WC, wash hand basin with mirror above, tiled flooring.
First floor landing
Doors leading to all rooms, airing cupboard which houses the water tank, carpet flooring, neutrally decorated.
Bedroom one
12' 4" x 10' 9" (3.76 m x 3.28m)Double bedroom, bay fronted window, sink, built-in cupboards with hanging space, carpet flooring, neutrally decorated.
Bedroom two
12' 4" x 9' 2" (3.76 m x 2.79m)Double bedroom, sink, built-in cupboards with hanging space, carpet flooring, neutrally decorated.
Bedroom three
13' 9" x 7' 9" (4.19 m x 2.36m)Double bedroom, built-in cupboards with hanging space, carpet flooring, neutrally decorated.
Bedroom four
11' 0" x 7' 5" (3.35 m x 2.26m)Double bedroom, built-in cupboards with hanging space, carpet flooring, neutrally decorated.
Bathroom
Low level WC, wash hand basin, corner shower cubicle with power shower, tiled walls, linoleum flooring.
To the rear
Fully enclosed rear garden, mainly laid to lawn, garage in a block.
To the front
Residential parking.
Property Location
Similar Properties
Terraced house To Rent Aldershot Terraced house To Rent GU12 Aldershot new homes for sale GU12 new homes for sale Flats for sale Aldershot Flats To Rent Aldershot Flats for sale GU12 Flats to Rent GU12 Aldershot estate agents GU12 estate agents



.png)











