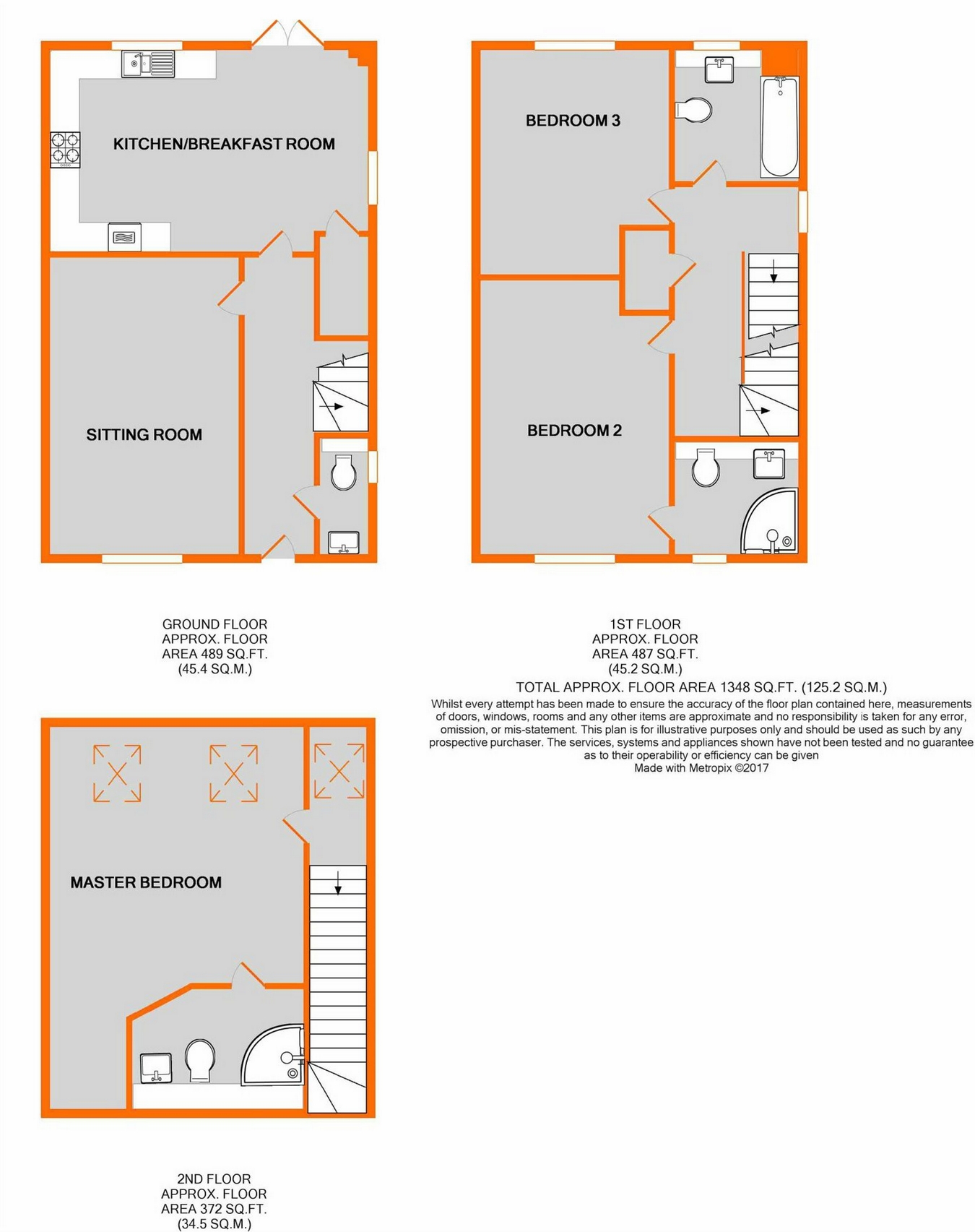3 Bedrooms Terraced house to rent in Birkbeck Road, Beckenham, Kent BR3 | £ 438
Overview
| Price: | £ 438 |
|---|---|
| Contract type: | To Rent |
| Type: | Terraced house |
| County: | London |
| Town: | Beckenham |
| Postcode: | BR3 |
| Address: | Birkbeck Road, Beckenham, Kent BR3 |
| Bathrooms: | 0 |
| Bedrooms: | 3 |
Property Description
Key features:
- 3 double bedrooms
- Fully furnished
- Spacious kitchen/breakfast room
- Underfloor heating to ground floor
- Cloakroom
- 2 en-suites plus family bathroom
- Two off street parking spaces
- Fees & charges apply/EPC
Main Description
Recently built three bedroom three story town house of contemporary design and offers spacious family accommodation over 3 floors. The accommodation comprises three double bedrooms, 2 en-suites and a family bathroom, ground floor cloakroom, contemporary fully integrated kitchen/breakfast room and separate sitting room. Two off street parking spaces. Offered fully furnished
Location
Birkbeck Road runs between Beckenham Road and Elmers End Road, these new houses can be found on the right hand side just beyond the one-way system from Beckenham Road. Mainline stations at Kent House and Clockhouse are just a few minutes walk and offer a fast and frequent service to London Victoria or London Bridge/Charing Cross. The Avenue tram stop is also situated in the road adjacent to Birkbeck.
Ground Floor
Hall
Wood laminate flooring, personal alarm, underfloor heating.
Cloakroom
Concealed cistern wc, vanity basin with mirror over, half tiling, extractor fan.
Kitchen/breakfast room
17' 8" x 11' 3" (5.38m x 3.42m)
Double doors and window to rear, contemporary high gloss wall and base units with corner 'carousel' units, pan drawers and recycling bins, granite worktops, inset one-and-half bowl stainless steel sink, integrated Bosch appliances comprising: Gas hob with extractor over, wall mounted electric oven and microwave, fridge/freezer, dishwasher and free standing LG washing machine, downlights, wood laminate flooring and underfloor heating. There is a deep understairs useful storage area housing consumer board.
Reception
16' 5" x 10' 7" (5.00m x 3.22m)
Windows to front, downlights, wood laminate flooring, underfloor heating, t.V. And telephone points.
First Floor
Landing
Cupboard housing hot water cylinder.
Bedroom Two
15' 2" x 10' 7" (4.62m x 3.22m)
Windows to front, contemporary carpeting, radiator, t.V. And telephone points.
En-suite 2
Large corner shower, low level w.C., vanity basin with mirror above, chrome ladder radiator, ceramic wall and floor tiling, window to front, extractor fan.
Bedroom Three
12' 6" x 10' 7" (3.81m x 3.22m)
Windows to rear, contemporary carpeting, t.V. And telephone points, radiator.
Family Bathroom
Window to rear, panelled bath with separate shower control and side screen, concealed cistern w.C., vanity basin with mirror over, ceramic wall and floor tiling, electric underfloor heating.
Top floor
Top landing
Velux window to rear.
Bedroom One
21' 2" x 14' 1" (6.45m x 4.29m)
Twin velux windows to rear, radiator, contemporary carpeting, t.V. And telephone points, access to loft space.
En-suite
Large corner shower, concealed cistern w.C., vanity basin with mirror over on deep useful shelving, chrome ladder radiator, ceramic wall and floor tiling, downlights, extractor fan.
Outside
Garden
Large patio with lawned area enclosed with close boarded fencing, outside light and tap, side access to front.
Parking
Brick paved driveway with parking for two cars, side access to rear.
Property Location
Similar Properties
Terraced house To Rent Beckenham Terraced house To Rent BR3 Beckenham new homes for sale BR3 new homes for sale Flats for sale Beckenham Flats To Rent Beckenham Flats for sale BR3 Flats to Rent BR3 Beckenham estate agents BR3 estate agents



.png)











