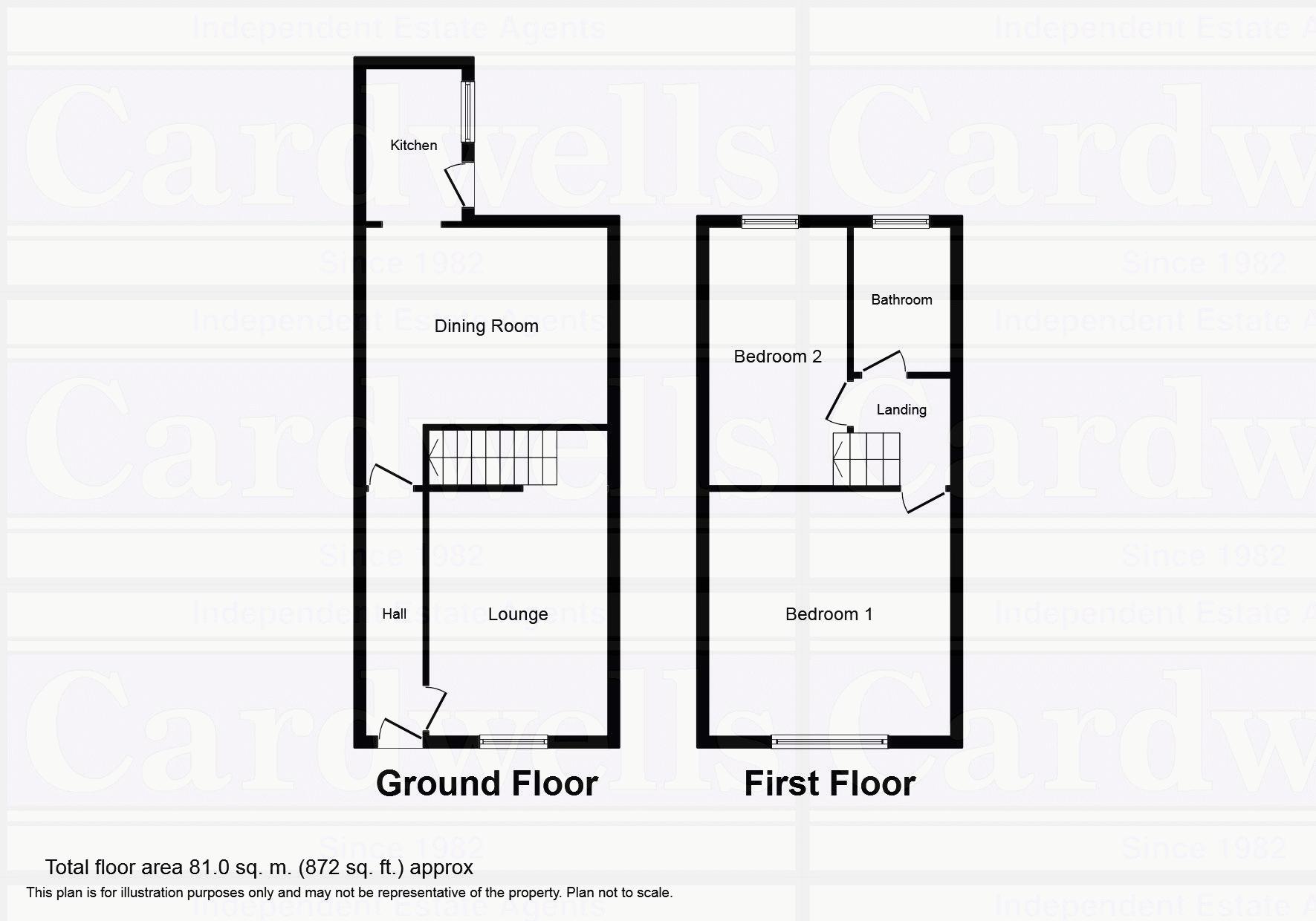2 Bedrooms Terraced house to rent in Bolton Road, Walkden, Manchester M28 | £ 138
Overview
| Price: | £ 138 |
|---|---|
| Contract type: | To Rent |
| Type: | Terraced house |
| County: | Greater Manchester |
| Town: | Manchester |
| Postcode: | M28 |
| Address: | Bolton Road, Walkden, Manchester M28 |
| Bathrooms: | 1 |
| Bedrooms: | 2 |
Property Description
A two bedroom mid terrace property situated in a consistently popular residential location, being within walking distance to the retail park and other superb leisure, recreational and dining facilities of Walkden. The motorway network is within easy reach via the M60 and the M61 whilst the railway network is accessed via Walkden railway station.
The property boasts gated private driveway parking to the front, an enclosed easy to maintain garden to the rear, with internal accommodation which briefly comprises: Hallway, lounge with gas fire, dining room with gas fire, fitted kitchen, landing, two generous bedrooms and a white three-piece bathroom suite.
There is gas combination central heating, quality carpets, neutral decor and the property is ready to be viewed now by calling Cardwells Estate Agents Walkden on or via email:
Hallway (11' 5'' x 2' 11'' (3.49m x 0.89m))
UPVC entrance door, single glazed arched window above, radiator.
Living Room (14' 2'' x 10' 4'' (4.33m x 3.16m))
Living flame gas fire with marble hearth and surround, built in meter cupboard, under stairs storage space off, UPVC window to the front.
Dining Room (14' 1'' x 15' 0'' (4.28m x 4.56m))
Living flame gas fire with marble hearth and surround, UPVC window overlooking the rear garden, radiator, wood flooring, stairs off to the first floor, archway into the kitchen.
Kitchen (8' 10'' x 5' 11'' (2.7m x 1.80m))
A fitted kitchen with matching: Drawers base and wall cabinets, integrated fridge freezer, oven/grill, gas hob, freestanding washing machine, wall mounted gas combination central heating boiler, stainless steel single bowl sink and drainer with mixer tap over, ceramic wall and floor tiling, UPVC window, UPVC door.
Landing (6' 4'' x 5' 9'' (1.93m x 1.75m))
Loft access point, radiator.
Bedroom One (14' 1'' x 11' 3'' (4.28m x 3.44m))
UPVC window to front, radiator.
Bedroom Two (14' 1'' x 11' 3'' (4.29m x 3.44m))
UPVC window, radiator.
Bathroom (8' 5'' x 5' 9'' (2.56m x 1.74m))
Three-piece white suite comprising: Pedestal wash and basin, bath and WC, ceramic wall tiling, UPVC window to rear.
Driveway
There is a wrought iron gated brick paved driveway to the front of the property providing private off-road parking.
Rear Gardem
The rear garden is fully enclosed and designed for easy maintenance on all year round enjoyment with elevated flowerbeds and space to sit out.
Price
£600 pcm
Tenant Fees
The tenant set up charges associated with this property are £240.00 = £200 + VAT to include up to two adults. Any subsequent adults are a further £120.00 = £100 + VAT. This fee includes the cost of referencing which will include checking of credit status, employers and previous employers, current /past landlords and consideration of other relevant factors. The fee includes producing a tenancy agreement for a successful application.
Property Location
Similar Properties
Terraced house To Rent Manchester Terraced house To Rent M28 Manchester new homes for sale M28 new homes for sale Flats for sale Manchester Flats To Rent Manchester Flats for sale M28 Flats to Rent M28 Manchester estate agents M28 estate agents



.jpeg)









