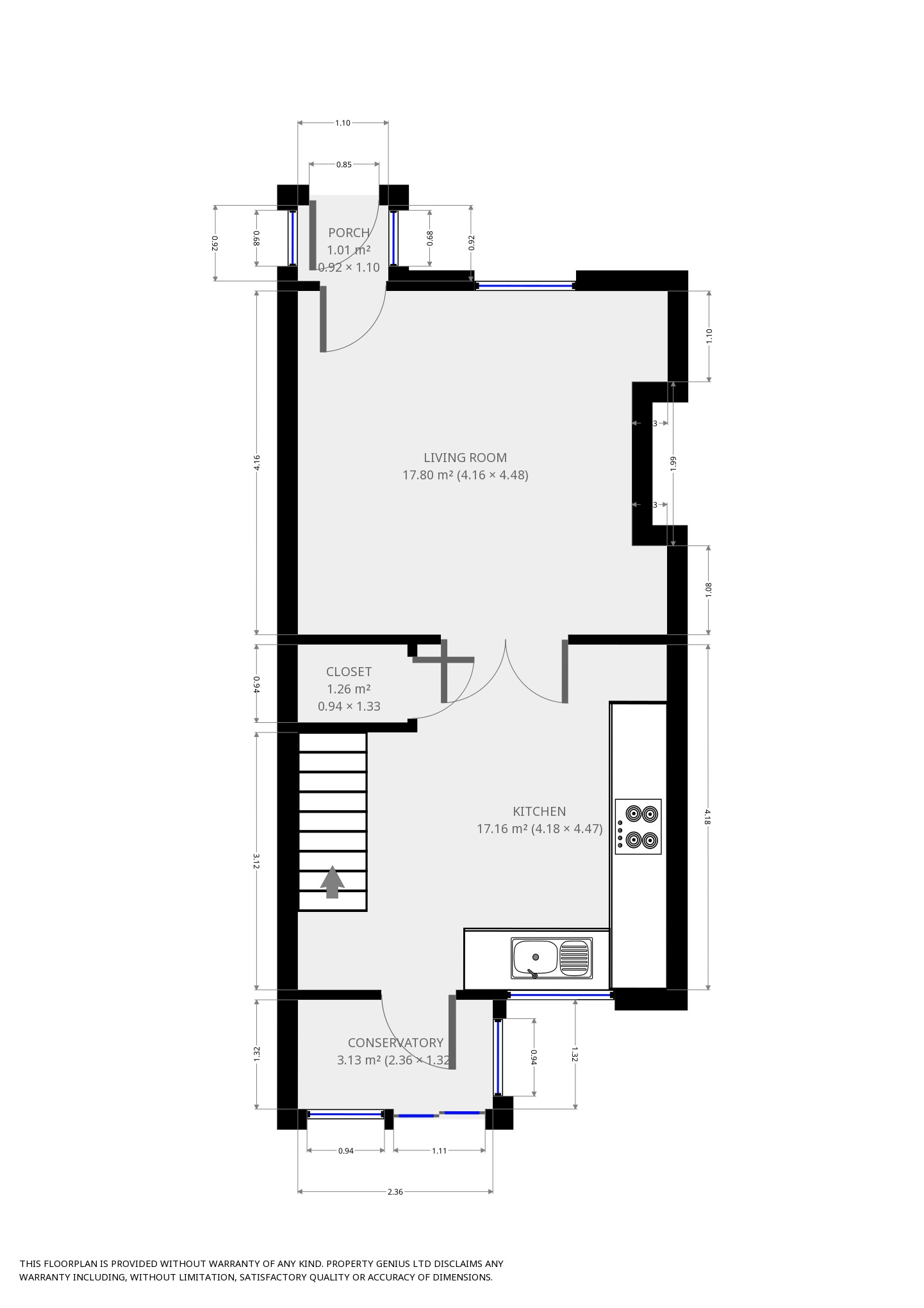2 Bedrooms Terraced house to rent in Bosden Hall Road, Hazel Grove SK7 | £ 167
Overview
| Price: | £ 167 |
|---|---|
| Contract type: | To Rent |
| Type: | Terraced house |
| County: | Greater Manchester |
| Town: | Stockport |
| Postcode: | SK7 |
| Address: | Bosden Hall Road, Hazel Grove SK7 |
| Bathrooms: | 1 |
| Bedrooms: | 2 |
Property Description
Situated in a popular residential area of Hazel Grove, this beautifully presented, two bedroom property has recently been renovated top to bottom including a fresh coat of paint throughout, new carpet flooring, and brand new kitchen hob and oven.
Bosden Hall Road is well-located for schools, with a good range and high standard of schools such as Hazel Grove Primary School, Norbury Hall Primary School and Lisburne School, all within easy reach of this property. The property is within easy travelling distance of the A6, which has a wide variety of retail establishments. In addition, public transport services such as Hazel Grove train station provides a regular rail service to Manchester city centre. Stepping Hill Hospital is also located very close by.
The porchway leads into the living room complete with feature fireplace opening. Continuing through the double doors, the kitchen is spacious and includes wall and base units cupboards together with electric hob and oven. There are no other appliances provided. Upstairs is a good sized main bedroom with built in wardrobes and the second bedroom is a little smaller but could feasibly be a double and also includes wardrobe space. Finally, the luxury bathroom is tiled throughout and comes with a separate shower. Outside, the rear garden has been landscaped to include an easy to care space with raised flower beds.
The property comes on an unfurnished basis, and the landlord has asked for no pets.
Porch (0.92m x 1.10m)
White wooden panel door with clear glazing, terracotta tiled flooring, wall mounted lantern style lamp, wooden panel walls, Wooden single glazed windows.
Living Room (4.16m x 4.48m)
White wooden door, pendant lighting with chrome recessed spot lights, plastered beige walls with skirting, and cornice. White UPVC double glazed windows with Venetian blinds, radiator, switches, power, TV and telephone sockets, wood effect laminate flooring, and smoke detector.
Kitchen (4.18m x 4.47m)
White wooden double door, chrome recessed spot lights, plastered beige walls with skirting and cupboard under the stairs for storage. White UPVC double glazed windows with Venetian blinds, radiator, switches, power sockets and wood effect laminate flooring. Extractor hood, beech effect wall and base units with granite effect laminate worktop, stainless steel kitchen sink, electric hob, built in oven and smoke detector.
Conservatory (1.32m x 2.36m)
White wooden panel door with clear glazing, sliding patio doors, terracotta tiled flooring, ceiling mounted light, painted white brick walls, UPVC double glazed windows.
Stair & Landing (4.55m x 2.95m)
Ceiling mounted spot light fitting, smoke detector, plastered beige walls with skirting, beige carpet flooring, wooden handrail.
Bedroom 1 (4.16m x 4.65m)
White wooden door, ceiling mounted light fixture, plastered beige walls with skirting, and cornice. White UPVC double glazed windows with Venetian blinds, radiator, switches, power, TV and telephone sockets, beige carpet, built in wooden wardrobes and units.
Bedroom 2 (3.51m x 3.10m)
White wooden door, ceiling mounted light fixture, plastered beige walls with skirting, and cornice. White UPVC double glazed windows with Venetian blinds, radiator, switches, power, TV and telephone sockets, beige carpet, built in wooden wardrobes and units.
Bathroom (3.52m x 2.22m)
Wooden white door, extractor fan, recessed spot lights, stone effect tiling throughout, UPVC Double glazed window with opaque glazing and roller blind. Radiator, switch, wood effect lino flooring, white toilet, pedestal wash basin, bath, electric shower in a separate cubicle with shower curtain, built in storage spaces, towel ring and toilet roll holder.
Rear Yard
Landscaped outdoor space including, slate tiled area, raised beds, fencing and outhouse for storage.
Property Location
Similar Properties
Terraced house To Rent Stockport Terraced house To Rent SK7 Stockport new homes for sale SK7 new homes for sale Flats for sale Stockport Flats To Rent Stockport Flats for sale SK7 Flats to Rent SK7 Stockport estate agents SK7 estate agents



.png)











