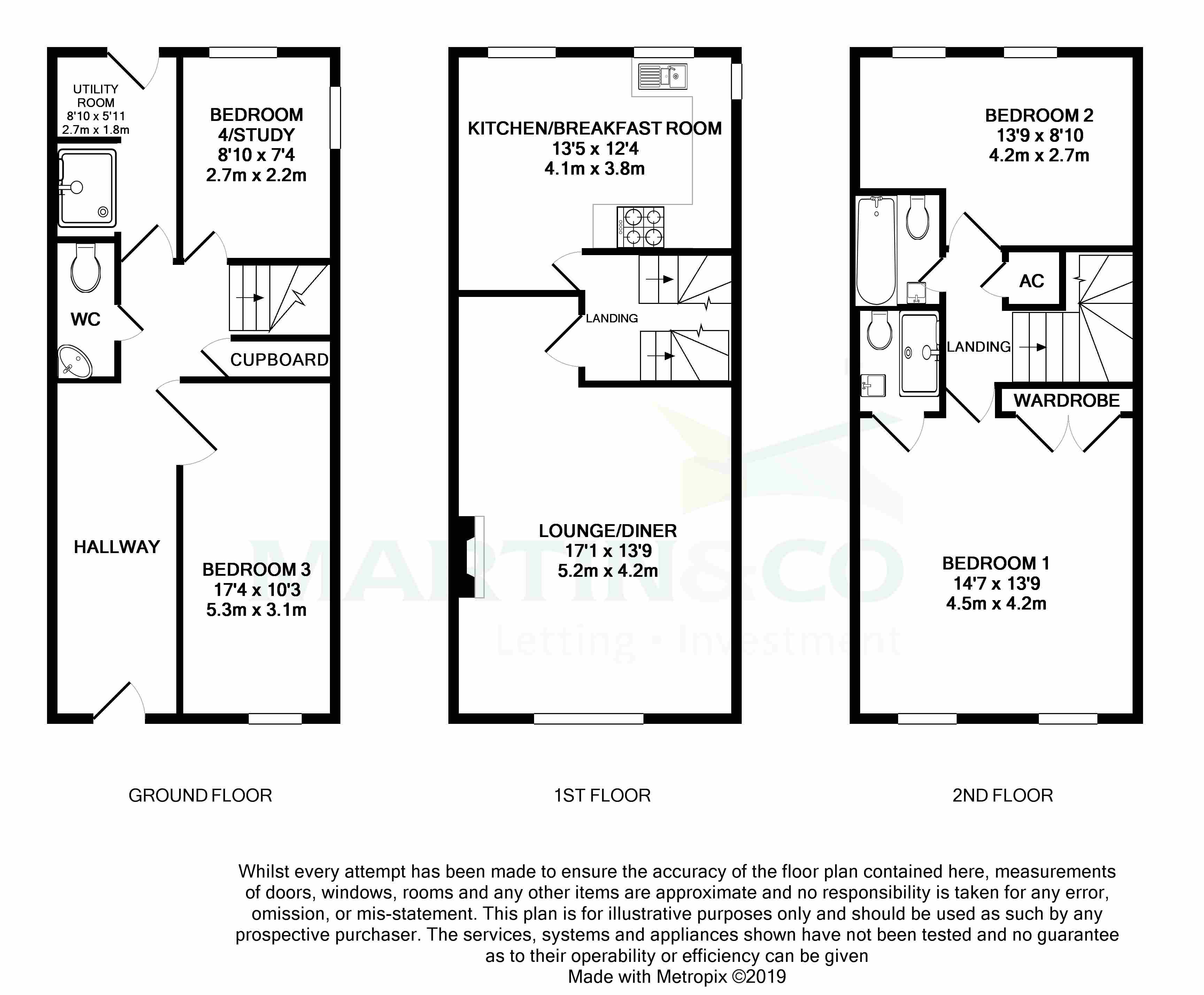4 Bedrooms Terraced house to rent in Britannia Drive, Beggarwood, Basingstoke RG22 | £ 312
Overview
| Price: | £ 312 |
|---|---|
| Contract type: | To Rent |
| Type: | Terraced house |
| County: | Hampshire |
| Town: | Basingstoke |
| Postcode: | RG22 |
| Address: | Britannia Drive, Beggarwood, Basingstoke RG22 |
| Bathrooms: | 3 |
| Bedrooms: | 4 |
Property Description
Offered to the rental market in excellent condition throughout is this generously sized three/four bedroom townhouse offering well proportioned and versatile accommodation throughout. The property benefits from downstairs shower room/utility room, larger than average lounge/diner, ensuite to master bedroom and separate garage with driveway parking. Further benefits include rear garden and family bathroom. Beggarwood is a sought after development within close proximity to M3 J6/7.
Double glazed front door to
entrance hall Stairs to first floor with storage cupboard under, radiator and laminate flooring.
Bedroom 3 15'11 x 7'4 (4.9m x 2.2m) Front aspect double glazed window, radiator and laminate flooring.
Bedroom 4/study 9'10 x 7'4 (3.0m x 2.2m) Rear aspect double glazed window, radiator and laminate flooring
cloakroom Corner sink unit with tiled splashback, low level W.C, radiator, extractor fan and laminate flooring.
Utility room 8'10 x 5'11 (2.7m x 1.8m) Double glazed door to garden. Sink with tiled surround, shower cubicle, washing machine, extractor fan, radiator and tiled flooring.
First floor landing Stairs to second floor and smoke alarm.
Lounge/diner 17'1 x 13'9 (5.2m x 4.2m) Front aspect double glazed window and two radiators.
Kitchen/breakfast room 13'5 x 12'4 (4.1m x 3.8m) Two rear aspect double glazed windows and side aspect double glazed window. The kitchen comprises of 1 1/2 bowl stainless steel sink unit with single drainer and cupboard under, further range of matching cupboards and drawers, built in electric oven with gas hob and extractor fan over. There are part tiled walls, washing machine, fridge/freezer and dishwasher.
Second floor landing Access to loft via hatch, smoke alarm and airing cupboard housing gas boiler.
Bedroom 1 14'7 x 13'9 (4.5m 4.2m) Two front aspect double glazed windows, double built in wardrobe and radiator.
Ensuite shower room Shower cubicle, low level W.C and pedestal wash hand basin. There are half tiled walls, shaver point, radiator and extractor fan.
Bedroom 2 13'9 x 8'10 (4.2m x 2.7m) Two Rear and One side aspect double glazed window and radiator.
Bathroom Panelled enclosed bath with shower attachment, low level W.C, pedestal wash hand basin, part tiled walls, radiator and extractor fan.
Outside Small patio area, garden is enclosed by panel fencing.
Parking Garage located behind the property and parking space.
Property Location
Similar Properties
Terraced house To Rent Basingstoke Terraced house To Rent RG22 Basingstoke new homes for sale RG22 new homes for sale Flats for sale Basingstoke Flats To Rent Basingstoke Flats for sale RG22 Flats to Rent RG22 Basingstoke estate agents RG22 estate agents



.png)











