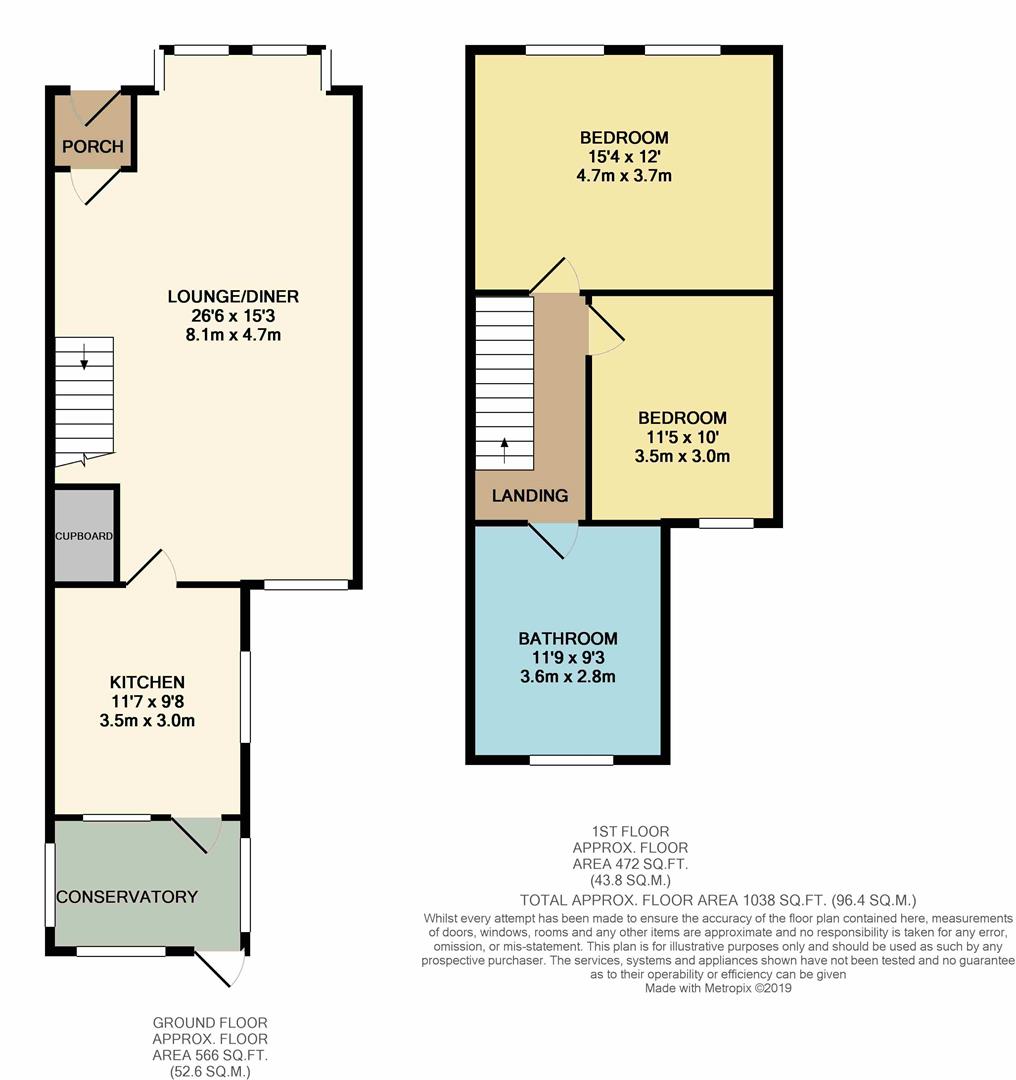2 Bedrooms Terraced house to rent in Brookscroft Road, Walthamstow, London E17 | £ 369
Overview
| Price: | £ 369 |
|---|---|
| Contract type: | To Rent |
| Type: | Terraced house |
| County: | London |
| Town: | London |
| Postcode: | E17 |
| Address: | Brookscroft Road, Walthamstow, London E17 |
| Bathrooms: | 1 |
| Bedrooms: | 2 |
Property Description
This fantastic two bedroom terraced house has bundles of space and is situated within easy proximity of Wood Street Station and the highly regarded Frederick Bremer School. A great home for any growing family. On the ground floor you will find a spacious front lounge leading into the fully fitted modern kitchen with lean to on to a private rear garden. On the first floor you will find the family bathroom and two bedrooms. All in all a fantastic family home! Available: 13/04/2019.
In This Area - By Walthamstow Diary
Picture the scene - you are sat in a café, melting into the best hot chocolate you have ever had, watching Morris Dancers whack each other with sticks, whilst a man dressed as a giant ram chases after a group of kids. Wood Street is the kind of place where this sort of stuff happens all the time. As well as events and family fun days, you will also find a load of street art courtesy of Wood Street Walls. Visit Wood Street Indoor Market and roam its narrow corridors which are packed with antiques, vintage, and all sorts of curiosities. Why not visit Homies on Donkeys taqueria, browse through racks of vintage dresses at Gigi's Dressing Room or perhaps indulge in a City Spa Day at Y.Wait Beauty Salon. If you get hungry, The Duke pub is good for beer and burgers, whilst the Flower Pot is a more traditional pub and is fully equipped with pool tables and dart boards. Plus there’s Teras Turkish Barbecue restaurant or The Brothers Fish Bar, which are also popular local haunts. Hollow Ponds boating lake and Epping Forest are just a short walk up Wood Street – both are excellent places to exercise, relax and unwind.
Dimensions:
Entrance
Via front door leading into:
Entrance Porch
Further door leading directly into:
Lounge/Diner (8.08m x 4.65m (26'6 x 15'3))
Staircase leading to first floor.
Kitchen (3.53m x 2.95m (11'7 x 9'8))
Door to:
Conservatory
Door to rear garden.
First Floor Landing
Door to all first floor rooms.
Bedroom One (4.67m x 3.66m (15'4 x 12'0))
Bedroom Two (3.48m x 3.05m (11'5 x 10'0))
First Floor Bathroom (3.58m x 2.82m (11'9 x 9'3))
Rear Garden
Disclaimer:
The information provided about this property does not constitute or form part of any offer or contract, nor may it be relied upon as representations or statements of fact. All measurements are approximate and should be used as a guide only. Any systems, services or appliances listed herein have not been tested by us and therefore we cannot verify or guarantee they are in working order. Details of planning and building regulations for any works carried out on the property should be specifically verified by the purchasers’ conveyancer or solicitor, as should tenure/lease information (where appropriate).
Property Location
Similar Properties
Terraced house To Rent London Terraced house To Rent E17 London new homes for sale E17 new homes for sale Flats for sale London Flats To Rent London Flats for sale E17 Flats to Rent E17 London estate agents E17 estate agents



.png)











