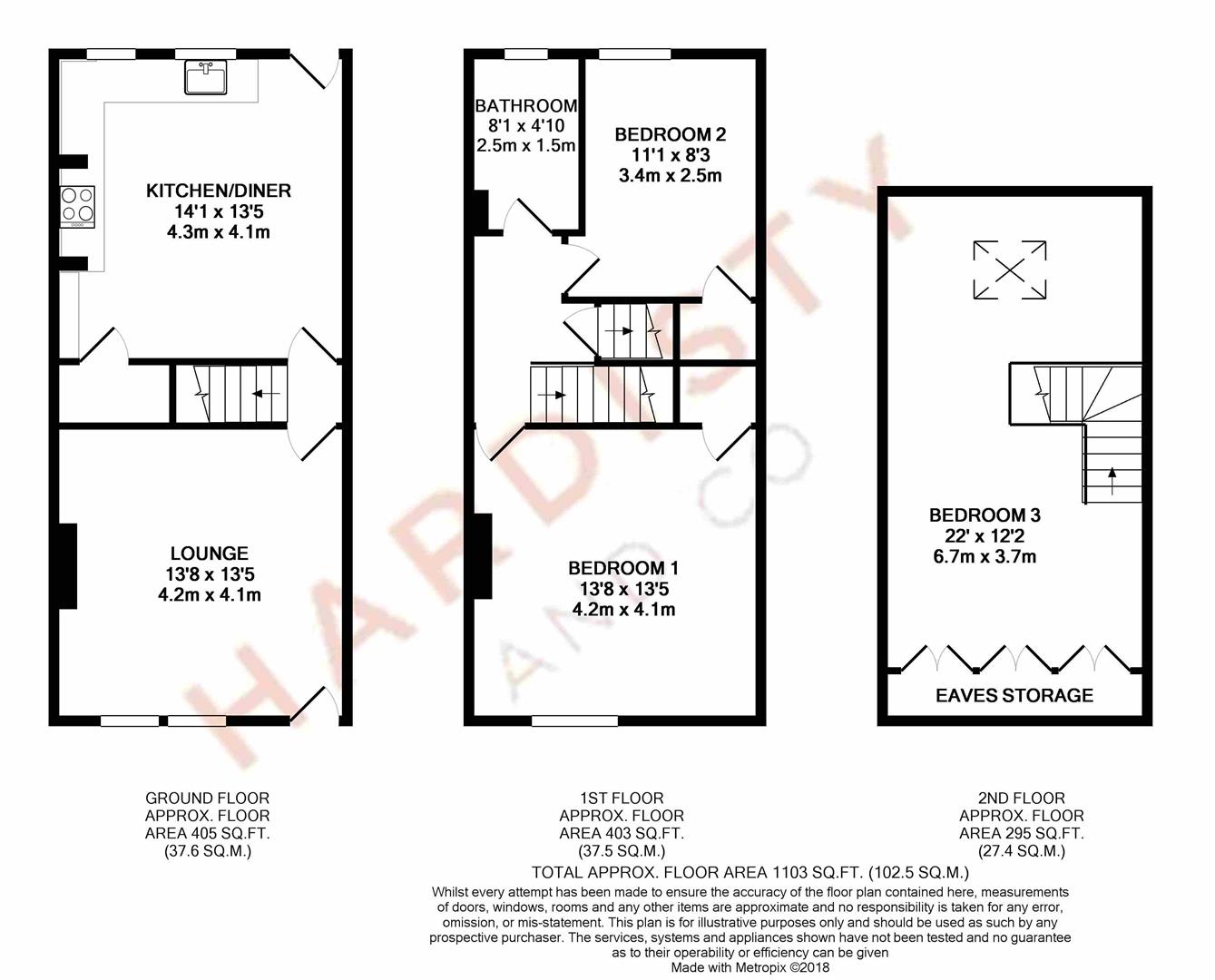3 Bedrooms Terraced house to rent in Cavendish Road, Guiseley, Leeds LS20 | £ 207
Overview
| Price: | £ 207 |
|---|---|
| Contract type: | To Rent |
| Type: | Terraced house |
| County: | West Yorkshire |
| Town: | Leeds |
| Postcode: | LS20 |
| Address: | Cavendish Road, Guiseley, Leeds LS20 |
| Bathrooms: | 1 |
| Bedrooms: | 3 |
Property Description
Available 13th July | furnished or unfurnished | holding fee and deposit apply | superb stone terrace property with character features set in the heart of guiseley. Extremely well presented three double bedroom property is within walking distance of shops and other excellent amenities including schools and the railway station. Modern fitted dining kitchen & bathroom. Great size cellar rooms. Bathroom. Outside low maintenance gardens front & rear. EPC - D
Introduction
We are delighted to offer this superb 3 bed stone terrace property with character features set in the heart of guiseley. Extremely well presented three double bedroom property is within walking distance of shops and other excellent amenities including schools and the railway station. Modern fitted dining kitchen. Great size cellar rooms. Modern bathroom. Outside low maintenance gardens front & rear. Must be viewed to be appreciated. On Street Permit Parking. EPC D
Location
This property is situated close to the heart of Guiseley town centre offering numerous shops including a large Morrison's store, two further shopping malls and a selection of restaurants and pubs. Yeadon town centre is a short drive away also offering alternative shops and restaurants.The main A65 leads out to Ilkley and the Yorkshire Dales and in the opposite direction to Leeds and Bradford town centres. There is the rail connection from Guiseley (which is only a 5 minute walk away) to Leeds and Bradford City Centres and for the more travelled, Leeds/Bradford Airport is a short journey away.
How To Find The Property
From our office at Otley Road (A65) proceed towards Guiseley and turn right at the traffic lights into Victoria Road and take first right into Cavendish Road. The property No: 3 can be found on the left hand side and identified by our to let sign.
Holding Fee & Deposit
On your application being accepted there is a holding deposit payable equal to one weeks rent. This will be deducted from your first months rent payable before the contract start date. A full deposit is required prior to the commencement of the tenancy and will be the equivalent of five weeks rent. Subject to the landlord accepting a pet, a higher rent will be charged at an additional £30 per month.
Accommodation
Ground Floor
Lounge (4.29m x 4.09m (14'1 x 13'5))
Fabulous room with modern and neutral decor. Feature multi fuel log burning stove set into the chimney with reclaimed timber lintol and stone hearth. Feature reclaimed timber shelving to one alcove. Lovely high ceilings. Ceiling cornice. Central heating radiator. Two uPVC double glazed windows to the front elevation. Timber and glazed entrance door to the front elevation.
Kitchen / Diner (4.29m x 4.09m (14'1 x 13'5))
Superb modern dining kitchen with a range of cream shaker style wall, base and drawer units and butcher block work surfaces. Halogen lighting under the units. Porcelain Belfast sink with chrome mixer tap. Integrated fridge. Integrated electric oven and four point gas hob with extractor hood set into the chimney breast. Integrated dish-washer. Worcester Bosch combi boiler. Useful larder cupboard. Central heating radiator. Two uPVC double glazed windows to the rear elevation. Door to .
First Floor
Landing
Modern and neutral decor. Central heating radiator. Doors to .
Bedroom One (4.11m x 4.09m (13'6 x 13'5))
Superb large double room with neutral decor. Useful walk in wardrobe. Feature cast iron fireplace. Modern oak engineered hardwood flooring. Central heating radiator. UPVC double glazed window to the front elevation.
Bedroom Two (3.38m x 2.49m (11'1 x 8'2))
Lovely room with great storage and enough space to fit a double bed. Useful walk in wardrobe/cupboard. Modern oak engineered hardwood flooring. Central heating radiator. UPVC double glazed window to the rear elevation.
Bathroom (2.51m x 1.45m (8'3 x 4'9))
Stunning contemporary white three piece suite. Comprising of panelled bath with modern shower over and glass shower screen. Pedestal wash-hand basin and low flush W.C. Modern chrome ladder radiator. Extractor fan. Partially tiled in modern ceramics with neutral decor to the remainder. Ceramic tiled flooring. UPVC double glazed window to the rear elevation.
Second Floor
Bedroom Three (6.71m x 3.71m (22' x 12'2))
Fabulous spacious room with modern and neutral decor. Exposed beams to the ceiling. Useful under eaves storage. Central heating radiator. Large Velux windows to the front and rear elevation.
Outside
To the front of the property is a low maintenance pebbled garden enclosed by a stone wall and wrought iron gate. To the rear is a fully enclosed and low maintenance garden with paved patio and pebbled area. Ideal for sitting out and relaxing. On street permit parking.
Managed By Hardisty & Co
Brochure Details
Hardisty and co prepared these details, including photography, in accordance with our estate agency agreement.
Property Location
Similar Properties
Terraced house To Rent Leeds Terraced house To Rent LS20 Leeds new homes for sale LS20 new homes for sale Flats for sale Leeds Flats To Rent Leeds Flats for sale LS20 Flats to Rent LS20 Leeds estate agents LS20 estate agents



.png)











