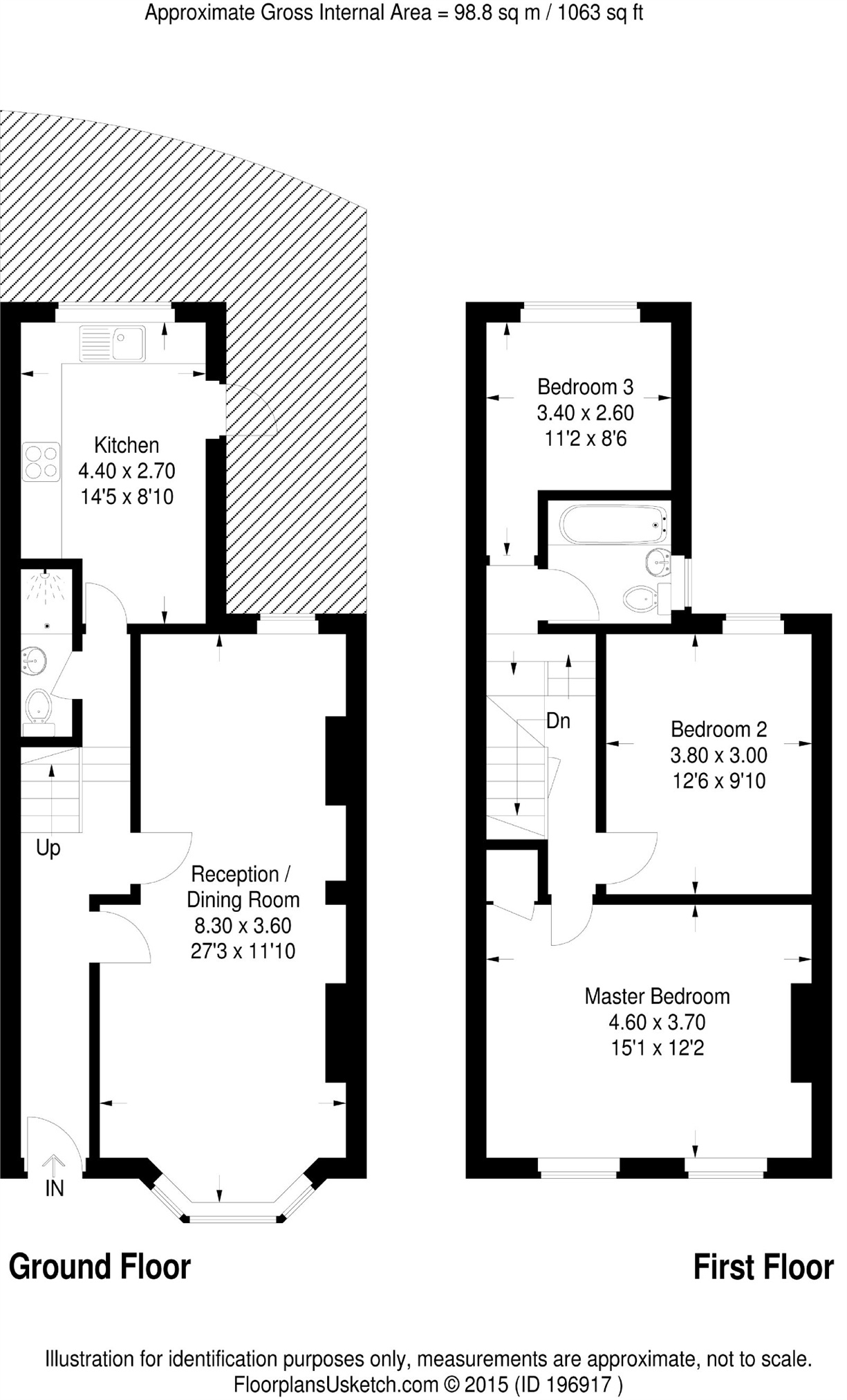4 Bedrooms Terraced house to rent in Caxton Road, London W12 | £ 700
Overview
| Price: | £ 700 |
|---|---|
| Contract type: | To Rent |
| Type: | Terraced house |
| County: | London |
| Town: | London |
| Postcode: | W12 |
| Address: | Caxton Road, London W12 |
| Bathrooms: | 0 |
| Bedrooms: | 4 |
Property Description
Key features:
- Four double bedrooms
- Family home
- Bright double reception room
- Modern fitted kitchen
- Private garden
- Walking distance to Shepherd's Bush station (Central/Overground)
- Furnished/Part furnished
- Available immediately
Main Description
Orchards of London are excited to offer to the market for let in Shepherd's Bush a fantastic four double bedroom family home, located in the heart of W12. If its a truly London living lifestyle you are looking for then this property has plenty to offer from music venues, trendy bars, restaurants and Westfield Shopping Centre as well as excellent local schools. The property itself comprises of a bright double reception room with ample space for dining and entertaining, a modern fitted kitchen and a lovely private garden. On the first floor you with find an elegant master bedroom, two further bedrooms and a smart family bathroom. The fourth bedroom is found on the third floor and provides excellent storage. For commuters Shepherd's Bush Underground (Central line), Overground and plenty of bus links all in walking distance.
Ground Floor
Reception
8.30m x 3.60m (27' 3" x 11' 10")
Wood flooring, high level skirting, power/Tv/phone points, double radiator, double glazed windows to front and rear aspect, main ceiling lights.
Guest Shower Room
Tiled flooring, WC, sink with mixer tap, shower unit with shower attachment, main ceiling light.
Garden
Patio, garden storage.
Kitchen
4.40m x 2.70m (14' 5" x 8' 10")
Tiled flooring, eye to base level units, four ring gas hob oven, washing machine, fridge/freezer, dryer, sink with mixer tap and drainer, double glazed windows to rear aspect, main ceiling light.
First Floor
Master Bedroom
3.20m x 4.60m (10' 6" x 15' 1")
Fitted carpet, high level skirting, power points, double radiator, double glazed window to front aspect, main ceiling light.
Bedroom Two
3.80m x 3.00m (12' 6" x 9' 10")
Fitted carpet, high level skirting, power points, double radiator, double glazed window to rear aspect, main ceiling light.
Bedroom Three
3.40m x 2.60m (11' 2" x 8' 6")
Fitted carpet, high level skirting, power points, double radiator, double glazed window to rear aspect, main ceiling light.
Bathroom
Tiled flooring, low level skirting, WC, sink with mixer tap, panel bath with mixer tap and wall mounted shower attachment, window to side aspect, main ceiling light.
Second Floor
Bedroom Four
3.40m x 4.20m (11' 2" x 13' 9")
Property Location
Similar Properties
Terraced house To Rent London Terraced house To Rent W12 London new homes for sale W12 new homes for sale Flats for sale London Flats To Rent London Flats for sale W12 Flats to Rent W12 London estate agents W12 estate agents



.png)











