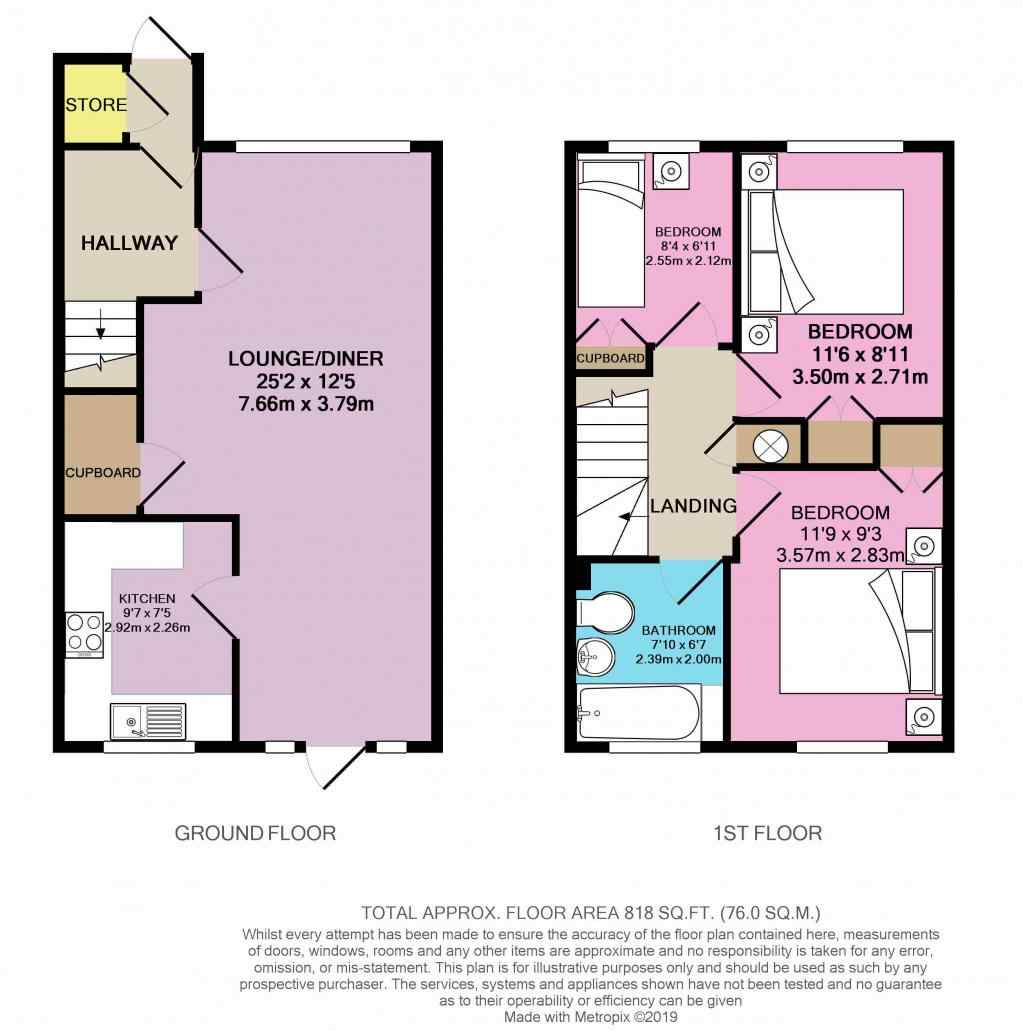3 Bedrooms Terraced house to rent in Chantry Road, West Ewell, Epsom KT9 | £ 335
Overview
| Price: | £ 335 |
|---|---|
| Contract type: | To Rent |
| Type: | Terraced house |
| County: | Surrey |
| Town: | Epsom |
| Postcode: | KT9 |
| Address: | Chantry Road, West Ewell, Epsom KT9 |
| Bathrooms: | 1 |
| Bedrooms: | 3 |
Property Description
Just come back on the market a lovely 3-bed family home with off-street parking for 2 cars and within easy reach of the A3 or the Chessington North Railway Station. Ideal for commuting.
Entering through the front porch, there is a storage cupboard to your immediate right. Notionally for the meters, there is plenty of room for dirty shoes and umbrellas. Entering the front door, you come into a spacious hallway with stairs leading up to the first-floor sleeping accommodation. On your left is the entrance to the large and spacious open-plan dual aspect living/dining room. There is a large bow-window to the front, and views to the back garden via the full-length double--glazed windows and door. The large open-plan space has plenty of room for sofas and chairs at one end of the room and space-a-plenty for a dining table by the kitchen. There is a large understairs cupboard for storage in the living room. The kitchen is at the rear of the property, directly off the dining area and has views into the rear garden. There are a built-in gas oven and hob with matching extractor hood, with loads of storage in both matching eye level and floor level cabinets. There is also plenty of room for under counter appliances such as washing machines and dryers and a full height fridge/freezer in the corner. The stainless steel sink and drainer are under the window, providing views into the garden while doing the washing up.
At the top of the stairs is a generous family bathroom with bath and over bath electric shower, and matching ceramic low-level WC and hand basin. Bedroom 2 faces the garden and has plenty of space for a double bed and other bedroom furniture such as bedside cabinets and drawers. There is a large built-in single wardrobe in the corner. The master bedroom faces the front of the house and has a built-in double wardrobe, with wall mounted lights above the space for the bed. The third bedroom is a generous single bedroom with a large built-in cupboard.
There is a neat and tidy south easterly facing the rear garden, with a patio area across the rear of the house, ideal for barbeques and entertaining in the warmer months. The rear garden is laid mainly to lawn with well-established borders along both sides and a garden shed at the rear.
Out the front, there is a brick paved driveway with off-street parking for two cars.
Chantry Road is well placed for commuting with North Chessington station about 15 minutes walk, with its connection to Motspur Park and onward connections to London via Raynes Park, and Guildford and Dorking. The A3 and A240 are also within easy reach with onward connections to London and the M25.
The area is also well served by schools with 5 primary schools within a mile all rated 'good' by Ofsted. There are also 5 secondary schools within a mile, all rated 'good' with one rated 'outstanding'
This home includes:
- Living/Dining Room
7.66m x 3.79m (29 sqm) - 25' 1" x 12' 5" (312 sqft)
Large open plan dual-aspect living/dining room, with laminate flooring. - Kitchen
2.92m x 2.25m (6.5 sqm) - 9' 6" x 7' 4" (71 sqft) - Bedroom 1
3.5m x 2.7m (9.4 sqm) - 11' 5" x 8' 10" (101 sqft)
Large double bedroom with builtin double wardrobe - Bedroom 2
3.57m x 2.83m (10.1 sqm) - 11' 8" x 9' 3" (108 sqft)
Large double bedroom with built in wardrobe - Bedroom 3
2.54m x 2.12m (5.4 sqm) - 8' 4" x 6' 11" (58 sqft)
Spacious bedroom with built in wardrobe - Bathroom
2.39m x 2m (4.7 sqm) - 7' 10" x 6' 6" (51 sqft)
Bath with electric shower over the bath and matching ceramic low-level WC and hand basin - Driveway
Brick paved driveway with room for two cars - Rear Garden
A neat and tidy rear garden laid mainly to lawn.
Please note, all dimensions are approximate / maximums and should not be relied upon for the purposes of floor coverings.
Additional Information:
Band D
*no rip-off charges* *free to apply* *successful applicants will be charged an admin fee * *References and Credit checks will be taken up*
Please Note: A deposit/bond of £2175 is required for this property.
Marketed by EweMove Sales & Lettings (South Runnymede) - Property Reference 22722
Property Location
Similar Properties
Terraced house To Rent Epsom Terraced house To Rent KT9 Epsom new homes for sale KT9 new homes for sale Flats for sale Epsom Flats To Rent Epsom Flats for sale KT9 Flats to Rent KT9 Epsom estate agents KT9 estate agents



.png)











