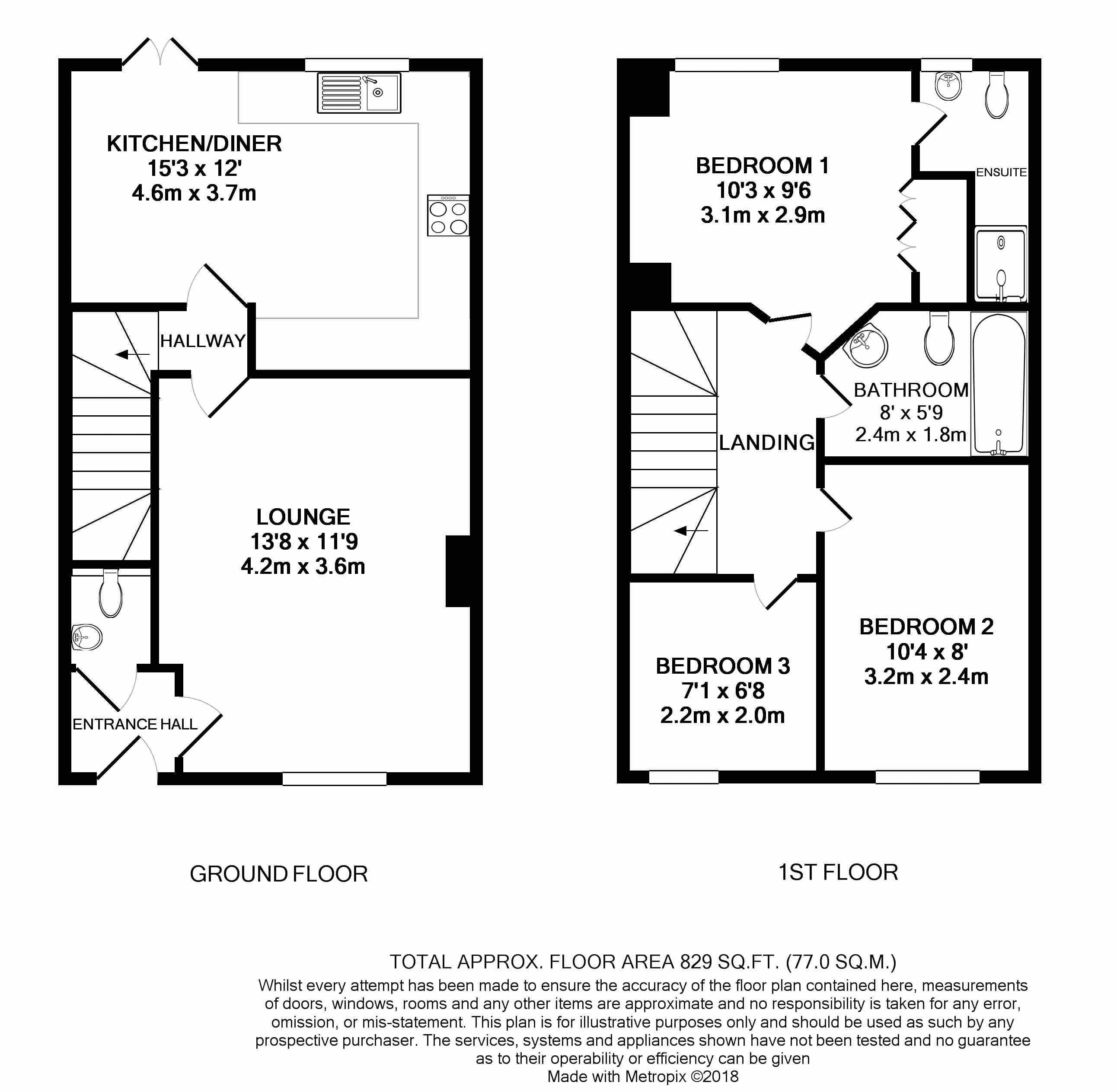3 Bedrooms Terraced house to rent in Chapel Walk, Coulsdon CR5 | £ 323
Overview
| Price: | £ 323 |
|---|---|
| Contract type: | To Rent |
| Type: | Terraced house |
| County: | London |
| Town: | Coulsdon |
| Postcode: | CR5 |
| Address: | Chapel Walk, Coulsdon CR5 |
| Bathrooms: | 2 |
| Bedrooms: | 3 |
Property Description
Modern family home- Choices are delighted to offer to the market this well-presented three bedroom mid terrace family home, tucked away in the highly desirable location of Netherne on the Hill. The development boasts the use of amenities for residents including the gym, swimming pool, bowls club, cricket club, tennis courts and a shop. Arranged over two floors the accommodation is decorated to a high specification, the ground floor offers; a downstairs WC, spacious lounge and a modern fitted kitchen/diner with integrated appliances. On the second floor there is a master bedroom boasting an en-suite, a further two bedrooms and a modern family bathroom. Externally there is a garden to the rear and an allocated parking space. Surrounded by woodland and parkland the property is in an idyllic location, and also benefits from easy access to Transport links including the A23, Coulsdon South train station and bus routes. This could make an amazing family home, so call Choices today to arrange a viewing. EPC Rating C.
Entrance Hall
Doors to;
Cloakroom
Low level WC. Vanity wash basin. Part tiled walls. Wood laminate flooring.
Lounge (13' 8'' x 11' 9'' (4.16m x 3.58m))
Double glazed window to front. Feature fireplace. Door to;
Hallway
Stairs rising to first floor. Door to;
Kitchen/Diner (15' 3'' x 12' 0'' (4.64m x 3.65m))
Double glazed window to rear. Double glazed french doors to rear. Fitted with a range of wall and base level units with complementary work surface over. Stainless steel sink/drainer. Electric oven. Gas hob. Extractor fan. Part tiled walls. Tiled flooring.
First Floor Landing
Doors to;
Bedroom 1 (10' 3'' x 9' 6'' (3.12m x 2.89m))
Double glazed window to rear. Built in double wardrobe. Door to;
En-Suite
Double glazed window to rear. Fitted with a white suite comprising; low level WC, vanity wash basin and shower cubicle.
Bedroom 2 (10' 4'' x 8' 0'' (3.15m x 2.44m))
Double glazed window to front.
Bedroom 3 (7' 1'' x 6' 8'' (2.16m x 2.03m))
Double glazed window to front.
Bathroom (8' 0'' x 5' 9'' (2.44m x 1.75m))
Fitted with white suite comprising; low level WC, panel enclosed bath with shower over, vanity wash basin. Part tiled walls. Ceramic tiled flooring.
Residents Amenities
Residents have the use of the gym, swimming pool, bowls club, cricket club and tennis courts.
Tenure
Freehold.
Buyers Commission May Be Required*
*Full details available upon request.
Property Location
Similar Properties
Terraced house To Rent Coulsdon Terraced house To Rent CR5 Coulsdon new homes for sale CR5 new homes for sale Flats for sale Coulsdon Flats To Rent Coulsdon Flats for sale CR5 Flats to Rent CR5 Coulsdon estate agents CR5 estate agents



.png)




