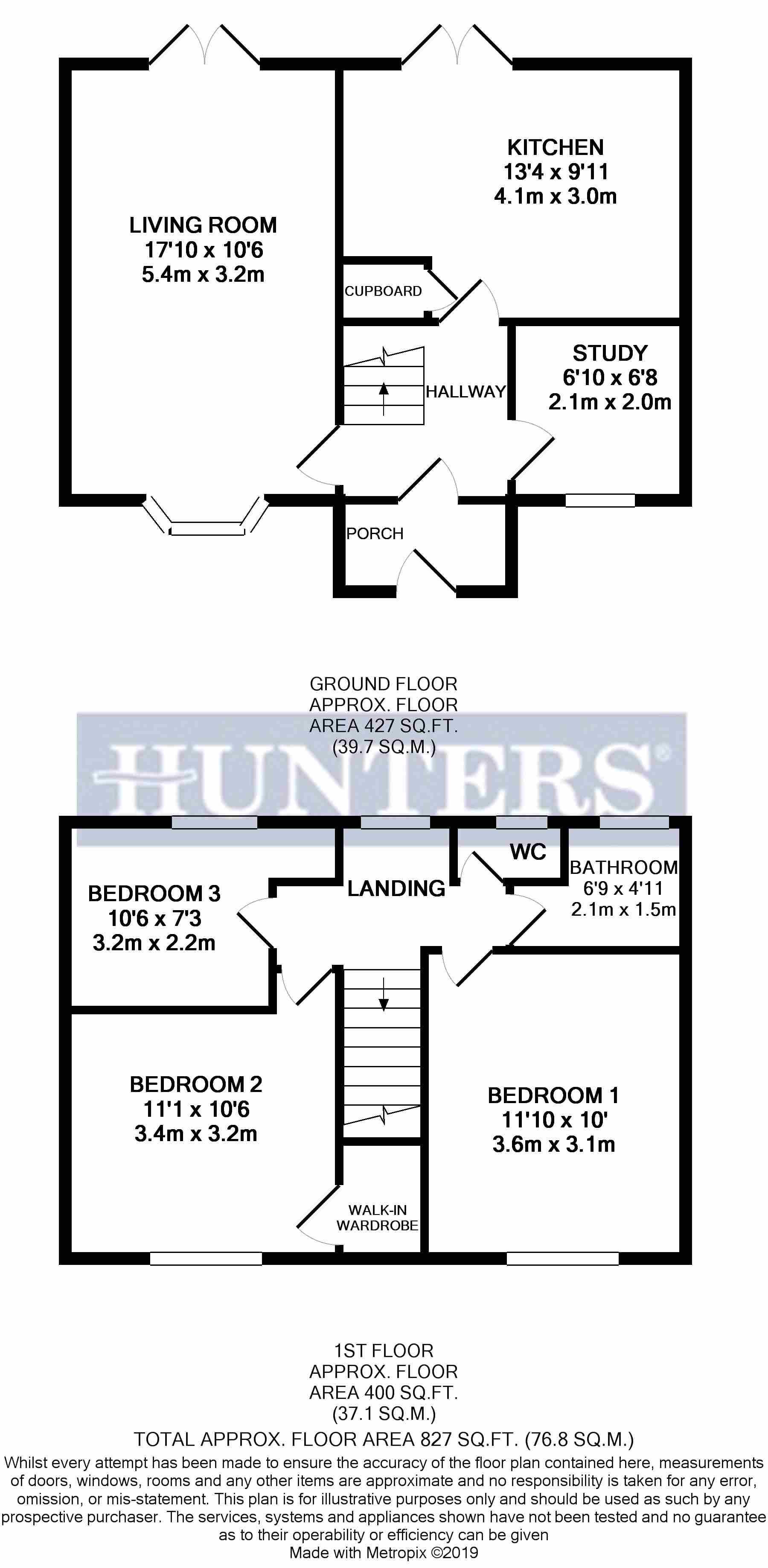3 Bedrooms Terraced house to rent in Church Close, Pool In Wharfedale, Otley LS21 | £ 195
Overview
| Price: | £ 195 |
|---|---|
| Contract type: | To Rent |
| Type: | Terraced house |
| County: | West Yorkshire |
| Town: | Otley |
| Postcode: | LS21 |
| Address: | Church Close, Pool In Wharfedale, Otley LS21 |
| Bathrooms: | 0 |
| Bedrooms: | 3 |
Property Description
A well proportioned three bedroom inner town house offering spacious accommodation located in the sought after village of Pool in Wharfedale. The property comprises, to the ground floor:- porch, entrance hall, living room, dining kitchen and study. To the first floor there are three bedrooms, bathroom and a separate WC. Externally, there is a most pleasant south facing rear garden, which is fully enclosed, and valuable off road parking to the front. Available immediately.
Pool In Wharfedale is a desirable village, with pubs, church, and additional village amenities available locally with further amenities and schooling available throughout the area in neighbouring Otley, Ilkley and Guiseley. Leeds Bradford Airport is a short drive away and there is also a regular bus service as well as the nearby Weeton railway station. The towns of Leeds and Harrogate are within easy reach and the property is ideally located for access to the A1/M1.
Accommodation
The property has UPVC sealed unit double glazing and gas fired central heating throughout. There is an alarm system installed at the house.
Ground floor
Composite front entrance door leads into:-
porch
Windows to front elevation, useful shoe cupboards and coat hanging space. Partially glazed timber door, with window to one side, leads into:-
entrance hall
Radiator, exposed polished floorboards, staircase, having open spindle balustrade, leads up to the first floor.
Living room
Having dual aspect with bow window to front elevation and French doors leading out to the rear garden, radiator, exposed polished floorboards, ceiling coving, telephone point, cast iron wood burner set into chimney breast having marble hearth.
Study
Window to front elevation, radiator.
Dining kitchen
French doors to rear garden, radiator, exposed polished floorboards, door to understairs cupboard, range of fitted kitchen units at base and wall level, incorporating cupboards, drawers, plate rack and wine rack, with granite worksurfaces and granite splashbacks, undercabinet lighting, one and a half times stainless steel sink and drainer, integral fridge freezer, slimline dishwasher, integral Stoves electric oven, four ring electric hob.
First floor
landing
Window to rear elevation, radiator, access to loft.
Bedroom one
Window to front elevation, radiator, ceiling fan light, range of fitted wardrobes, some mirror fronted.
Bedroom two
Window to front elevation, radiator, door to walk-in wardrobe having dressing table and hanging rails.
Bedroom three
Window to rear elevation, radiator, wall mounted Ideal combi boiler concealed with cupboard, built in desk to alcove, ceiling coving.
WC
Opaque window to rear, wall mounted wash hand basin, low level WC.
Bathroom
Part tiled having opaque window to rear elevation, radiator, panelled bath with Grohe thermostatic shower over and glass shower screen, wash basin set into vanity storage unit, thermostatically controlled underfloor heating.
Outside
To the front there is a block paved driveway with space for two cars. To the rear is a fully enclosed south-facing garden, mostly laid to lawn, with paved patio area adjacent to the house. There is a timber shed in the rear garden which houses the tumble dryer.
Property Location
Similar Properties
Terraced house To Rent Otley Terraced house To Rent LS21 Otley new homes for sale LS21 new homes for sale Flats for sale Otley Flats To Rent Otley Flats for sale LS21 Flats to Rent LS21 Otley estate agents LS21 estate agents



.png)


