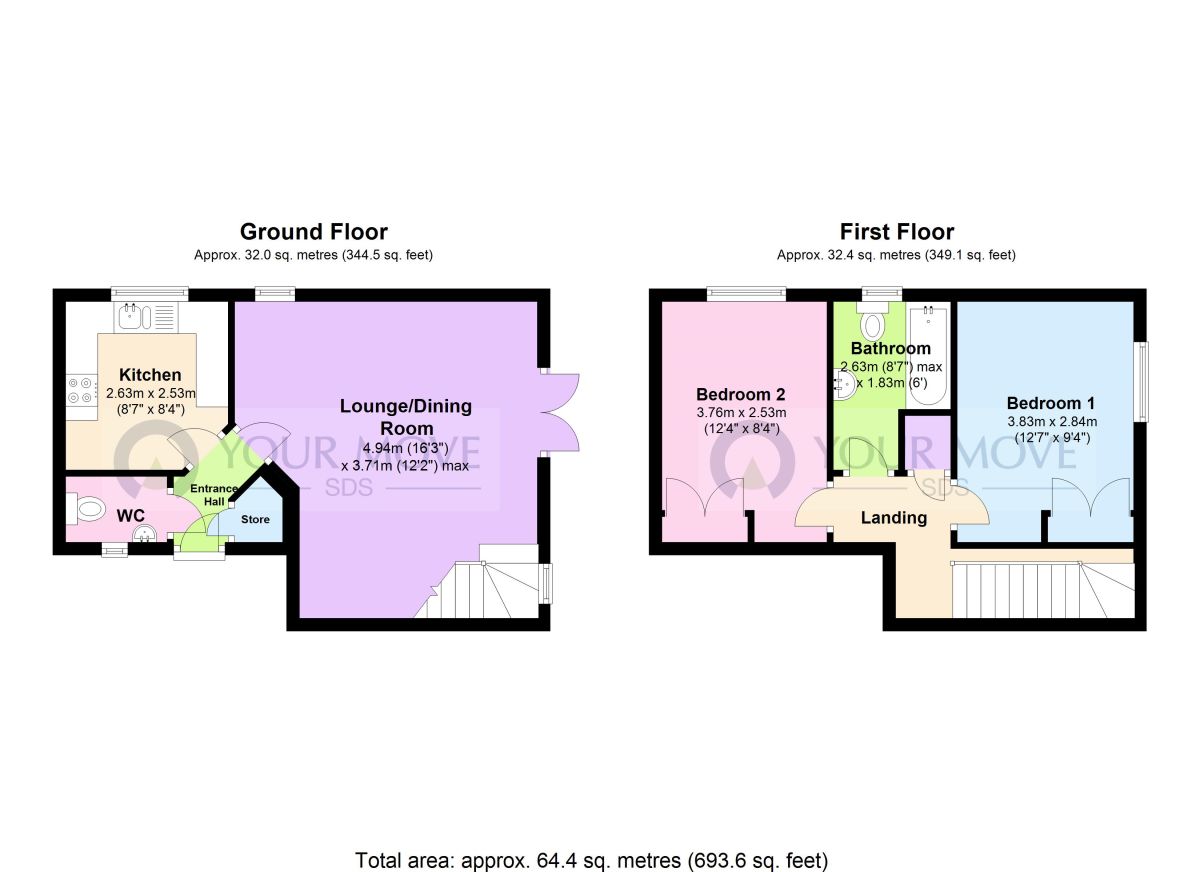2 Bedrooms Terraced house to rent in Corbiere Avenue, Watnall, Nottingham NG16 | £ 150
Overview
| Price: | £ 150 |
|---|---|
| Contract type: | To Rent |
| Type: | Terraced house |
| County: | Nottingham |
| Town: | Nottingham |
| Postcode: | NG16 |
| Address: | Corbiere Avenue, Watnall, Nottingham NG16 |
| Bathrooms: | 2 |
| Bedrooms: | 2 |
Property Description
** Recently Purchased as an investment and is currently being redecorated!**A two bedroom modern town house situated at the end of a private cul de sac benefiting from allocated parking in a communal parking area. This property is situated in the well known area of Watnall popular for access to Schools, with footpaths to Kimberley School and into Kimberley town centre and also popular for access to the M1 motorway network. The property comprises of in brief: Entrance hall, cloaks/WC, fitted kitchen and a lounge / diner. To the first floor there are two bedrooms and a bathroom. Outside there is two allocated parking space and an enclosed garden. The EPC Rating is C
Directions
From our Kimberley office turn left onto Main Street and then turn right onto Newdigate Street. Continue onto Newdigate Road and then turn right onto Beryldene Avenue. At the end of the road turn right onto the Private Road of Corbiere Avenue and continue to the end of the cul de sac. Viewers should be aware this is a permit parking area. The property at the end of the cul de sac is directly in front of you identified by our 'To Let' board.
Entrance Hall
Accessed via the double glazed front entrance door having a storage cupboard and doors leading to:
Cloaks / WC
Comprising a close coupled WC and a wall mounted wash hand basin. Tiling to the floor and a double glazed window to the front elevation.
Kitchen (2.53m x 2.66m)
Comprising a range of wall and base units incorporating rolled edge work surfaces with an inset sink having a mixer tap. Integrated oven, inset hob, splash back tiling to the walls, radiator and a double glazed window to the rear elevation
Lounge / Diner (4.69m x 4.96m)
Having stairs leading to the first floor, radiator, double glazed windows to the side and rear elevations and double glazed double doors leading into the enclosed rear garden.
Landing
Having an airing cupboard housing hot water tank and doors leading to:
Bedroom (2.84m x 3.83m)
Having built in wardrobes, radiator and a double glazed window to the side elevation.
Bedroom (2nd) (2.53m x 3.75m)
Having access to the roof space, built in wardrobe, radiator and a double glazed window to the rear elevation.
Bathroom (1.80m x 2.66m)
Comprising a panelled bath with shower, pedestal wash hand basin and a close coupled WC. Tiling to the walls and floor, radiator and a double glazed window to the rear elevation.
Outside
The property is approached via a shared driveway leading into the communal parking area with allocated parking space. A Pathway leads to the front entrance door and gated access into the rear garden. The rear garden is majority laid to lawn with plant and shrub boarders and a patio area.
/3
Property Location
Similar Properties
Terraced house To Rent Nottingham Terraced house To Rent NG16 Nottingham new homes for sale NG16 new homes for sale Flats for sale Nottingham Flats To Rent Nottingham Flats for sale NG16 Flats to Rent NG16 Nottingham estate agents NG16 estate agents



.png)











