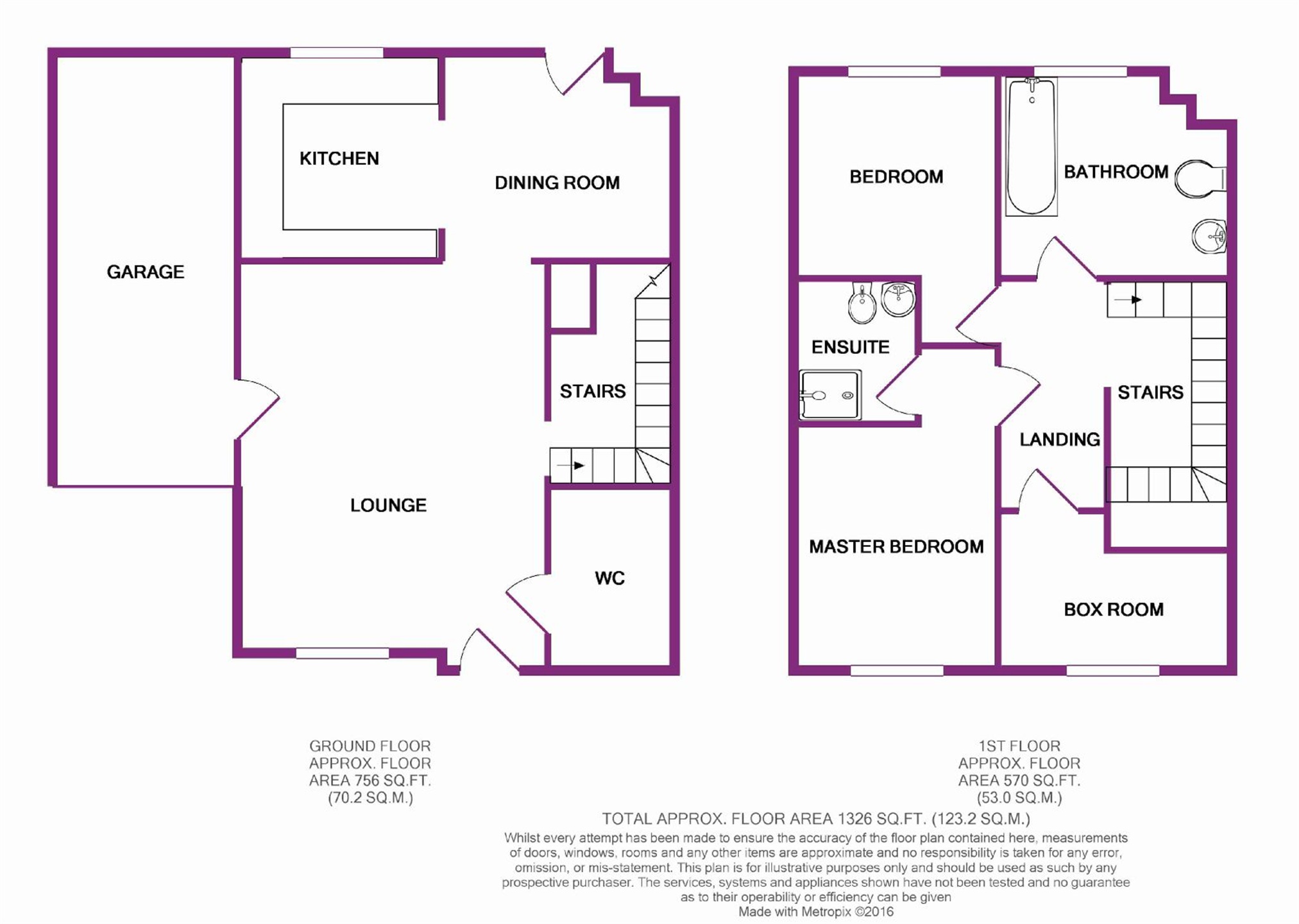3 Bedrooms Terraced house to rent in Cow Lane, Watford, Hertfordshire WD25 | £ 323
Overview
| Price: | £ 323 |
|---|---|
| Contract type: | To Rent |
| Type: | Terraced house |
| County: | Hertfordshire |
| Town: | Watford |
| Postcode: | WD25 |
| Address: | Cow Lane, Watford, Hertfordshire WD25 |
| Bathrooms: | 2 |
| Bedrooms: | 3 |
Property Description
Ready to moo-ve in! This contemporary dwelling is located within the highly desirable Lea Farm Close Development. The Property may really suit a busy family that needs to be close to the M1 & M25 and good schools. Comprising driveway parking, large lounge, fitted kitchen, Single Bedroom, Two Double bedrooms and family bathroom. The property also benefits from a garden, garage, downstairs cloakroom, gas central heating and is offered on an unfurnished basis. Call now to book your appointment to view!
Managed by imagine
allocated parking
unfurnished
avaliable now
two bathrooms
private garage
Reception 19' 3" x 11' 7" (5.87m x 3.53m)
Power points, TV point, telephone point, double glazed window to front aspect, two single panel radiator, laminate flooring, stairs to first floor landing and door to storage and to:
WC Pedestal sink, WC, single panel radiator, laminate flooring and spot lights.
Garage 9' x 20' 5" (2.74m x 6.22m)
Power points and garage door to front.
Kitchen 4.65m x 2.87m (15' 3" x 9' 5")
Patio door to garden, single panel radiator, lamintate flooring, Integrated fridge freezer, integrated Oven and gas hob, extractor fan, Integrated dishwasher, Integrated washer dryer, spot lights, double glazed window to rear aspect and power points.
Landing Power points and doors to:
Bathroom Part tiled, heated towel rail, pedestal sink, bath with overhead shower, toilet, frosted double glazed window to rear, spot lights and shaving points
Bedroom 8' 6" x 14' 7" (2.59m x 4.44m)
Power points, TV point, double glazed window to front aspect and single panel radiator and door to:
En-Suite Laminate flooring, pedestal sink, power shower, part tiled walls, toilet and spot lights
Bedroom 6' 6" x 9' 6" (1.98m x 2.90m)
Power points, double glazed window to front aspect, loft access and single panel radiator.
Bedroom 8' 6" x 10' 2" (2.59m x 3.10m)
Power points, double glazed window to rear aspect and single panel radiator.
Property Location
Similar Properties
Terraced house To Rent Watford Terraced house To Rent WD25 Watford new homes for sale WD25 new homes for sale Flats for sale Watford Flats To Rent Watford Flats for sale WD25 Flats to Rent WD25 Watford estate agents WD25 estate agents



.png)











