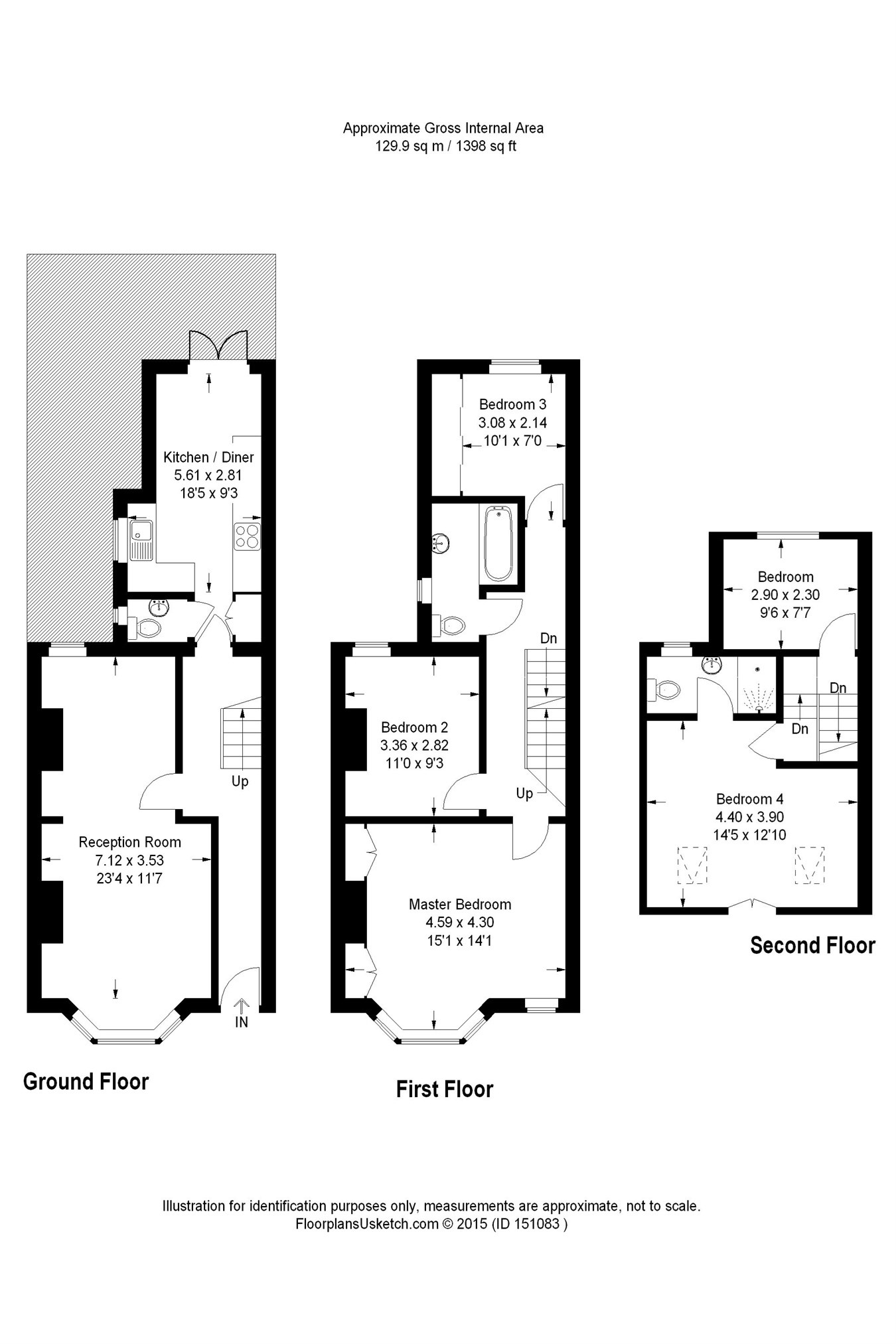5 Bedrooms Terraced house to rent in Cranbrook Road, London W4 | £ 900
Overview
| Price: | £ 900 |
|---|---|
| Contract type: | To Rent |
| Type: | Terraced house |
| County: | London |
| Town: | London |
| Postcode: | W4 |
| Address: | Cranbrook Road, London W4 |
| Bathrooms: | 0 |
| Bedrooms: | 5 |
Property Description
Orchards of London are excited to offer for let, a fabulous five bedroom period home offered to the market in immaculate condition throughout, benefitting from a private garden and great entertaining space, which has recently been decorated throughout.
The property comprises a large double reception room with twin feature fireplaces and bay sash window, cloakroom, a modern fitted kitchen/dining room with french doors leading to a pleasant secluded garden. On the first and second floors there is a large bright and airy master bedroom with bay sash window and feature fireplace, a further two double bedrooms, a smart family bathroom and fifth double bedroom with en-suite shower room
Cranbrook road is ideally situated just moments from a wide variety of bars, boutiques and restaurants on the Chiswick High road. The nearest transport links include Turnham Green ( Piccadilly & District Line) and Stamford Brook (Piccadilly & District line) while motorists will benefit from easy access to the A4/M4. Early viewings are recommended.
Ground floor
entrance hall
3.16m x 0.90m (10' 4" x 2' 11") Wood flooring, high skirting, power point, window to front aspect, ceiling coving, main ceiling light.
Reception
7.12m x 3.53m (23' 4" x 11' 7") Through lounge, wood flooring, high skirting, power points, TV aerial point, covered double sided radiator, feature fireplace's, bay sash window to front aspect, sash window to rear aspect, under stairs storage cupboards, ceiling coving, main ceiling rose lights.
Kitchen/diner
5.61m x 2.81m (18' 5" x 9' 3") Tile flooring, high skirting, power points, double sided radiator, eye to base level units, belfast sink with stainless steel mixer taps, five ring Smeg hob with built in double oven and extractor fan, granite work top/wood work top, power points, integrated fridge freezer, integrated dish washer, integrated washing machine, built in dryer, sash window to side aspect, french doors to rear garden, ceiling coving, main ceiling spot lights with dimmer.
Cloakroom
1.29m x 0.80m (4' 3" x 2' 7") Tile flooring, low level WC, hand wash basin with stainless steel taps, window to side aspect, ceiling coving, main ceiling light.
Garden
Patio area, bedding with full foliage and shrubs, rear access, external water supply, garden shed, external lights.
First floor
landing
6.04m x 1.77m (19' 10" x 5' 10") Fitted carpet, high skirting, power points, ceiling coving, main ceiling light, doors leading to...
Master bedroom
4.59m x 4.30m (15' 1" x 14' 1") Fitted carpet, high skirting, power points, covered double sided radiator, feature fireplace, fitted wardrobes, bay sash windows to front aspect, sash window to front aspect, picture rail, ceiling coving, main ceiling light.
Bedroom 2
3.36m x 2.82m (11' 0" x 9' 3") Fitted carpet, high skirting, power points, covered double sided radiator, feature fireplace, sash window to rear aspect, picture rail, ceiling coving, main ceiling light.
Bedroom 3
3.08m x 2.14m (10' 1" x 7' 0") Fitted carpet, high skirting, power points, telephone point, covered double sided radiator, feature fireplace, fitted wardrobes, sash window to rear aspect, ceiling coving, main ceiling light.
Bathroom
2.91m x 2.12m (9' 7" x 6' 11") Wood flooring, low level WC, pedestal hand wash basin with stainless steel taps, panel bath with stainless steel mixer taps and separate wall mounted shower attachment, wall mounted heated towel rail, vanity unit, wall light, frosted sash window to side aspect, extractor fan, main ceiling spot lights.
Second floor
Bedroom 4
4.64m x 3.99m (15' 3" x 13' 1") Fitted carpet, low skirting, power points, telephone point, double sided radiator, eaves storage space, velux skylights to front aspect, velux skylight to rear aspect, pedestal hand wash basin with taps, vanity light with shaving point, main wall lights.
Bedroom 5
2.90m x 2.30m (9' 6" x 7' 7")
Shower room
Property Location
Similar Properties
Terraced house To Rent London Terraced house To Rent W4 London new homes for sale W4 new homes for sale Flats for sale London Flats To Rent London Flats for sale W4 Flats to Rent W4 London estate agents W4 estate agents



.png)










