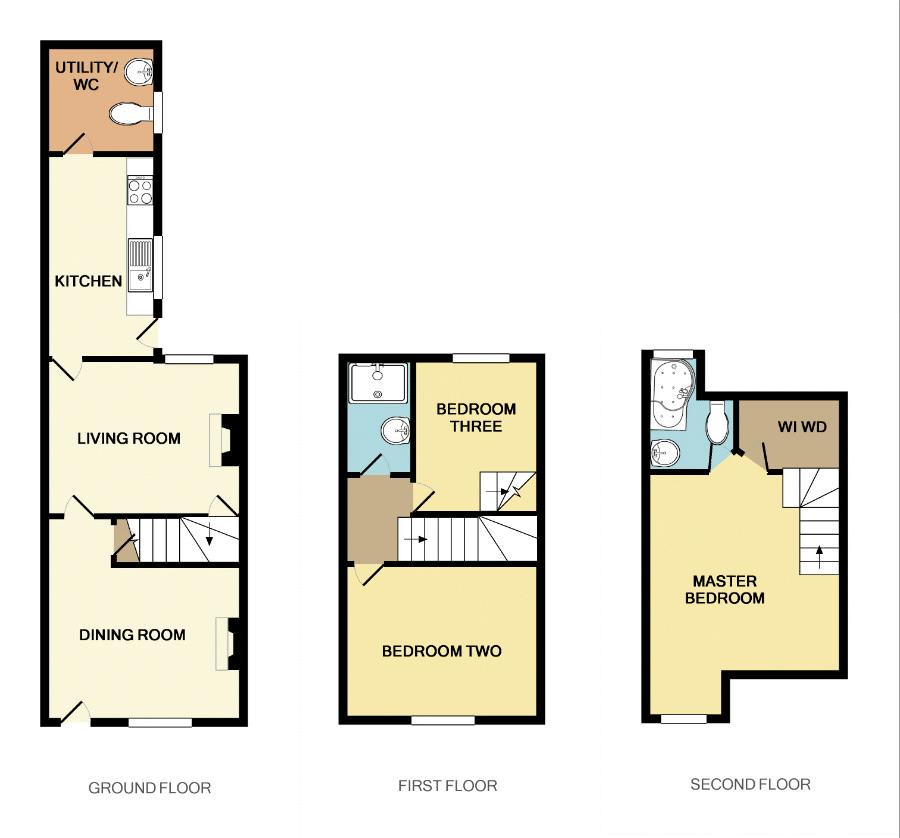3 Bedrooms Terraced house to rent in Cruso Street, Leek, Staffordshire ST13 | £ 121
Overview
| Price: | £ 121 |
|---|---|
| Contract type: | To Rent |
| Type: | Terraced house |
| County: | Staffordshire |
| Town: | Leek |
| Postcode: | ST13 |
| Address: | Cruso Street, Leek, Staffordshire ST13 |
| Bathrooms: | 2 |
| Bedrooms: | 3 |
Property Description
Whittaker & Biggs are pleased to offer to let this spacious three bedroom end of terrace property and is conveniently located close to the town centre and has accommodation over three floors. Having two sizeable reception rooms to the ground floor level, along with a light and airy fitted kitchen and a utility room / WC off. To the first floor are two substantial bedrooms, which are served by a shower room. The Master bedroom is located on the second floor with exposed beams, walk in wardrobe and ensuite bathroom facilities. The property is Upvc double glazed and is warmed by a gas fired central heating boiler. Externally to the rear is an enclosed yard area and low maintenance garden, mainly laid with artificial grass. Access to the property is made over a forecourt located to the front of the property
The property is to be let on a six month Assured Shorthold Tenancy Agreement at a rental of £525.00 per calendar month with a £525.00 deposit payable at the commencement of the Tenancy. Avalable now.
Dining Room (12' 0'' x 11' 11'' (3.65m into recess x 3.62m))
Upvc double glazed door with inset glazed panel to the front aspect, Upvc double glazed window to the front aspect, radiator, feature fireplace incorporating ‘Dimplex’ electric fire set on tiled hearth with mantle over, wood style flooring, inset down lighters, understairs storage cupboard.
Living Room (12' 11'' x 12' 1'' (3.94m x 3.68m into recess))
Upvc double glazed window to the rear elevation, fireplace with gas stove, having wood mantle over set on stone hearth, radiator.
Kitchen (13' 7'' x 6' 1'' (4.13m x 1.86m))
Range of units to the base and eye level, inset stainless steel sink unit with mixer tap above, tiled splash backs, wood effect work surfaces over, Upvc double glazed window to the side elevation, Upvc double glazed door to the side elevation, space for a free standing fridge freezer, electric four ring hob having electric oven beneath, radiator, loft access.
Utility Room
Plumbing for automatic washing machine, space for tumble dryer, low level WC, pedestal wash hand basin, tiled splash backs, radiator, Upvc double glazed window to the side elevation.
First Floor Landing
Bedroom Two (12' 0'' x 11' 11'' (3.65m into recess x 3.62m))
Upvc double glazed window to the front elevation, radiator.
Shower Room
Fully enclosed shower cubicle with chrome shower fitment above, wall mounted wash hand basin, tiled splash backs, shaver point, extractor fan.
Bedroom Three (12' 10'' x 8' 7'' (3.90m max measurement x 2.62m max measurement))
Upvc double glazed window to the rear elevation, radiator, built in storage cupboard housing the gas fired central heating boiler, access to the second floor.
Second Floor
Master Bedroom (13' 7'' x 12' 0'' (4.13m x 3.67m max measurement))
Upvc double glazed window to the front elevation, radiator, exposed ceiling beam, walk in dressing room.
En Suite Bathroom
Having panel bath with chrome shower fitment above, pedestal wash hand basin, low level WC, part tiled walls, Upvc double glazed frosted window to the rear elevation, radiator.
Outside
The front of the property is a forecourt with gated access.
Rear Garden
Flagged courtyard, cold water tap, electric power point, gated access to further garden, laid with artificial grass, having walled and fenced boundaries.
Property Location
Similar Properties
Terraced house To Rent Leek Terraced house To Rent ST13 Leek new homes for sale ST13 new homes for sale Flats for sale Leek Flats To Rent Leek Flats for sale ST13 Flats to Rent ST13 Leek estate agents ST13 estate agents



.png)











