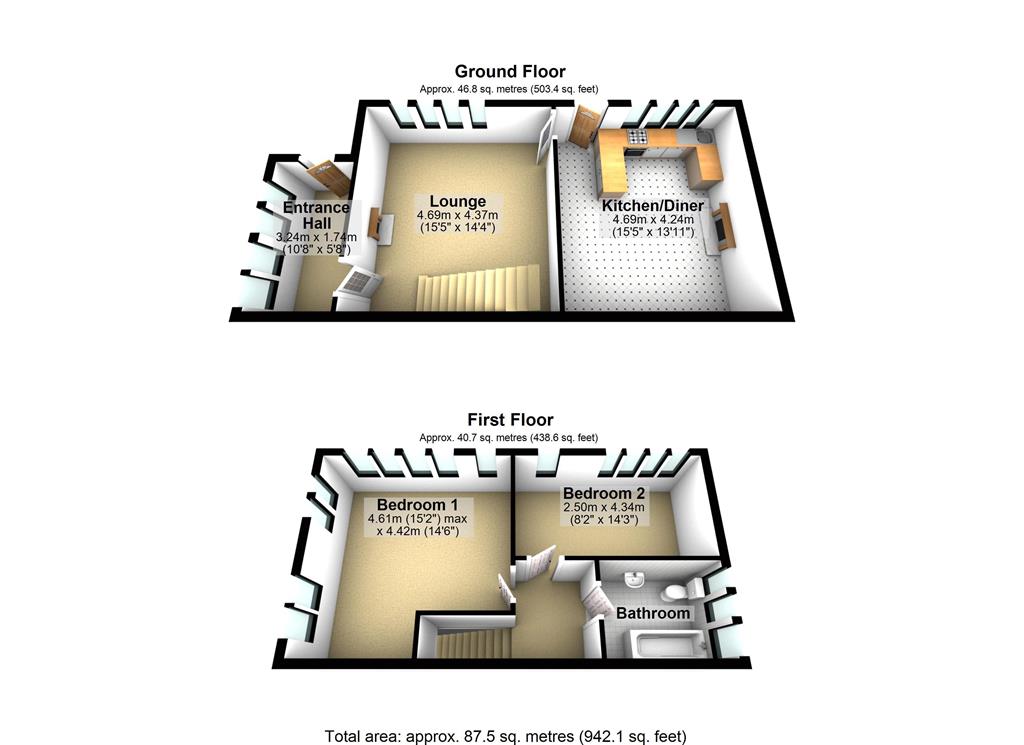2 Bedrooms Terraced house to rent in Dale Lane, Delph, Oldham OL3 | £ 196
Overview
| Price: | £ 196 |
|---|---|
| Contract type: | To Rent |
| Type: | Terraced house |
| County: | Greater Manchester |
| Town: | Oldham |
| Postcode: | OL3 |
| Address: | Dale Lane, Delph, Oldham OL3 |
| Bathrooms: | 0 |
| Bedrooms: | 2 |
Property Description
Surrounded by open farmland and set within a small hamlet on the edge of Delph this two-bedroom stone cottage retains much of its original charm and character with beamed ceilings mullion windows and open stone fireplaces.
In brief the property comprises of an entrance hallway with quarry tiled flooring, lounge with open fireplace housing log burner and a fitted dining kitchen with breakfast bar. To the first floor there are two double bedrooms the master of which is particularly bright and airy with full width mullion windows to 2 elevations and a good sized bathroom completes the charming accommodation. Externally the property has a raised area which is presently utilised for off-road parking.
As mentioned above10 Dale Lane enjoys open views over open fields and farmland whilst being relatively close to the centre of Delph and it's associated amenities. The commuter is well serviced by public transport links whilst the M60 and M62 motorway networks provide access to both Manchester and Leeds city centres.
Entrance hall
Three windows to side, sealed unit double glazed window to side, quarry tiled flooring, built-in cloaks cupboard;
lounge
4.70m (15' 5") x 4.37m (14' 4")
Three windows to rear, window to front, open fireplace set in stone surround with cast- wood burner, single radiator with thermostatic valve, stairs;
kitchen dining room
4.70m (15' 5") x 4.24m (13' 11")
Fitted with a matching range of base and eye level units with worktop space over, breakfast bar, stainless steel sink with single drainer, automatic washing machine, fridge/freezer, built-in electric oven, four ring ceramic hob, four windows to rear, wall mounted living flame effect gas fire with back boiler, single radiator with thermostatic valve, quarry tiled flooring, stable door to front;
first floor landing
bedroom one
4.62m (15' 2") max x 4.42m (14' 6") plus 1.27m (4' 2") x 1.27m (4' 2")
Three windows to side, window to front, five windows to rear, single radiator with thermostatic valve;
bedroom two
4.34m (14' 3") x 2.49m (8' 2")
Four windows to rear, window to front, radiator;
bathroom
Three piece coloured suite comprising panelled bath, pedestal wash hand basin and close coupled WC, tiled splashbacks, three windows to side, double radiator;
exterior
Off road parking.
Property Location
Similar Properties
Terraced house To Rent Oldham Terraced house To Rent OL3 Oldham new homes for sale OL3 new homes for sale Flats for sale Oldham Flats To Rent Oldham Flats for sale OL3 Flats to Rent OL3 Oldham estate agents OL3 estate agents



.png)











