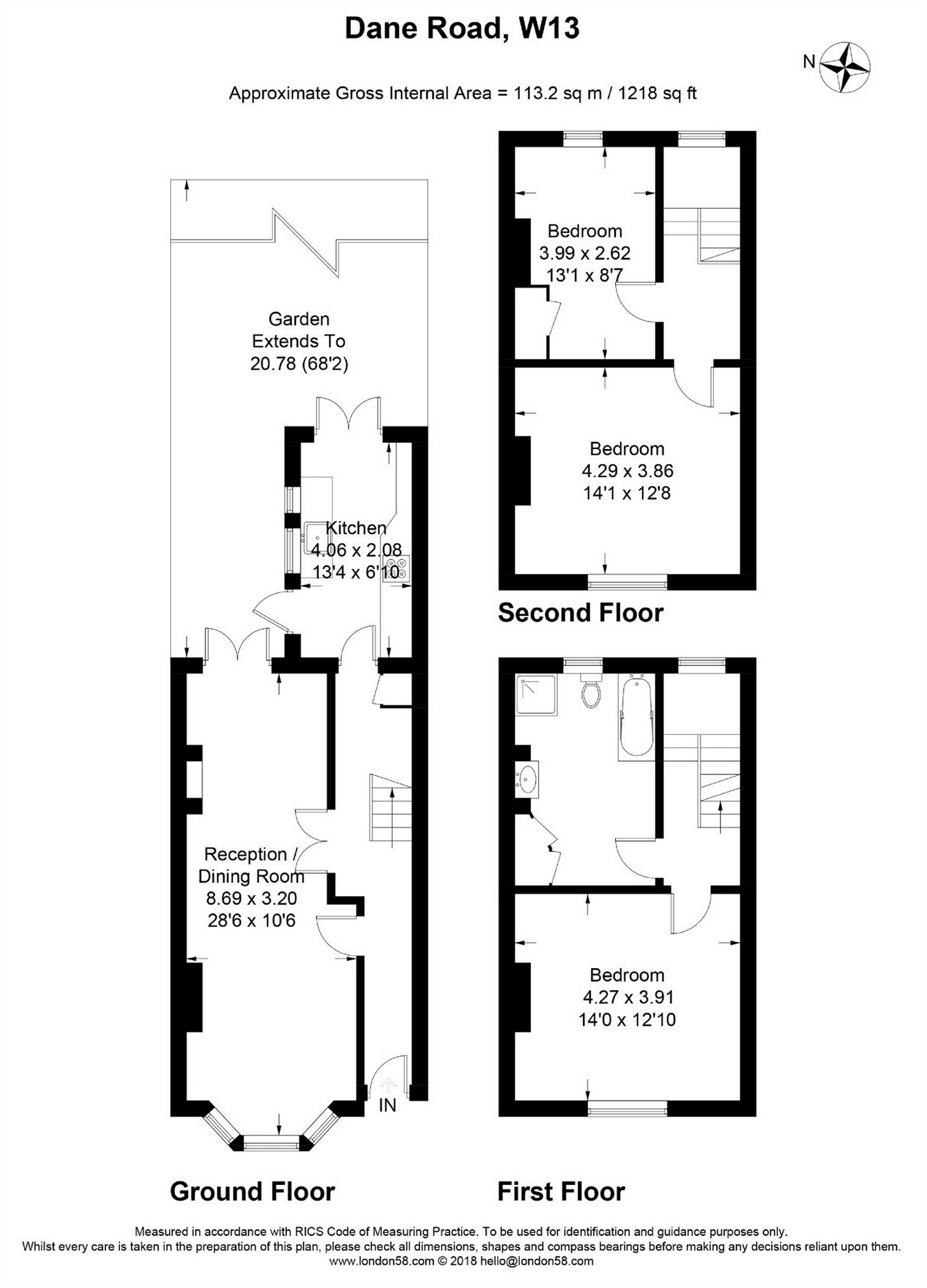3 Bedrooms Terraced house to rent in Dane Road, Ealing, London W13 | £ 553
Overview
| Price: | £ 553 |
|---|---|
| Contract type: | To Rent |
| Type: | Terraced house |
| County: | London |
| Town: | London |
| Postcode: | W13 |
| Address: | Dane Road, Ealing, London W13 |
| Bathrooms: | 0 |
| Bedrooms: | 3 |
Property Description
Key features:
- Three double bedrooms
- Family sized bathroom
- Smart kitchen
- Private garden
- Period features
- Walking distance to Uxbridge Road
- Local amenities close by
Main Description
Orchards of London are delighted to offer to the market for let, a gorgeous three double bedroom period property, tucked away in the heart of West Ealing. Dane Road is perfectly located close to the Uxbridge road and its fantastic transport links vibrant shops and restaurants. The property itself is split over three floors, the ground floor provides a beautiful double reception, abundant in classic features, a smart fully fitted kitchen that leads out into a wonderful mature garden. The first floor holds a fantastic master bedroom with original wood flooring throughout and a generous family bathroom. On the second floor you will find two further double bedrooms both with original fireplaces and plenty of natural light. Dane Road is also well located for the wonderful open spaces of Walpole park and Ealing Broadway both just a short distance away.
Ground floor
Reception
8.70m x 3.20m (28' 7" x 10' 6") Wood flooring. Wood flooring, high level skirting, power/TV/phone points, double radiator, built-in storage, single glazed sash window to front aspect, fireplace, built in storage, single glazed French doors to rear aspect, spot lights, main ceiling lights.
Kitchen
4.00m x 2.00m (13' 1" x 6' 7") Tiled flooring, base to eye level units, four ring gas oven, stainless steel sink with drainer and mixer taps, fridge/ freezer, washing machine, single glazed windows to side aspect, main ceiling lights, single glazed patio door to side aspect.
First floor
Master Bedroom
4.20m x 4.00m (13' 9" x 13' 1") Wood flooring, high level skirting, fire place, power points, double radiator, single glazed sash windows to front aspect, wall mounted lights, main ceiling light.
Bathroom
Lino flooring, high level skirting, panel bath with bath shower mixer taps, built-in shower with wall mounted attachment, sink with stainless steel taps, WC, single glazed sash window to rear aspect, main ceiling light.
Second floor
Bedroom two
4.20m x 4.00m (13' 9" x 13' 1") Wood flooring, high level skirting, fireplace, power points, double radiator, single glazed sash windows to rear aspect, main ceiling light.
Bedroom three
3.90m x 2.50m (12' 10" x 8' 2") Wood flooring, high level skirting, fire place, power points, double radiator, single glazed sash windows to front aspect, main ceiling light.
Property Location
Similar Properties
Terraced house To Rent London Terraced house To Rent W13 London new homes for sale W13 new homes for sale Flats for sale London Flats To Rent London Flats for sale W13 Flats to Rent W13 London estate agents W13 estate agents



.png)











