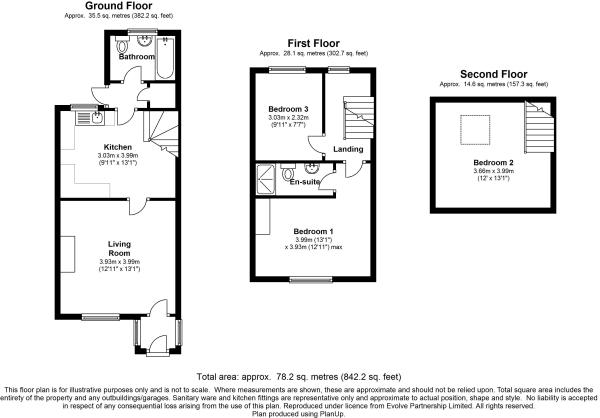3 Bedrooms Terraced house to rent in Darton Lane, Mapplewell, Barnsley S75 | £ 114
Overview
| Price: | £ 114 |
|---|---|
| Contract type: | To Rent |
| Type: | Terraced house |
| County: | South Yorkshire |
| Town: | Barnsley |
| Postcode: | S75 |
| Address: | Darton Lane, Mapplewell, Barnsley S75 |
| Bathrooms: | 2 |
| Bedrooms: | 3 |
Property Description
This three bedroom mid terrace is presented to an excellent standard throughout and features an exposed chimney breast, incorporating a log burner.
To the first floor, there is a master bedroom with en-suite, plus additional ground floor family bathroom. The property also boasts gas central heating, UPVC double glazing, enclosed low maintenance patio to the rear and a detached single garage.
**Strictly no DSS, smokers or pets.**
ground floor
entrance porch: This UPVC entrance porch has a door opening to the...
Lounge 13ft 2in x 12ft 11in: A front facing reception room featuring an exposed brick chimney breast incorporating log burner. There is solid oak flooring, a television point, coving to the ceiling, two wall light points and a radiator.
Dining kitchen 13ft 2in x 9ft 11in: Fitted with a range of oak finish wall and floor mounted units comprising an inset stainless steel sink with mixer tap and cupboard under, plus area of worktop surfaces and matching splash backs. There is an electric oven with chimney style extractor hood above, plumbing for an automatic washing machine, ceramic tiled floor, radiator and staircase rising to the first floor.
Rear entrance lobby: Providing a recessed pantry, UPVC rear entrance door and access to the...
Family bathroom: Fitted with a white three piece suite comprising a panel bath with electric shower over, dual flush WC and wash hand basin. There is an obscure glazed window and a radiator.
First floor
bedroom one 13ft 1in x 9ft 0in: A front facing bedroom with period cast iron fireplace and a radiator. Access is provided to the...
En-suite: Fitted with a shower cubicle, dual flush WC, wash hand basin and a radiator.
Bedroom two 9ft 11in x 7ft 8in: A rear facing bedroom with radiator.
Second floor
attic bedroom three 12ft 0in x 11ft 10in: Providing a Velux skylight window and radiator.
Outside There is a forecourt to the front of the property, whilst to the rear an enclosed flagged patio leads to a detached concrete sectional single garage. Vehicular access is provided from the service road beyond.
Property Location
Similar Properties
Terraced house To Rent Barnsley Terraced house To Rent S75 Barnsley new homes for sale S75 new homes for sale Flats for sale Barnsley Flats To Rent Barnsley Flats for sale S75 Flats to Rent S75 Barnsley estate agents S75 estate agents



.png)











