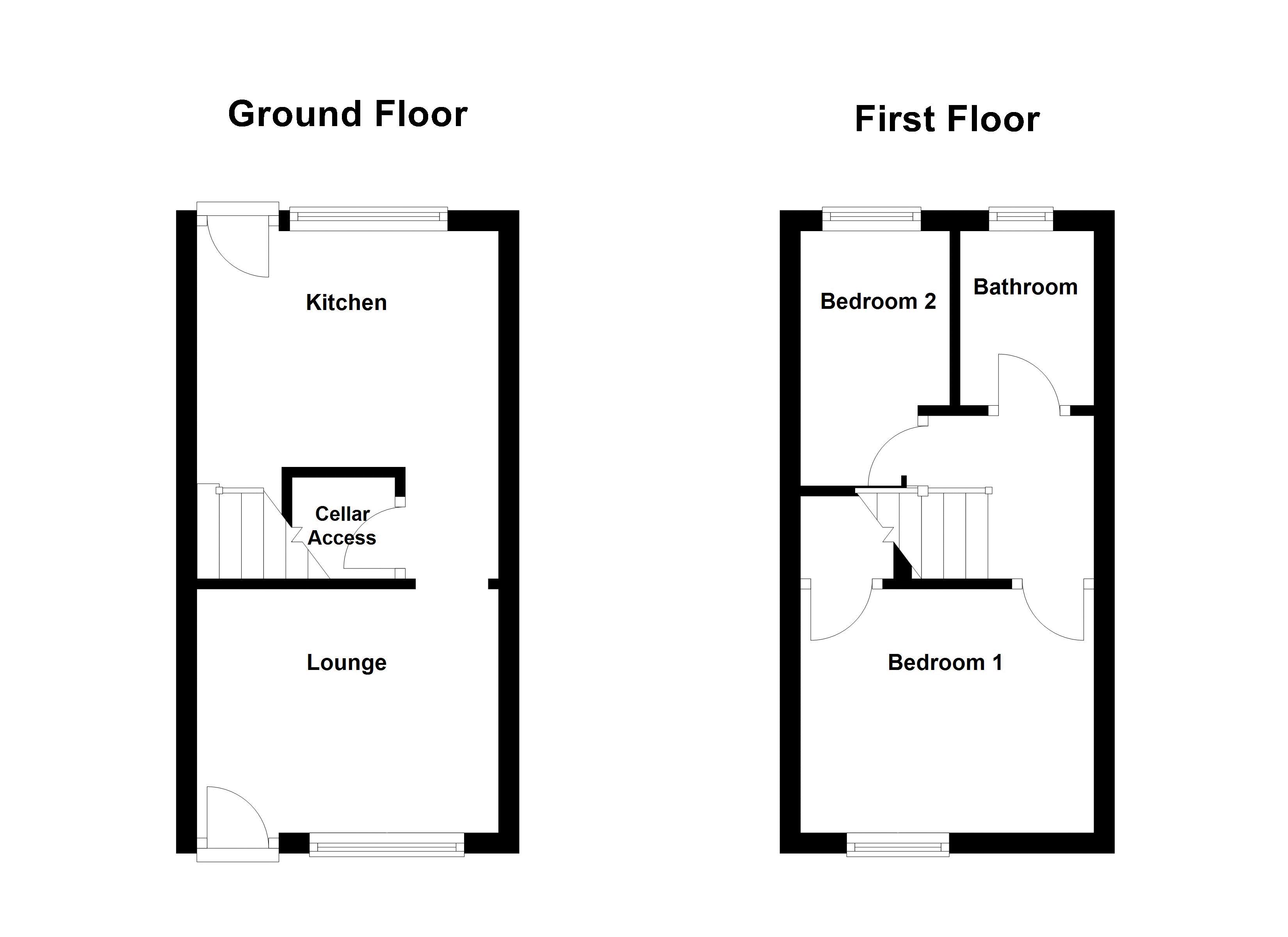2 Bedrooms Terraced house to rent in Derby Terrace, Audenshaw, Manchester M34 | £ 133
Overview
| Price: | £ 133 |
|---|---|
| Contract type: | To Rent |
| Type: | Terraced house |
| County: | Greater Manchester |
| Town: | Manchester |
| Postcode: | M34 |
| Address: | Derby Terrace, Audenshaw, Manchester M34 |
| Bathrooms: | 1 |
| Bedrooms: | 2 |
Property Description
Two bedroom, mid terraced property on the popular Derby Terrace in Audenshaw, a short distance from the M60 transport link. This property is tucked away with a wealth of amenities near by including Snipe Retail Park and Ashton Moss Shopping Centre. Internally the property comprises a lounge and kitchen/diner on the ground floor with two bedrooms and the family bathroom on the first floor. The property also has a cellar room, a courtyard to rear and a garden to front. Double glazing and gas central heating New flooring and redecorated throughout
Arrange a viewing with Space4Living Denton on . EPC Grade C
Introduction
Two bedroom, mid terraced property on the popular Derby Terrace in Audenshaw, a short distance from the M60 transport link. Available with no Vendor chain, this property is tucked away with a wealth of amenities near by including Snipe Retail Park and Ashton Moss Shopping Centre.
Internally the property comprises a lounge and kitchen/diner on the ground floor with two bedrooms and the family bathroom on the first floor. The property also has a cellar room, a courtyard to rear and a garden to front. Double glazing and gas central heating completes the package.
Arrange a viewing with Space4Living Denton on . EPC Grade C
Lounge (13' 4'' x 12' 1'' (4.06m x 3.68m))
Double glazed window to front aspect, multiple power points, light point and radiator.
Kitchen/Diner (15' 3'' x 10' 6'' (4.64m x 3.20m))
Range of wall and base units with work surface over. Integrated oven with hob and extractor and stainless steel sink and drainer. There is also plumbing for washing machine and space for fridge/freezer. Double glazed window and door to rear leading to courtyard. Other features include closed plan staircase to first floor and access to cellar room. Multiple power points, light point and splash back tiles. Ample space for dining table and breakfast bar.
Bedroom 1 (13' 4'' x 12' 3'' (4.06m x 3.73m))
Double glazed window to front aspect, multiple power points, light point and radiator.
Bedroom 2 (7' 4'' x 6' 1'' (2.23m x 1.85m))
Double glazed window to reart aspect, multiple power points, light point and radiator.
Bathroom (7' 4'' x 6' 1'' (2.23m x 1.85m))
Three piece suite comprising low level WC, wash basin and shower over bath. Frosted double glazed window to rear aspect, splash back tiles, radiator and light point.
Property Location
Similar Properties
Terraced house To Rent Manchester Terraced house To Rent M34 Manchester new homes for sale M34 new homes for sale Flats for sale Manchester Flats To Rent Manchester Flats for sale M34 Flats to Rent M34 Manchester estate agents M34 estate agents



.png)









