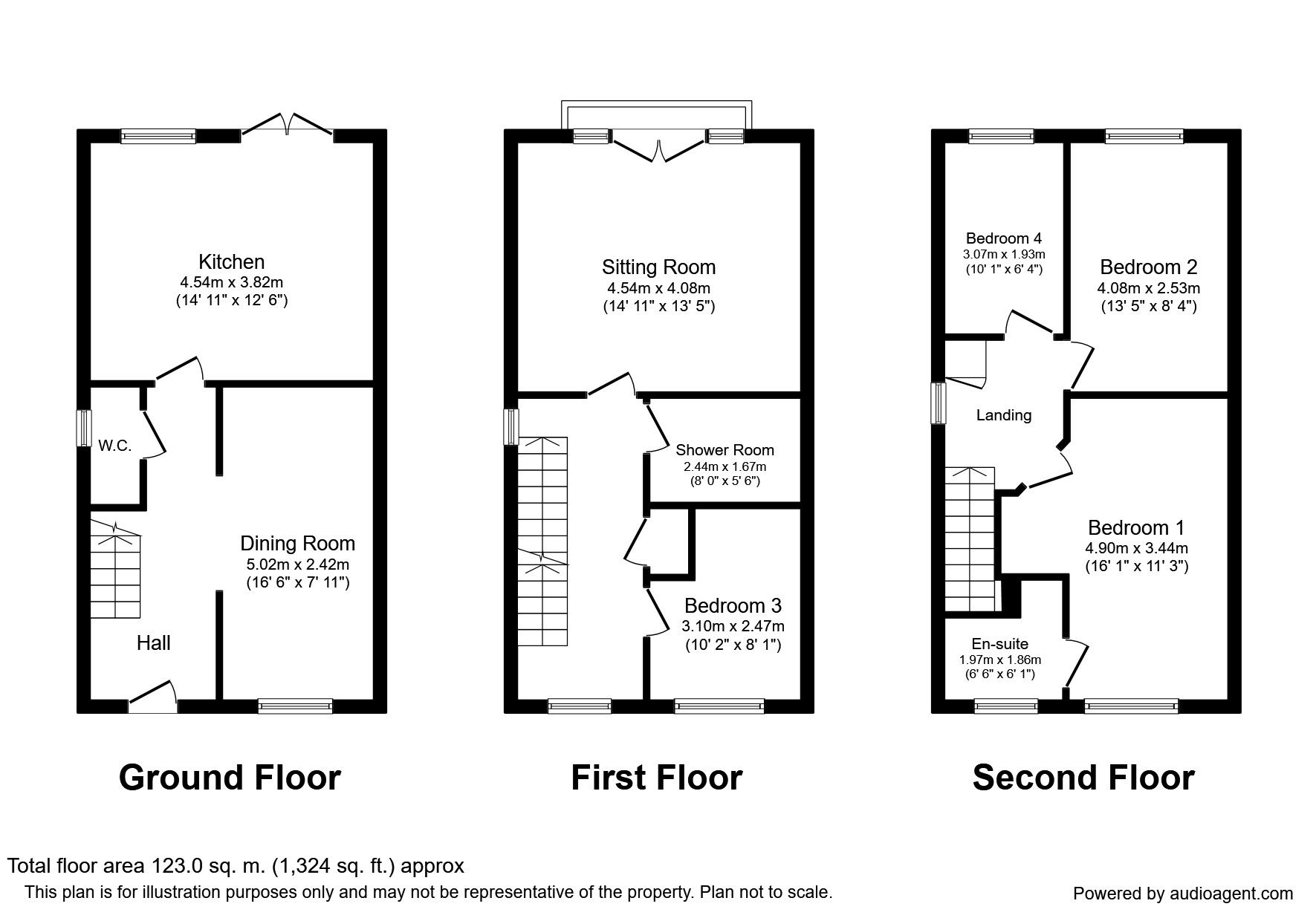4 Bedrooms Terraced house to rent in East Street, Doe Lea, Chesterfield S44 | £ 231
Overview
| Price: | £ 231 |
|---|---|
| Contract type: | To Rent |
| Type: | Terraced house |
| County: | Derbyshire |
| Town: | Chesterfield |
| Postcode: | S44 |
| Address: | East Street, Doe Lea, Chesterfield S44 |
| Bathrooms: | 2 |
| Bedrooms: | 4 |
Property Description
Wow wow wow! This spacious four bedroom End Terraced town house which is situated in a convenient location of Chesterfield which is perfectly placed for the M1 motorway and easy access to Chesterfield, Sheffield and Derby. The property is well presented throughout and the accommodation briefly comprises: Open plan Dining Area/Hallway, Downstairs WC and Dining Kitchen. To the First Floor there is a Living Room, Family Bathroom and Bedroom. On the Second Floor there is a Master Bedroom (with En-Suite) and Two further Bedrooms. Gardens to both front and rear. Driveway providing off road parking. Available immediately and a viewing is highly recommended to appreciate the accommodation on offer.
Open Plan Entrance Hallway / Dining Room
Having a door to the front elevation, laminate floor, central heating radiator and stairs leading to the first floor accommodation. The Dining Area has a tiled floor and feature tiled walls.
Downstairs WC
With a low flush WC, hand wash basin with vanity unit under, window to the side elevation, central heating radiator, extractor fan and tiled floor.
Dining Kitchen
Fitted with a excellent range of white modern wall and base units with granite effect work tops over and incorporating a stainless steel electric cooker with four ring gas hob and extractor fan over. Stainless steel sink unit with tiled splash backs, window and french doors to the rear elevation, washing machine, tumble dryer, microwave, central heating radiator and tiled floor.
Landing
Window to the side elevation, airing cupboard providing storage, window to the front elevation, central heating radiator and laminate floor.
Living Room
The spacious Living Room has french doors with Juliet balcony and window to the rear elevation, central heating radiator and laminate floor.
Family Bathroom / WC
Fitted with a double walk in shower cubicle with rain shower over, low flush WC, hand wash basin with vanity unit under, extractor fan, stainless steel heated towel rail, tiled floor and the Bathroom is part tiled.
Bedroom 2
This double bedroom has a window to the front elevation, central heating radiator and laminate floor.
Landing (2nd)
Window to the side elevation, laminate floor and central heating radiator.
Master Bedroom
This double bedroom has window to the front elevation, laminate floor and central heating radiator.
En-Suite Shower / WC
Shower cubicle housing a electric shower, low flush WC, hand wash basin with vanity unit, extractor fan, window to the front elevation, tiled floor, stainless steel heated towel rail and the En-Suite is part tiled.
Bedroom 3
A further double bedroom with a window to the rear elevation, laminate floor and central heating radiator.
Bedroom 4
Window to the rear elevation, central heating radiator and laminate floor.
Outside
To the front of the property is a graveled garden and a driveway providing off road parking.
To the rear is a decked garden which is enclosed by fencing and provides a lovely seating area for the summer months.
/8
Property Location
Similar Properties
Terraced house To Rent Chesterfield Terraced house To Rent S44 Chesterfield new homes for sale S44 new homes for sale Flats for sale Chesterfield Flats To Rent Chesterfield Flats for sale S44 Flats to Rent S44 Chesterfield estate agents S44 estate agents



.png)











