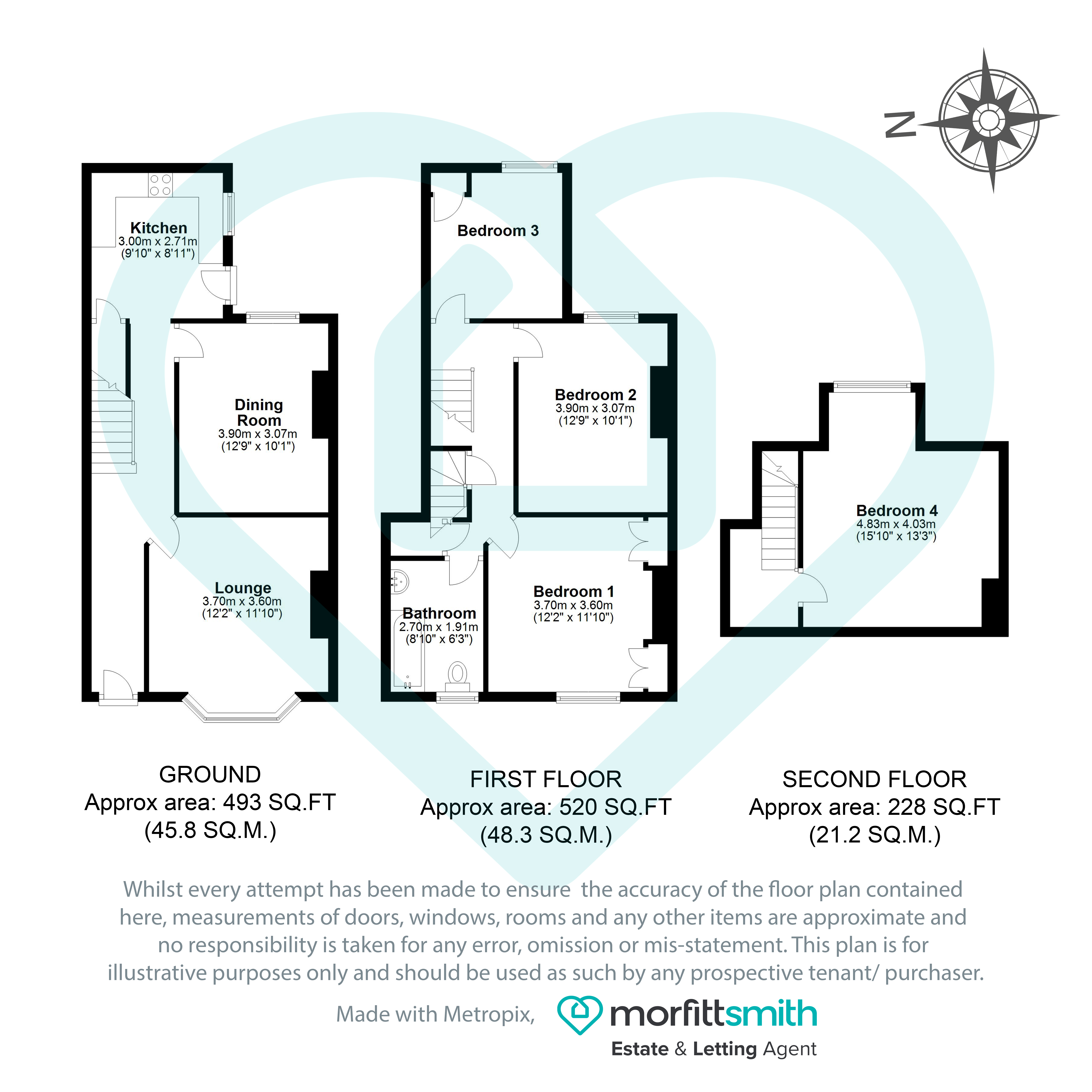4 Bedrooms Terraced house to rent in Ecclesall Road, Sheffield S11 | £ 254
Overview
| Price: | £ 254 |
|---|---|
| Contract type: | To Rent |
| Type: | Terraced house |
| County: | South Yorkshire |
| Town: | Sheffield |
| Postcode: | S11 |
| Address: | Ecclesall Road, Sheffield S11 |
| Bathrooms: | 1 |
| Bedrooms: | 4 |
Property Description
Without a doubt an internal viewing is highly recommended in order to appreciate this larger than average four bedroom bay windowed mid terrace property. The property is located within easy reach of the Sheffield universities and hospitals while in the opposite direction is extensive countryside at The Peak National Park.
Without a doubt an internal viewing is highly recommended in order to appreciate this larger than average four bedroom bay windowed mid terrace property. Having gas central heating, upvc double glazing and and comprising: Entrance hallway, bay windowed lounge, separate dining room, a fitted and equipped offshot kitchen, cellar head and cellar. First floor landing, three bedrooms, bathroom/w.C. Attic landing/study area and attic bedroom four. Gardens front and rear. Located with varied extensive shops at Ecclesall Road, pubs and restaurants as well as regular bus routes being close at hand. The property is located within easy reach of the Sheffield Universites and hospitals while in the opposite direction is extensive countryside at The Peak National Park. Within catchment for reputable infant and junior schools, comprehensive schools and public schools.
Entrance Hallway Approached through a front facing upvc double glazed entrance door. Having wood flooring, a central heating radaitor and a staircase rises to the first floor accommodation. Doors lead to all ground floor rooms.
Lounge 14' 6'' x 12' 0'' (4.42m x 3.65m) An excellent and attractively decorated reception room having a front facing upvc double glazed bay window, a central heating radiator, a picture rail and coving to the ceiling. The focal point of the room is the slate feature fireplace housing a pebble
Separate Dining Room 12' 8'' x 10' 0'' (3.86m x 3.05m) A further good sized reception room having a rear facing upvc double glazed window, a central heating radiator, wood flooring and a picture rail. The focal point of the room is the slate feature fireplace.
Offshot Kitchen 9' 7'' x 8' 9'' (2.92m x 2.66m) Fitted and equipped with an extensive range of wall and base units having drawers beneath work surface areas incoporating a 1 1/2 bowl sink unit with drainer and mixer tap beneath a side facing upvc double glazed window. There are integrated appliances c
First Floor Landing Having a spindled banister, a staircase rises to the attic landing with a useful storage cupboard and doors lead to all first floor rooms.
Bedroom One 12' 9'' x 10' 0'' (3.88m x 3.05m) A good sized master bedroom having a rear facing upvc double glazed window, a central heating radiator and a laminate finish to the floor.
Bedroom Two 11' 7'' x 10' 2'' (3.53m x 3.10m) A further good sized bedroom having a front facing upvc double glazed window, a central heating radiator and two sets of fitted wardrobes with cupboards above.
Bedroom Three 9' 5'' x 8' 9'' (2.87m x 2.66m) This bedroom has a rear facing upvc double glazed window, a central heating radiator, laminate flooring, a storage cupboard and the gas central heating combi boiler.
Bathroom/WC 8' 9'' x 6' 1'' (2.66m x 1.85m) Comprising a suite of a panelled bath with a mixer shower and an electric shower above, a pedestal wash basin with mixer tap and a duo flush w.C. There is tiling to the walls and floor, a central heating radiator and a front facing upvc double glazed win
Attic Landing/Study Area 11' 6'' x 4' 6'' (3.50m x 1.37m) A useful addition to the property having a laminate finish to the floor and a door leads through into the attic bedroom.
Attic Bedroom Four 15' 5'' x 13' 0'' (4.70m x 3.96m) A very good sized attic bedroom having a rear facing upvc double glazed dormer window and a central heating radiator.
Outside To the front is an elevated garden with a passage way leading to the rear where there is an enclosed courtyard area.
Fees Agency fees apply, please visit our microsite for further details or call us on .
Property Location
Similar Properties
Terraced house To Rent Sheffield Terraced house To Rent S11 Sheffield new homes for sale S11 new homes for sale Flats for sale Sheffield Flats To Rent Sheffield Flats for sale S11 Flats to Rent S11 Sheffield estate agents S11 estate agents



.png)











