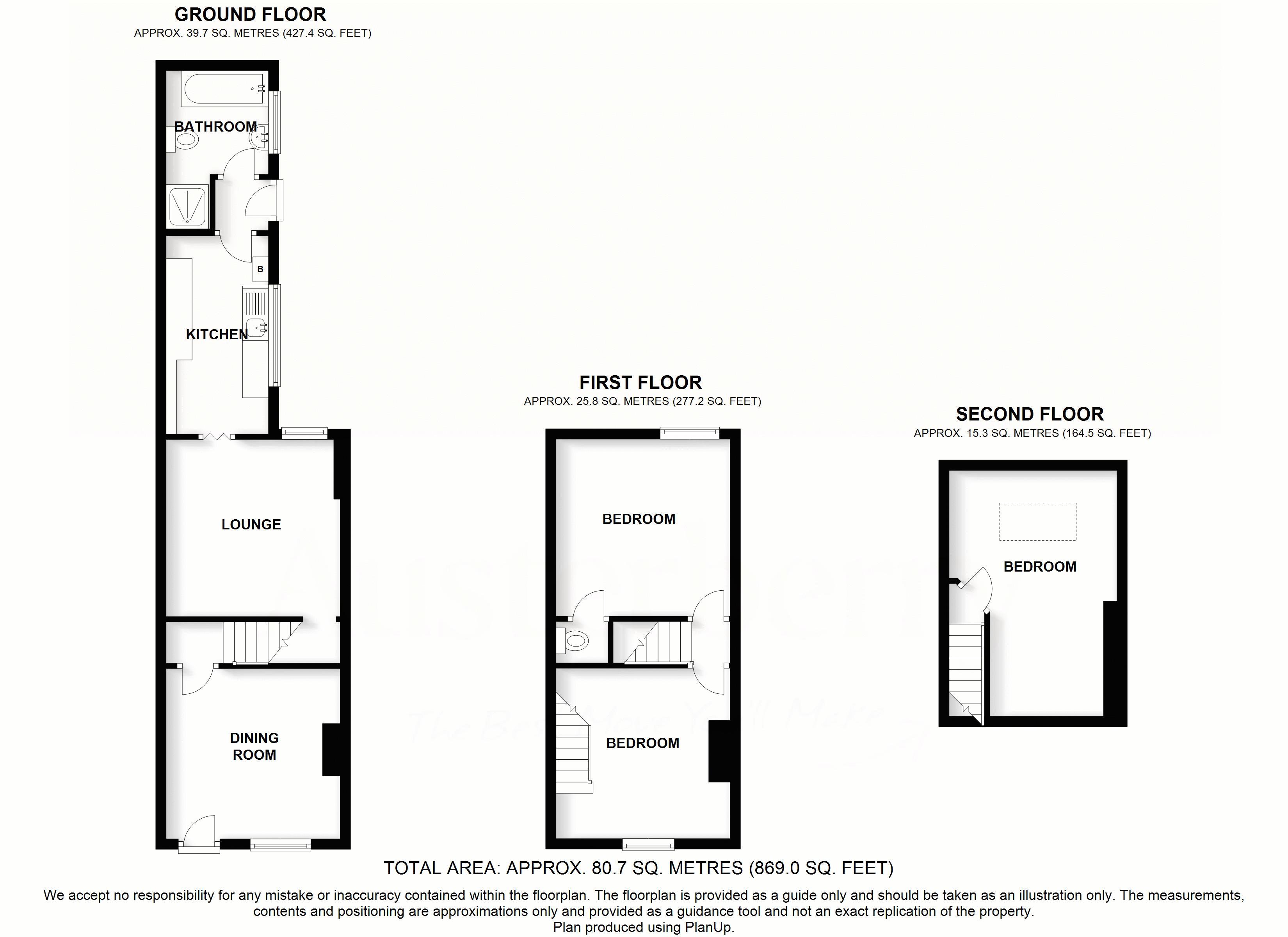2 Bedrooms Terraced house to rent in Exmouth Grove, Burslem, Stoke-On-Trent ST6 | £ 92
Overview
| Price: | £ 92 |
|---|---|
| Contract type: | To Rent |
| Type: | Terraced house |
| County: | Staffordshire |
| Town: | Stoke-on-Trent |
| Postcode: | ST6 |
| Address: | Exmouth Grove, Burslem, Stoke-On-Trent ST6 |
| Bathrooms: | 1 |
| Bedrooms: | 2 |
Property Description
Tucked away in a cul-de-sac off Waterloo Road so conveniently close for anyone who works in the Hanley area or for access to the A50/A500 as well as local shops and bus routes.
This house is ready to live in, has UPVC double glazing, gas central heating from a combi boiler and a useful cloakroom/wc off the rear bedroom.
A staircase leads from the front bedroom to a very useful loft room whilst downstairs in addition to two reception rooms there is also a modern kitchen and a bathroom complete with a white suite including a bath and a separate walk in shower.
Good value and a house you have to see to appreciate! Book an appointment to view by telephoning or e-mail
Conditions of let
Smoking: No Smoking is permitted in the Property * Pets: The Property is being offered as a “no pets” property. If you have a pet or are considering having one during the course of the tenancy, it will be at the Landlord’s discretion as to whether this will be accepted so you should advise us of this prior to application. * Financial: You will be required to have a gross (before deductions/outgoings) monthly income of at least 2.5 times the rent e.G. If the monthly rent is £395, then you will need to have a monthly income at least £987.50. You will also be required to pay the rental amount monthly and in advance. If you are unable to meet these financial requirements, then you should advise us prior to application as it will be at the Landlord’s discretion as to whether you will be accepted.
What it will cost
Prior to moving in:
* One month’s rent * Deposit £ 461 * Holding Deposit £92 (payable on application and then deducted from monies due at move in)
during A tenancy:
* Payment of £50 if you want to change the tenancy agreement * Payment of reasonable costs incurred for replacement keys/security device if lost by you during the tenancy * Payment of any unpaid rent or other reasonable costs associated with any early termination of your tenancy * Payment of all services i.E. Gas, electricity, water, television licence, council tax, telephone, broadband and installation/subscription charges for cable/satellite to the provider of that service if permitted and applicable * Any other permitted payments not stated above which are entitled to be claimed under relevant legislation including contractual damages.
Tenant protection
Austerberry is a member of Propertymark’s Client Money Protection (cmp) Scheme, which is a client money protection scheme, and also a member of the Property Redress Scheme, which is a redress scheme. You can find out more details on our website or by contacting us directly.
Sitting Room (10' 11'' x 10' 7'' (3.33m x 3.23m) Front)
Laminate flooring. Radiator. UPVC double glazed window and UPVC double glazed front door. White fireplace surround with Living Flame gas coal effect fire.
Living Room (11' 2'' x 10' 10'' (3.4m x 3.3m) Rear)
Laminate floor. Radiator. UPVC double glazed window. Understairs cupboard. Stairs to the first floor.
Modern Fitted Kitchen (12' 6'' x 6' 5'' (3.81m x 1.96m) Side/Rear)
With a range of wall cupboards and base units with a pale timber effect finish and complete with integrated fridge/freezer. Electric cooker. Part tiled walls. UPVC double glazed window with fitted Venetian blind. Worcester Bosch gas combination boiler for central heating and hot water. Low voltage spotlights.
Rear Hall
UPVC double glazed rear door.
Bathroom/WC (6' 6'' + shower x 6' 1'' (1.98m x 1.85m))
With white suite complete with separate fully tiled shower compartment. Stainless steel towel rail. Radiator. UPVC double glazed window with fitted Venetian blind.
First Floor
Small Landing
Fitted stair and landing carpets.
Bedroom One (11' 3'' x 10' 11'' (3.43m x 3.33m) Front)
Laminate flooring. Radiator. UPVC double glazed window.
En-Suite Cloakroom/WC
With laminate flooring. Low level WC and corner basin in white.
Bedroom Two (10' 11'' x 10' 9'' (3.33m x 3.28m) Rear)
Fitted carpet. UPVC double glazed window. Staircase to the ....
Second Floor
Attic Room (10' 9'' x 7' 10'' (3.28m x 2.39m) (between purlins))
Fitted carpet. Velux roof window.
Outside
Small patio area at the rear with decking.
Property Location
Similar Properties
Terraced house To Rent Stoke-on-Trent Terraced house To Rent ST6 Stoke-on-Trent new homes for sale ST6 new homes for sale Flats for sale Stoke-on-Trent Flats To Rent Stoke-on-Trent Flats for sale ST6 Flats to Rent ST6 Stoke-on-Trent estate agents ST6 estate agents



.png)











