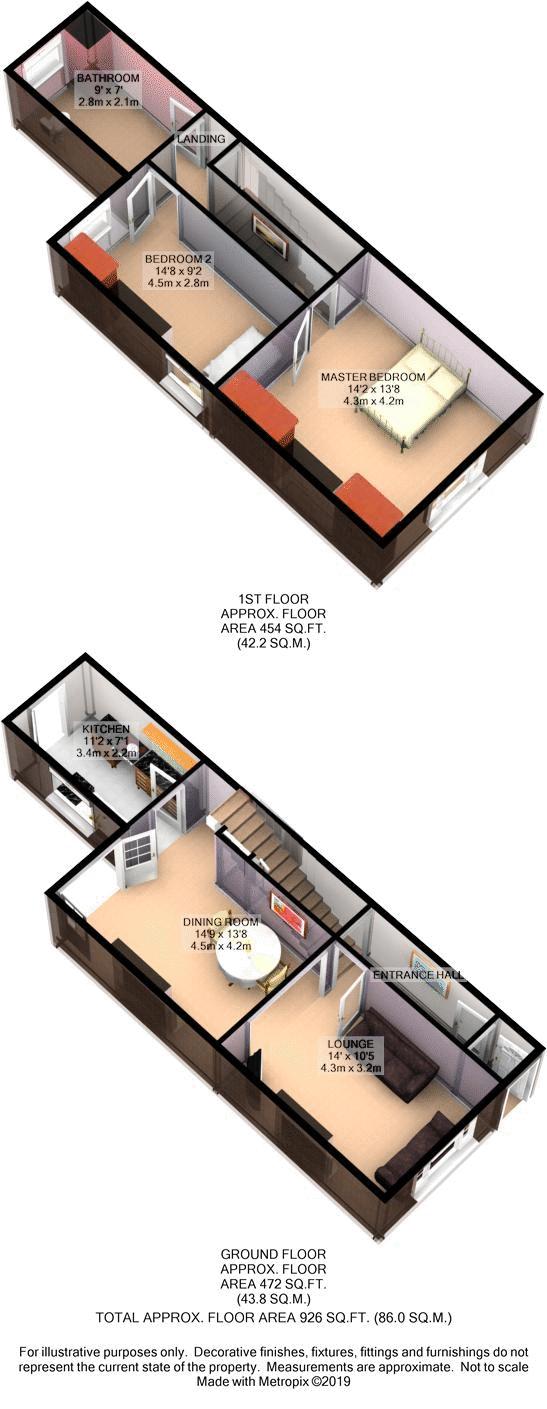2 Bedrooms Terraced house to rent in Fair Street, Morris Green, Bolton, Lancashire. BL3 | £ 127
Overview
| Price: | £ 127 |
|---|---|
| Contract type: | To Rent |
| Type: | Terraced house |
| County: | Greater Manchester |
| Town: | Bolton |
| Postcode: | BL3 |
| Address: | Fair Street, Morris Green, Bolton, Lancashire. BL3 |
| Bathrooms: | 1 |
| Bedrooms: | 2 |
Property Description
***available now***
stunning unfurnished 2 bedroom end-terrace property in morris green!
This end terrace property is not your average 2 bedroom terrace, with an extended rear double extension which add's a modern kitchen and a large bathroom on the first floor!
On the ground floor you will find 2x reception rooms and kitchen to the rear.
First floor offers 2 double bedrooms, and large family bathroom.
Just £550 pcm!
£550 deposit
contact harrison's today for your appointment to view, .
Front Garden
Small garden wall with wrought iron gate and railings.
Entrance Porch (3' 3'' x 3' 3'' (1m x 1m))
Matted flooring and alarm box on the wall.
Entrance Hallway (10' 8'' x 3' 3'' (3.26m x 1m))
Beech laminate flooring, large single panel radiator and a ceiling spotlight.
Lounge/Dining Area Open Plan (28' 8'' x 10' 5'' (8.75m x 3.17m))
Lounge: Beech laminate flooring, electric fire on the chimney breast, leaded front window with two openers, ceiling pendant light, two wall lights, Sky / internet / T.V. Connection and a double panel radiator.
Dining area: Beech laminate flooring, gas fire and fire place surround, double panel radiator, ceiling pendant light and French doors leading to rear yard.
Kitchen (11' 2'' x 7' 1'' (3.4m x 2.15m))
High gloss white fitted kitchen, wood effect laminate worktops, side double glazed unit with an opener, stainless steel sink with chrome mixer tap, splash back in light grey colour, electric oven and four ring gas burner, stainless steel extractor, ceiling spotlight, integrated fridge and freezer, plumbing for a washing machine, space for a dryer and combi boiler on the wall.
Rear Garden
Raised decking area, hosepipe connection and outside sockets. Brick wall surround with garden gate.
First Floor Landing (14' 5'' x 5' 4'' (4.4m x 1.63m))
Carpet flooring, ceiling spotlight and smoke alarm
Master Bedroom (13' 8'' x 14' 2'' (4.16m x 4.32m))
Large double bedroom, carpet flooring, T.V. Connection, double glazed leaded window with an opener and a single panel radiator.
Bedroom 2 (14' 8'' x 9' 2'' (4.48m x 2.8m))
Carpet flooring, side double glazed unit with an opener, ceiling pendant light, smoke alarm and double panel radiator.
Family Bathroom (9' 0'' x 7' 0'' (2.75m x 2.13m))
Three piece white bathroom suite with P bath, glass shower screen with chrome power shower, and chrome centre taps, chrome heated towel radiator, tile effect lino flooring, tiled walls, frosted double glazed unit with an opener, chrome extractor and ceiling recess spotlights.
Property Location
Similar Properties
Terraced house To Rent Bolton Terraced house To Rent BL3 Bolton new homes for sale BL3 new homes for sale Flats for sale Bolton Flats To Rent Bolton Flats for sale BL3 Flats to Rent BL3 Bolton estate agents BL3 estate agents



.png)










