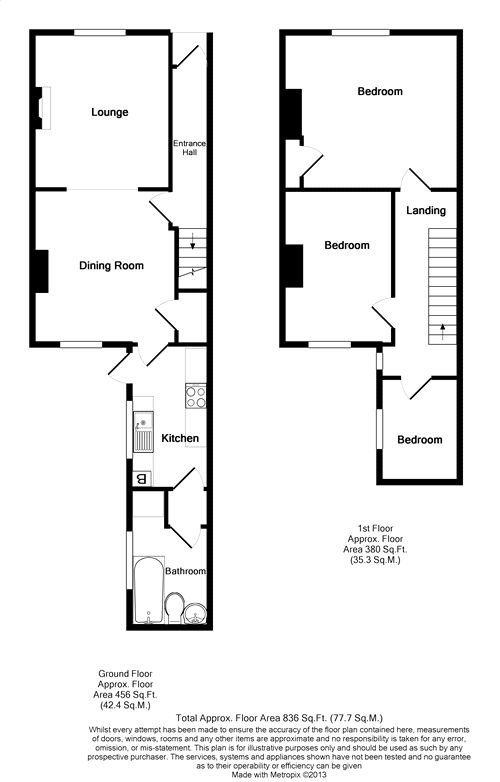3 Bedrooms Terraced house to rent in Filey Terrace, Bootham, York YO30 | £ 167
Overview
| Price: | £ 167 |
|---|---|
| Contract type: | To Rent |
| Type: | Terraced house |
| County: | North Yorkshire |
| Town: | York |
| Postcode: | YO30 |
| Address: | Filey Terrace, Bootham, York YO30 |
| Bathrooms: | 0 |
| Bedrooms: | 3 |
Property Description
Three bedroom period terrace which benefits from deceptively spacious living accommodation and briefly comprises; entrance hall, lounge with wood burning stove opening to dining room, modern fitted kitchen, inner lobby, three piece white bathroom suite, large galleried landing and three bedrooms. To the outside is a good size rear courtyard with wood store and storage shed. The property also benefits UPVC double glazing and gas central heating. Located on Filey Terrace the property is well served by local shops and amenities whilst York City Centre, York Hospital and St Johns University are within a short walk. Pets will be considered. Available 10th July 2019.
Entrance Hall
Glazed door and fan light to front, double panelled radiator, carpet, staircase to first floor.
Lounge
12' 2" x 10' 7" (3.71m x 3.23m)
UPVC double glazed window to front, ceiling rose, coving, TV point, wood burning stove, carpet, power points, double panelled radiator.
Dining Room
11' 10" x 10' 11" (3.61m x 3.33m)
UPVC double glazed window to rear, carpet, power points, double panelled radiator, understairs storage cupboard.
Kitchen
11' 2" x 6' 1" (3.40m x 1.85m)
With a range of modern fitted wall and base mounted units with work surfaces over, 1 1/2 bowl stainless steel sink and drainer unit with mixer tap over, integral electric fan oven, gas hob and stainless steel extractor hood, part tiled walls, vinyl floor covering, power points, UPVC double glazed window and door to side, wall mounted gas combination boiler.
Inner Lobby
Recessed storage cupboard, vinyl floor covering.
Bathroom/WC
10' 6" > 7'6" x 6' (3.20m x 1.83m)
Three piece white suite comprising panelled bath with shower attachment over, wash hand basin with vanity unit, WC, plumbing for automatic washing machine, double panelled radiator, chrome heated towel rail, extractor fan, UPVC double glazed opaque window to side, vinyl floor covering.
First Floor Landing
Loft access via drop down ladder, carpet, double panelled radiator.
Bedroom 1
14' 2" x 12' 1" (4.32m x 3.68m)
UPVC double glazed window to front, recessed storage cupboard, carpet, power points, two double panelled radiators.
Bedroom 2
11' 11" x 8' 6" (3.63m x 2.59m)
UPVC double glazed window to rear, carpet, power points, double panelled radiator.
Bedroom 3
8' 4" x 6' 3" (2.54m x 1.91m)
UPVC double glazed window to side, carpet, power points, double panelled radiator.
Outside
Enclosed rear courtyard with brick outbuilding and walled boundary and gated access to rear service alley.
EPC
Property Location
Similar Properties
Terraced house To Rent York Terraced house To Rent YO30 York new homes for sale YO30 new homes for sale Flats for sale York Flats To Rent York Flats for sale YO30 Flats to Rent YO30 York estate agents YO30 estate agents



.png)











