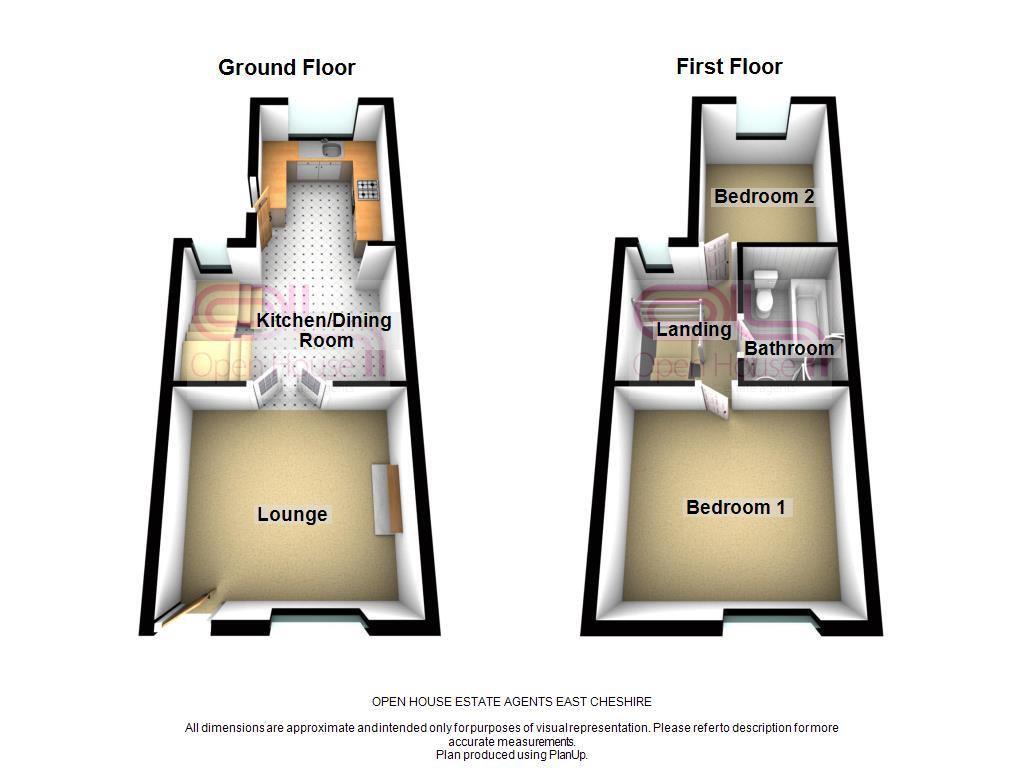2 Bedrooms Terraced house to rent in Frances Street, Macclesfield SK11 | £ 160
Overview
| Price: | £ 160 |
|---|---|
| Contract type: | To Rent |
| Type: | Terraced house |
| County: | Cheshire |
| Town: | Macclesfield |
| Postcode: | SK11 |
| Address: | Frances Street, Macclesfield SK11 |
| Bathrooms: | 1 |
| Bedrooms: | 2 |
Property Description
Open House Estate Agents East Cheshire are pleased to present this fine 2 bedroom terrace, finished to a very high standard and offering off-road parking and a garage. Situated in a quiet and charming cobbled road, the property also benefits from easy access for out of town commuting and a convenient location close to Macclesfield town centre, local amenities and hospital.
Property briefly comprises: Lounge, fully-fitted Kitchen-Diner, two double Bedrooms, and 4-piece Bathroom. Externally to the rear there is a tiered Garden with patio and lawn, Storage, Garage and off-road Parking. Central heating and double glazing throughout.
Please don’t hesitate to contact us now for more information or to arrange a viewing.
Fees and checks apply.
Working tenants only. Sorry we are unable to accept pets or smoking.
Lounge
3.68m (12' 1") x 3.63m (11' 11")
Enter the property via the UPVC front door into the Lounge. Living flame gas fire within a wooden Adams style surround upon a black marble hearth, radiator, laminate flooring, TV and phone points, ceiling down lights and power points. UPVC window to the front aspect and double doors opening into the Kitchen and Dining Area.
Kitchen Area
2.27m (7' 5") x 3.17m (10' 5")
Modern fitted white kitchen comprising a range of base and wall units, with roll top work surface above, integrated electric oven with four ring gas hob and extractor over, stainless steel sink in front of the UPVC window overlooking the rear garden, plumbing for washing machine and dishwasher, radiator, ceiling down lights and power points, wall-mounted gas combi boiler, back door to rear garden.
Dining Area
3.65m (12' 0") x 2.19m (7' 2")
Laminate floor covering, radiator, telephone connection, TV aerial, ceiling down lights, and power points. Stairs to first floor.
Landing
Carpeted stairs from the Dining Area to the First Floor. UPVC window with frosted glazing to the rear aspect. Carpeted Landing area, with access to Bedrooms, Bathroom and insulated loft space.
Bedroom 1
3.72m (12' 2") x 3.19m (10' 6")
UPVC window to the front aspect, carpete, radiator, TV aerial, telephone connection, ceiling down lights and power points.
Bedroom 2
2.28m (7' 6") x 3.18m (10' 5")
UPVC window to the rear aspect, carpet, radiator, TV aerial, telephone connection, wall and ceiling down lights and power points.
Bathroom
1.65m (5' 5") x 2.54m (8' 4")
White suite comprising of a panelled bath, wash/hand basin inset over a vanity unit, and low-level WC. Tiled shower enclosure, chrome ladder style towel heater, laminate floor covering, extractor fan and ceiling down lights. Velux roof window letting in lots of natural light.
Garden
Paved patio area and steps down to the generous lawn, with panelled fence and hedge forming the borders. Outside tap. Brick outbuilding for storage. Gated side access to the garage and rear exit.
Garage & Parking
Ample off-road parking leading up to the single detached garage.
EPC grade C
Council Tax band A
Property Location
Similar Properties
Terraced house To Rent Macclesfield Terraced house To Rent SK11 Macclesfield new homes for sale SK11 new homes for sale Flats for sale Macclesfield Flats To Rent Macclesfield Flats for sale SK11 Flats to Rent SK11 Macclesfield estate agents SK11 estate agents



.jpeg)











