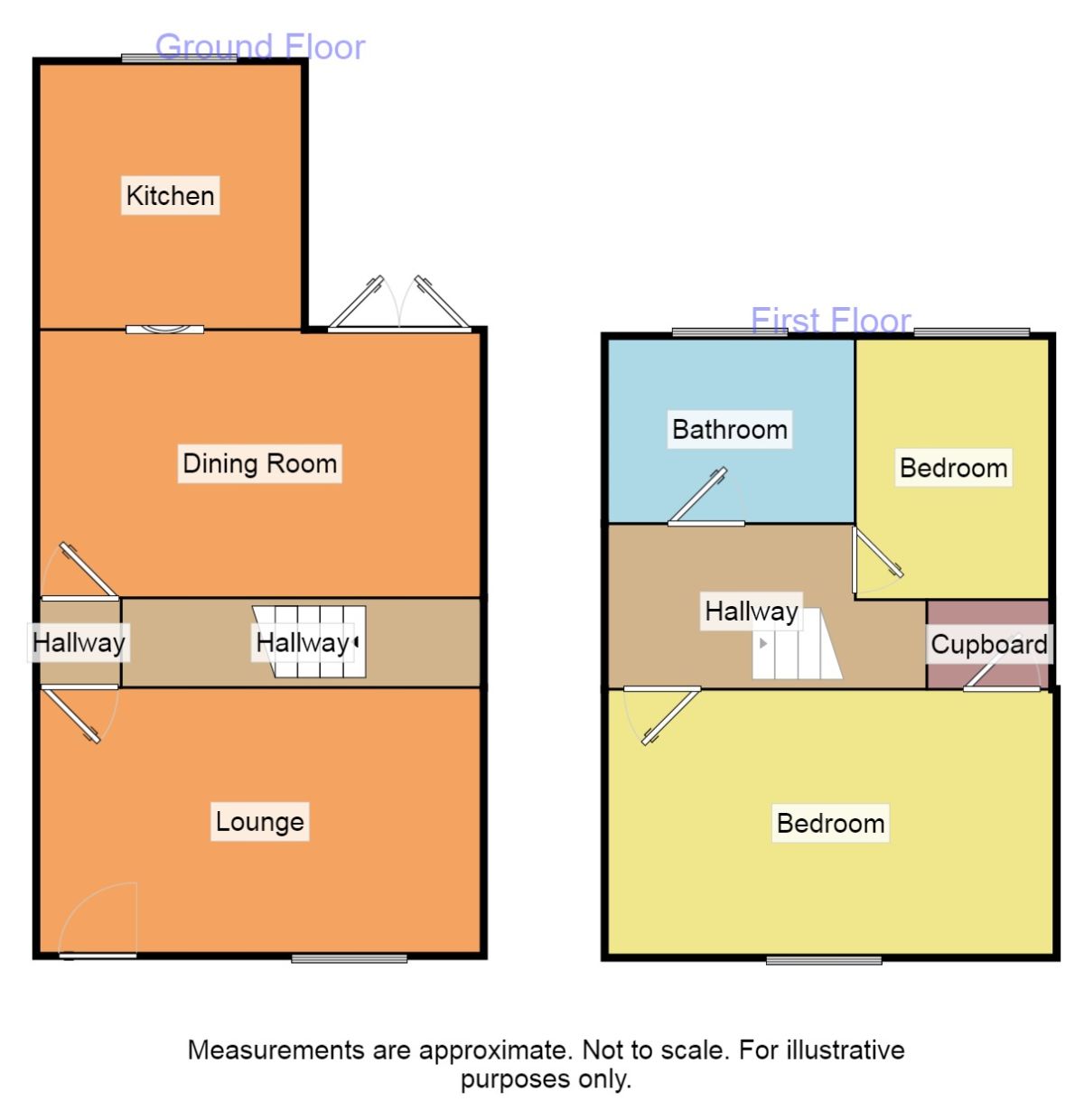2 Bedrooms Terraced house to rent in Garden Street, Castleford WF10 | £ 110
Overview
| Price: | £ 110 |
|---|---|
| Contract type: | To Rent |
| Type: | Terraced house |
| County: | West Yorkshire |
| Town: | Castleford |
| Postcode: | WF10 |
| Address: | Garden Street, Castleford WF10 |
| Bathrooms: | 1 |
| Bedrooms: | 2 |
Property Description
Love At First Sight! Offering bags of space and in a perfect location. Two reception rooms, modern kitchen and more. Don't miss out, call Reeds Rains to book your viewing . EPC grade E
Directions
From the Castleford office proceed to the end of Wesley Street and turn left onto Aire Street. Turn left at the traffic lights onto Bank Street. Continue straight on at the next set of traffic lights onto Station Road. Follow the one way system onto University Street and then Lower Oxford Street. At the crossroads turn left onto Beancroft Road. Take the fifth turning on the left onto Roundhill Road and second right onto Garden Street. The property can be found on the left identified by our to let board.
Main Description
This lovely spacious home has an enclosed rear block paved yard and small buffer garden to the front. The accommodation comprises of a lounge, dining room and modern kitchen to the ground floor, two bedrooms and a white bathroom suite with shower to the first floor. Conveniently located for Castleford town centre and its many amenities, the railway station and motorway networks.
Lounge (4.24m (maximum) x 3.35m)
Front entrance door. A gas fire with a feature fireplace, inset and tiled hearth. Coving to the ceiling. Central heating radiator. Wood flooring. Double glazed window to the front aspect.
Inner Lobby
Under stairs store cupboard. Tiled floor.
Dining Room (4.27m (maximum) x 3.53m)
Tiled floor. Central heating radiator. Double glazed French door to the rear aspect.
Kitchen (2.16m x 1.85m)
Fitted with a modern range of base and wall units incorporating a stainless steel sink with a mixer tap. Roll edge laminate worktop surfaces. Inset stainless steel gas hob with an extractor fan over. Integrated electric oven. Space for a fridge freezer. Tiled floor. Double glazed window to the rear aspect.
Landing
Bedroom 1 (4.24m (maximum) x 3.35m (maximum))
Storage lobby. Coving to the ceiling. Central heating radiator and double glazed window to the front aspect.
Bedroom 2 (2.18m (maximum) x 3.53m)
Central heating radiator and double glazed window to the rear aspect.
Bathroom (2.57m x 2.03m)
Fitted with a white suite comprising of a rectangular bath with shower over and a glass screen, pedestal hand wash basin and a wc. Part tiled walls. Cupboard with plumbing for an automatic washing machine. Central heating radiator and double glazed window to the rear aspect.
Exterior
To the front of the property is an enclosed buffer garden and street parking. To the rear is an enclosed yard.
/8
Property Location
Similar Properties
Terraced house To Rent Castleford Terraced house To Rent WF10 Castleford new homes for sale WF10 new homes for sale Flats for sale Castleford Flats To Rent Castleford Flats for sale WF10 Flats to Rent WF10 Castleford estate agents WF10 estate agents



.png)











