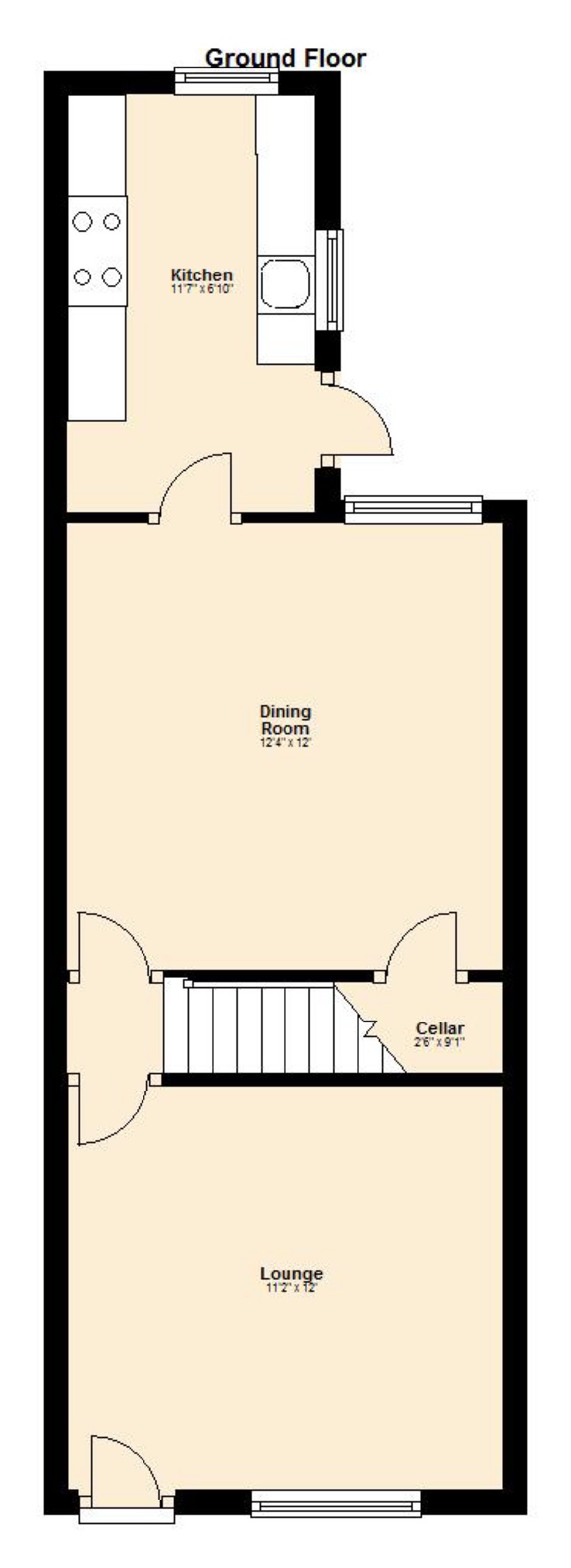2 Bedrooms Terraced house to rent in Glanvor Road, Edgeley, Stockport SK3 | £ 156
Overview
| Price: | £ 156 |
|---|---|
| Contract type: | To Rent |
| Type: | Terraced house |
| County: | Greater Manchester |
| Town: | Stockport |
| Postcode: | SK3 |
| Address: | Glanvor Road, Edgeley, Stockport SK3 |
| Bathrooms: | 1 |
| Bedrooms: | 2 |
Property Description
* available mid June * very well presened *
modern kitchen & bulk head bathroom * two well proportioned bedrooms *
A very well-presented two bedroom mid terrace enjoying a desirable residential location that must be viewed internally to be fully appreciated. The property is Ideally suited to young professionals who are looking for a long term let. An internal inspection will reveal a warm & inviting lounge with feature fireplace, dining room, and a modern fitted kitchen with solid oak worktops. Upstairs you will find two double bedrooms and a majority tiled. Modern bulkhead bathroom with shower. Other features included a useful cellar, part boarded loft space, uPVC double glazing & gas central heating with combi boiler. To the rear you will find a neatly presented, part decked courtyard. At the landlords request: No housing DSS benefits or smokers. Pets considered. Book a viewing today.
Ground Floor
Hardwood front door to:
Lounge (3.67 x 3.41 (12'0" x 11'2"))
PVCu double glazed window to front, double radiator, floorboards, TV point(s), power point(s) with ceiling rose, door to:
Dining Room (3.77 x 3.67 (12'4" x 12'0"))
PVCu double glazed window to rear, double radiator, floorboards, power point(s), door to:
Kitchen (3.52 x 2.09 (11'7" x 6'10"))
Fitted with a matching range of base and eye level units with solid butcher block worktops over, inset ceramic sink unit with mixer tap, tiled splashbacks, plumbing for automatic washing machine, space for fridge/freezer, fitted electric fan assisted double oven, five ring gas hob with extractor hood over, PVCu double glazed window to rear, PVCu double glazed window to side, radiator, slate tiled flooring, power point(s), wall mounted concealed gas combination boiler serving heating system and domestic hot water, hardwood double glazed door to side.
Cellar
Single dry lined chamber, useful storage space, gas & electric meters.
First Floor
Landing
Fitted carpet flooring, power point(s), door to:
Bedroom 1 (3.67 x 3.41 (12'0" x 11'2"))
PVCu double glazed window to front, double radiator, fitted carpet flooring, power point(s), access to part boarded loft space with pull down retracting ladder.
Bedroom 2 (3.67 x 2.35 (12'0" x 7'9"))
PVCu double glazed window to rear, double radiator, fitted carpet flooring, power point(s).
Bathroom
Fitted with three piece suite comprising deep panelled bath with fitted shower above, pedestal wash hand basin and low-level WC, half height & full height tiling to two walls, heated towel rail, over stairs storage cupboard, extractor fan, radiator.
Outside
Neatly presented rear courtyard with raised deck and flagged section, raised flower beds and gated access to rear alley.
You may download, store and use the material for your own personal use and research. You may not republish, retransmit, redistribute or otherwise make the material available to any party or make the same available on any website, online service or bulletin board of your own or of any other party or make the same available in hard copy or in any other media without the website owner's express prior written consent. The website owner's copyright must remain on all reproductions of material taken from this website.
Property Location
Similar Properties
Terraced house To Rent Stockport Terraced house To Rent SK3 Stockport new homes for sale SK3 new homes for sale Flats for sale Stockport Flats To Rent Stockport Flats for sale SK3 Flats to Rent SK3 Stockport estate agents SK3 estate agents



.png)











