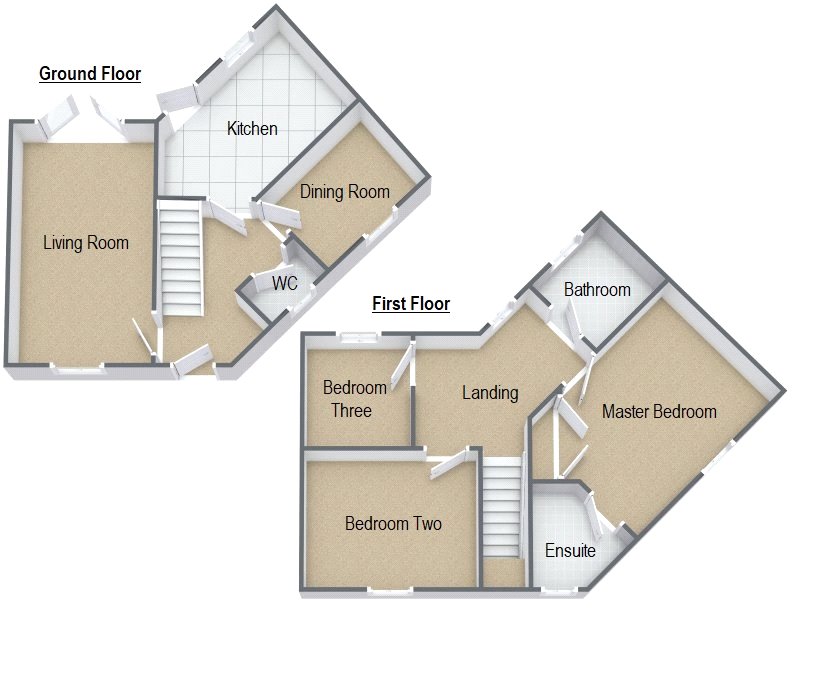3 Bedrooms Terraced house to rent in Hakewill Way, Colchester, Essex CO4 | £ 237
Overview
| Price: | £ 237 |
|---|---|
| Contract type: | To Rent |
| Type: | Terraced house |
| County: | Essex |
| Town: | Colchester |
| Postcode: | CO4 |
| Address: | Hakewill Way, Colchester, Essex CO4 |
| Bathrooms: | 2 |
| Bedrooms: | 3 |
Property Description
Situated within walking distance to North Station and Colchester General Hospital, this spacious property is available immediately. Accommodation comprises two reception rooms, kitchen, cloakroom, three bedrooms (master with en-suite shower room) and bathroom.
A fantastic opportunity to secure this property for an initial 12 month Assured Shorthold Tenancy.
Our charges:
Application fee: £300 (including VAT) for up to two tenants
Guarantor fee (if required): £100 inc VAT
Check out fee (payable upfront): £90 inc VAT
Deposit: £1453.85
Entrance Hall Front door into entrance hall. Stairs to first floor.
Cloakroom Obscure, double-glazed uPVC window to front aspect. Low level WC, wash-hand basin inset into vanity unit.
Dining Room 12'5" x 7'8" (3.78m x 2.34m). Double-glazed uPVC window to front aspect, radiator under.
Kitchen 11' (3.35m) x 9'4" (2.84m) + 5'3" (1.6m) x 4'3" (1.3m). Double-glazed uPVC window and door to rear aspect. Matching wall and base units with worktop over and inset one and a half bowl stainless steel sink with mixer tap. Gas hob with extractor over and electric oven below. Tower fridge / freezer, washing machine and dishwasher. Under stairs cupboard. Radiator.
Living Room 17'7" x 10'8" (5.36m x 3.25m). Double-glazed uPVC window to front aspect, patio doors to rear aspect. Ornate fireplace. Two radiators.
Landing Double-glazed uPVC window to rear aspect, radiator under. Loft access.
Bathroom 6'8" x 6'5" (2.03m x 1.96m). Obscure, double-glazed uPVC window to rear aspect. Wash-hand basin inset into vanity unit, low level WC and panelled bath with shower attachment. Radiator.
Master Bedroom 10'8" (3.25m) x 10'5" (3.18m) + 8'4" (2.54m) x 5'2" (1.57m). Double-glazed, uPVC window to front aspect, radiator under. Two built-in double wardrobes.
En-suite to Master 7'2" x 6'5" (2.18m x 1.96m). Obscure, double-glazed uPVC window to front aspect. Wash-hand basin set into vanity unit, low level WC and enclosed shower cubicle with mains shower. Radiator. Extractor fan.
Bedroom 2 11' x 9'3" (3.35m x 2.82m). Double-glazed uPVC window to front aspect, radiator under. Two built-in double wardrobes. Built-in cupboard over stairs housing Worcester boiler.
Bedroom 3 8' x 7'7" (2.44m x 2.31m). Double-glazed, uPVC window to rear aspect, radiator under. Built-in wardrobe.
Outside Low-maintenance rear garden enclosed by panel fencing. Gate to rear of the garden for pedestrian access to garage.
Shared vehicular access to the rear of the property to garage in block with off-road parking for one car.
Property Location
Similar Properties
Terraced house To Rent Colchester Terraced house To Rent CO4 Colchester new homes for sale CO4 new homes for sale Flats for sale Colchester Flats To Rent Colchester Flats for sale CO4 Flats to Rent CO4 Colchester estate agents CO4 estate agents



.png)











