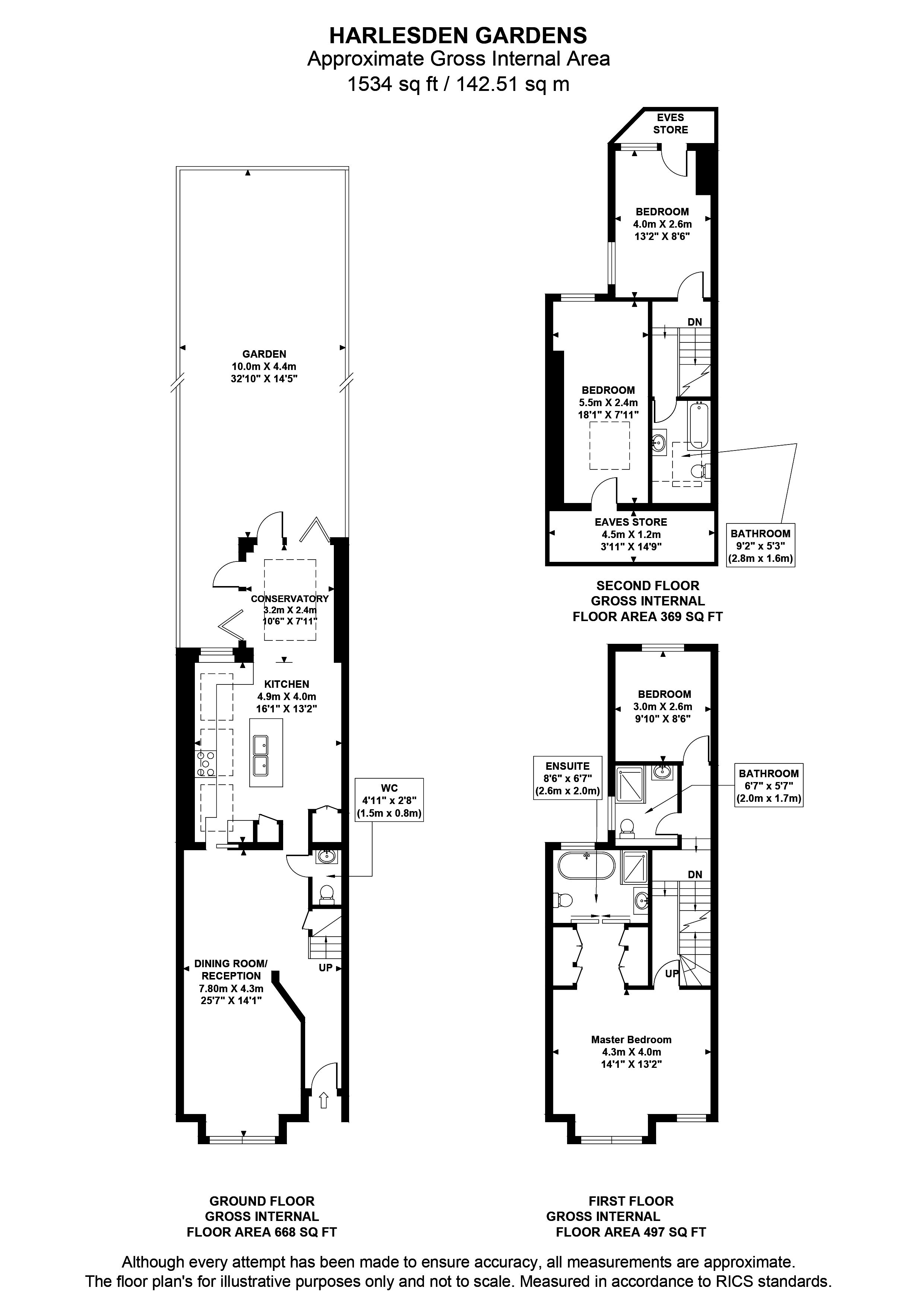4 Bedrooms Terraced house to rent in Harlesden Gardens, London NW10 | £ 646
Overview
| Price: | £ 646 |
|---|---|
| Contract type: | To Rent |
| Type: | Terraced house |
| County: | London |
| Town: | London |
| Postcode: | NW10 |
| Address: | Harlesden Gardens, London NW10 |
| Bathrooms: | 3 |
| Bedrooms: | 4 |
Property Description
This beautiful home of over 1,530sq ft has been fully extended in order to offer fantastic accommodation within its three floors.
The ground floor comprises of a beautiful 25ft reception room with bay windows and a stunning 26ft kitchen / diner with modern appliances, an island and a sitting area with a great skylight allowing a lot of natural light throughout the house.
There is access through double bi-folding doors onto a gorgeous and mature 32ft (approx.) designed garden, ideal for entertaining. The garden also benefits from an electric canopy, an electric heather and lovely garden lights.
The first floor boasts a perfect master bedroom with its amazing walking wardrobe and a four piece contemporary en-suite bathroom, a further bedroom and a modern wet room whereas the loft allows plenty of space for two double bedrooms (both with great eaves storage) and a further modern bathroom.
Other benefits are built-in sound system on the whole ground floor, wood sash double glazed windows throughout, oak flooring downstairs and carpet upstairs (except one bedroom), modern radiators, guest WC, utility cupboard, high ceilings and a great amount of natural light and storage space.
The property is ideally offered on a part-furnished basis and is available from early March 2019.
Harlesden Gardens is ideally positioned close to all the local amenities of Harlesden and within easy reach of a wide selection of shops, bars and restaurants of Willesden Junction. Maple Walk and Leopold schools and Roundwood Park open space are only a few minutes walk from the property. The nearest station is Willesden Junction (Bakerloo line / Overground).
Double reception room 25' 7" x 14' 1" (7.8m x 4.29m)
kitchen/diner 26' 7" x 13' 2" (8.1m x 4.01m)
garden 32' (9.75m
master bedroom 14' 1" x 13' 2" (4.29m x 4.01m)
walking wardrobe 5' 2" x 8' 6" (1.57m x 2.59m)
ensuite 8' 6" x 6' 7" (2.59m x 2.01m)
bathroom 6' 7" x 5' 7" (2.01m x 1.7m)
bedroom 3' x 2' 6" (0.91m x 0.76m)
bedroom 18' 1" x 7' 11" (5.51m x 2.41m)
bathroom 9' 2" x 5' 3" (2.79m x 1.6m)
bedroom 13' 2" x 8' 6" (4.01m x 2.59m)
Property Location
Similar Properties
Terraced house To Rent London Terraced house To Rent NW10 London new homes for sale NW10 new homes for sale Flats for sale London Flats To Rent London Flats for sale NW10 Flats to Rent NW10 London estate agents NW10 estate agents



.jpeg)











