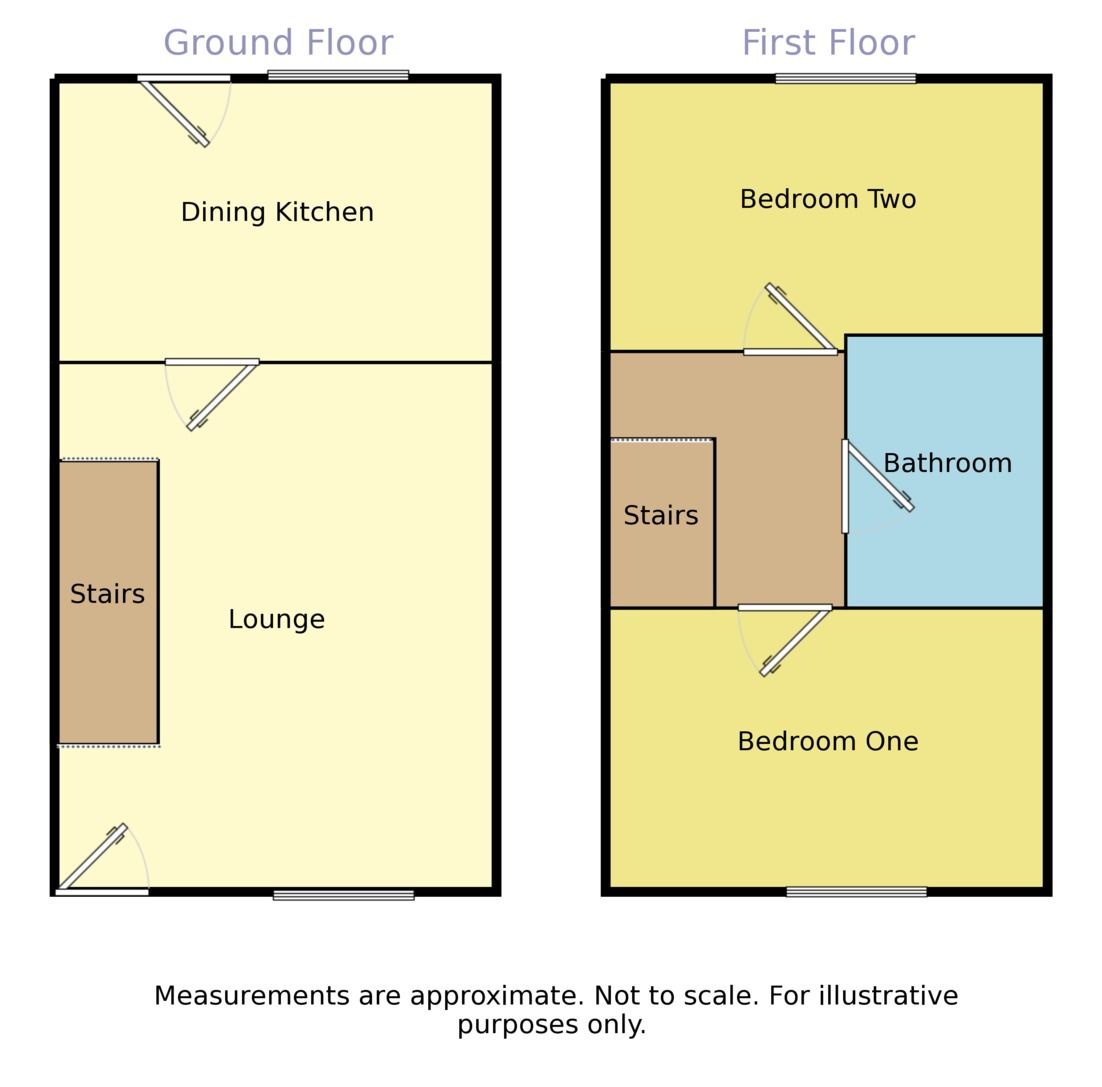2 Bedrooms Terraced house to rent in Hathaway Drive, Macclesfield SK11 | £ 160
Overview
| Price: | £ 160 |
|---|---|
| Contract type: | To Rent |
| Type: | Terraced house |
| County: | Cheshire |
| Town: | Macclesfield |
| Postcode: | SK11 |
| Address: | Hathaway Drive, Macclesfield SK11 |
| Bathrooms: | 1 |
| Bedrooms: | 2 |
Property Description
**viewing advised** **new photos to follow** A modernised and stylishly presented two bedroom mews house with southerly facing enclosed garden providing a lawn and paved patio area. Parking to the front and additional residents parking area. Having UPVC double glazing and gas central heating (via a Ferroli combination boiler) the accommodation provides: A good sized lounge, dining kitchen, the first floor landing, two decent sized bedrooms and a modern fitted bathroom with white suite. Part furnished with built in oven/ hob. EPC Grade D. Available to view 16/1/2019. Available to move in 25/1/2019. No Pets.
Directions
From our office proceed down the hill turning right along Sunderland street and proceed through the 2nd set of cross roads/traffic lights into Park Street and over the mini roundabout into Park Lane. Proceed and at the next set of crossroads/traffic lights take a left into Ryles Park Road. Turn left at the end into Ridge View and then 2nd right into Avonside Way, where you should turn immediate left into Hathaway Drive. The property can be identified further along towards the head of the cul de sac by our distinctive Reeds Rains To Let board.
Agents Notes
Improvements have been made since the Energy Performance Certificate (EPC) was done, which include two new UPVC double glazed windows to the front, and a new Ferroli combination boiler. We are advised the property is Council Tax Band C.
Lounge (4.01m x 4.88m)
UPVC double glazed window to the front aspect. UPVC double glazed entrance door. Built in coat cupboard, housing the gas and electric meters. Radiator. Modern fireplace with hearth and electric fire. Staircase to the first floor.
Dining Kitchen (2.54m x 4.01m)
Offering a modern range of base, wall and drawer units with work surfaces incorporating a single drainer one and a half bowl sink unit with mixer tap. Built in 'belling' oven and grill. Built in 'Bush' four ring hob. Space for washing machine. UPVC double glazed window and door leading out to the rear garden. Radiator. Laminate flooring. Ferroli combination boiler.
Landing
Bedroom 1 (2.59m x 4.01m)
UPVC double glazed window to the front aspect. Radiator.
Bedroom 2
UPVC double glazed window to the rear aspect. Radiator.
Bathroom (1.83m x 2.18m)
Modern fitted white suite comprising of a WC, wash basin and bath with mixer tap and shower head over. Tile effect splash-back panelling. Laminate flooring. Loft access. Extractor.
Outside
To the rear of the property there is a good sized enclosed southerly facing lawned garden with paved patio area and flower/shrub bed. Pathway with gate giving access out to the rear which leads onto the shared residents car parking area (ideal for bin access). The front offers a small lawned area and residents parking.
Furniture Included
Kitchen: Built in oven, grill and four ring hob.
/8
Property Location
Similar Properties
Terraced house To Rent Macclesfield Terraced house To Rent SK11 Macclesfield new homes for sale SK11 new homes for sale Flats for sale Macclesfield Flats To Rent Macclesfield Flats for sale SK11 Flats to Rent SK11 Macclesfield estate agents SK11 estate agents



.png)











