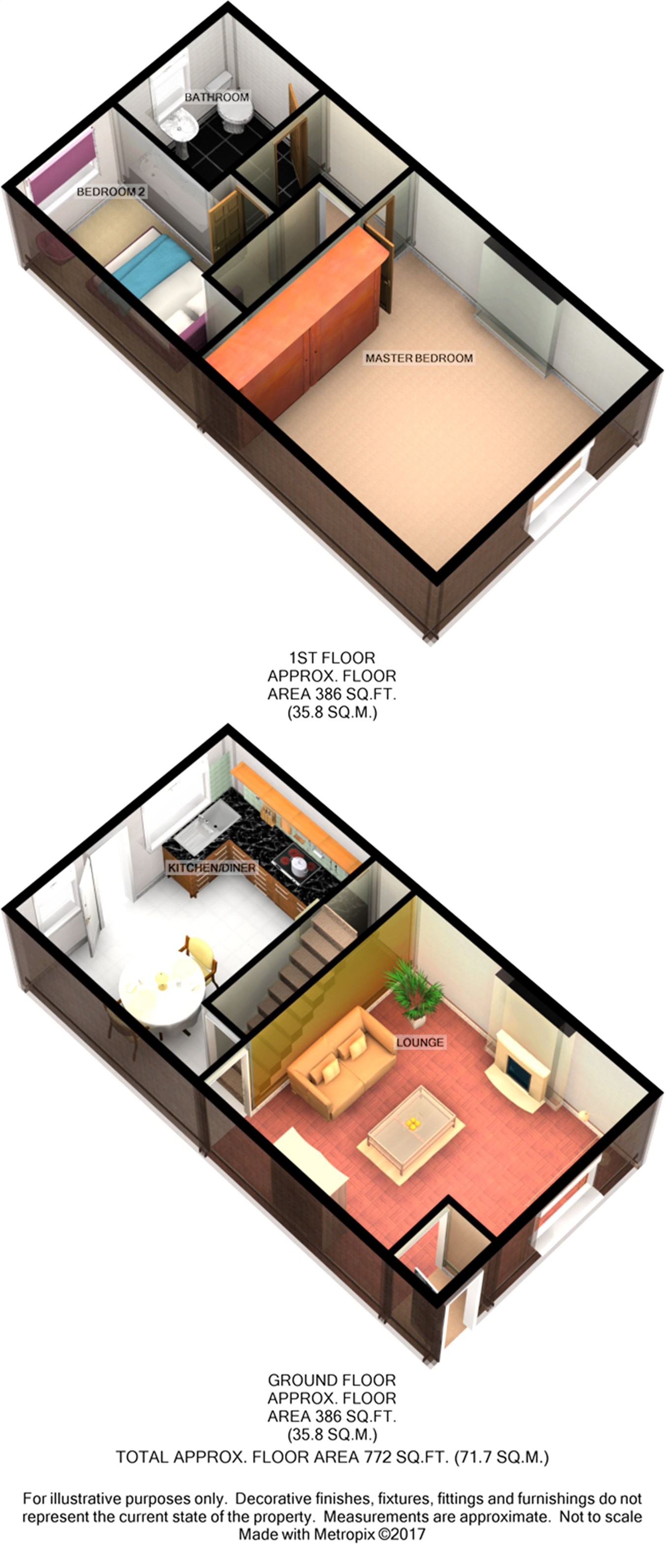2 Bedrooms Terraced house to rent in Hawarden Street, Astley Bridge, Bolton BL1 | £ 115
Overview
| Price: | £ 115 |
|---|---|
| Contract type: | To Rent |
| Type: | Terraced house |
| County: | Greater Manchester |
| Town: | Bolton |
| Postcode: | BL1 |
| Address: | Hawarden Street, Astley Bridge, Bolton BL1 |
| Bathrooms: | 0 |
| Bedrooms: | 2 |
Property Description
Available March! The Purple Property Shop bring to market this lovely two bedroom terrace property, close to an array of local amenities, schools and supermarkets. In full, the property comprises entrance vestibule, lounge and beautiful kitchen/diner. To the first floor are two bedrooms and bathroom suite. There is an enclosed courtyard to the rear with a paved yard to the front and the property is warmed via gas central heating and has double glazing in place.
Placed within close proximity to Bolton town centre, schools and local amenities.
An administration fee of £150 for each tenant is payable, including a guarantor, if one is required. For more information please go to
Ground floor
vestibule
Providing open-plan access to the lounge.
Lounge
4.55m into recess x 4.31m into recess (14' 11" x 14' 2") Newly carpeted (December 2017) with a beautiful bare brick chimney with multi-fuel Cast Iron fire. Integrated feature shelving with complimentary spotlights. Front elevation window. Open-plan access to the kitchen/diner.
Kitchen/diner
4.29m x 3.99m into recess (14' 1" x 13' 1") Generous size kitchen/dining area comprises: Modern high gloss units both base fitted and wall mounted. Integrated fridge and washing machine. Incorporating a stainless steel sink with draining board and mixer tap. Integrated four ring gas hob with an electric extractor fan and fan assisted electric oven. Tile splash backs, neutral decoration, tile flooring. Two rear elevation windows providing plenty of natural light. The courtyard can be accessed via the kitchen, as well as the stairs to the first floor.
First floor
stairs & landing
Carpeted throughout, providing access to two bedrooms and bathroom.
Master bedroom
4.57m x 4.32m (15' x 14' 2") Spacious master bedroom featuring laminate flooring and fitted wardrobes. Front elevation window.
Bedroom 2
3.86m into recess x 2.89m into recess (12' 8" x 9' 6") Featuring laminate flooring and neutral decoration. Rear elevation window.
Bathroom
2.12m x 2.01m (6' 11" x 6' 7") Three piece modern bathroom suite in white comprising: W/c, hand wash pedestal basin with chrome taps. Panelled bath with a fitted shower screen and plumbed mixer shower. Rear elevation frosted glass window. Laminate flooring with tiled elevations.
Exterior
rear courtyard
Enclosed low-maintenance courtyard with a brick out-building. Paved for easy upkeep, ideal for flower pots and a bistro table and chairs.
Front yard
There is additional outside space to the front of the property. Low-rise wall with separating privets.
Property Location
Similar Properties
Terraced house To Rent Bolton Terraced house To Rent BL1 Bolton new homes for sale BL1 new homes for sale Flats for sale Bolton Flats To Rent Bolton Flats for sale BL1 Flats to Rent BL1 Bolton estate agents BL1 estate agents












