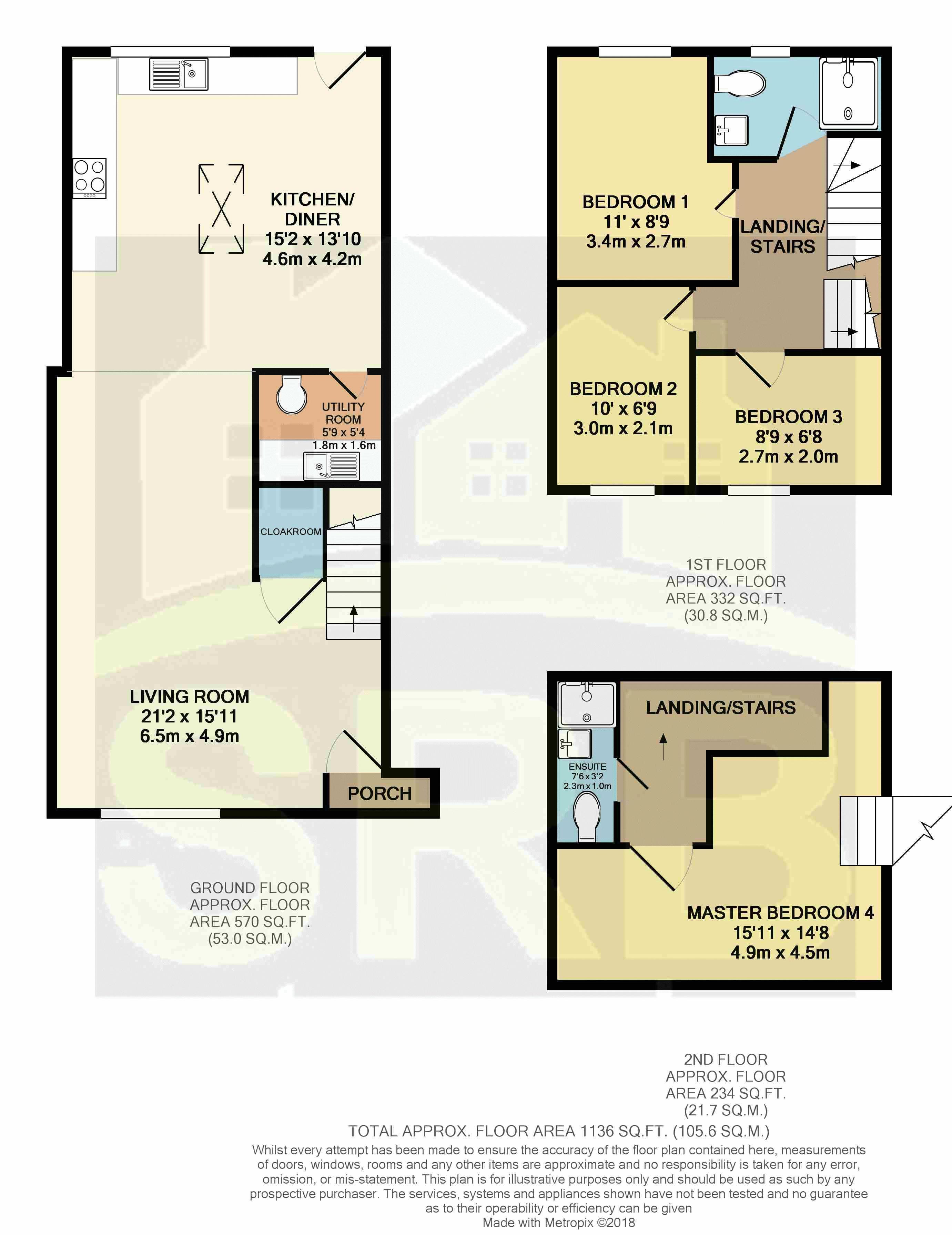4 Bedrooms Terraced house to rent in Heathway, Dagenham RM9 | £ 369
Overview
| Price: | £ 369 |
|---|---|
| Contract type: | To Rent |
| Type: | Terraced house |
| County: | Essex |
| Town: | Dagenham |
| Postcode: | RM9 |
| Address: | Heathway, Dagenham RM9 |
| Bathrooms: | 2 |
| Bedrooms: | 4 |
Property Description
****new to market****
srb Property Management are delighted to offer for rental this newly refurbished four bedroom, two bathroom extended terraced house in Heathway, Dagenham. The property is extended not only to the rear adding a spacious kitchen diner and utility but to the loft adding a second floor with a master bedroom and separate shower room. The space has been designed to offer open plan living to the ground floor with an impressive 21ft living space leading on to the modern fully fitted kitchen diner with integrated appliances with sky light and a separate utility room and w.C. The staircase with modern toughened glass balustrade and sensor lighting leads up to the first floor which offers three bedrooms, all finished to a very high modern standard with the floors laid to laminate and white painted walls, plus a modern fully fitted and tiled shower room, following the glass balustrade staircase with its mid level led concealed mood lighting to the second floor you will find the master bedroom and a second fully fitted modern shower room. The property has been fully wired to host not only ample plug sockets and sensor lighting but with outlets for direct internet access linking you directly to the web throughout the property. This property has been thought out to accommodate modern day to day living and is one not to be missed! The property is well positioned for all local amenities and within walking distance of Dagenham Heathway district line tube station and direct road links to London. Council Tax Band C. Vacant possession & No onward chain! Viewing by appointment only.
Living Room (21' 2'' x 15' 11'' (6.45m x 4.85m))
Large living room with wood effect laminate flooring Ceiling spot lights. Access to kitchen diner and downstairs cloakroom. Stairs leading to first floor.
Kitchen/Diner (15' 2'' x 13' 1'' (4.62m x 3.98m))
Large extended white kitchen with build in oven and hob with extractor hood. Feature sky light and ceiling spotlights. Sink with mixer tap. Wood effect flooring. Access to the back garden via double glazed door. Double glazed window. Door leading to utility room.
Bedroom 1 (11' 0'' x 8' 9'' (3.35m x 2.66m))
Wood effect laminate flooring, neutral white décor, radiator and double glazed window.
Family Bathroom
Newly tiled walls and floors. Modern white suite with toilet, hand basin and walk in shower. Chrome fixtures and fittings. Ceiling spot lights. Double glazed window.
Bedroom 2 (10' 0'' x 6' 9'' (3.05m x 2.06m))
Wood effect laminate flooring, neutral white décor. Double glazed window to front of property.
Bedroom 3 (6' 8'' x 8' 9'' (2.03m x 2.66m))
Wood effect laminate flooring, large double glazed window to front of the property. Central ceiling light.
Stairs
New grey carpet modern toughened glass balustrade with sensor lighting leading to the 1st floor.
Master Bedroom Shower Room (7' 6'' x 3' 2'' (2.28m x 0.96m))
Tiled walls, laminate floor, modern white suite with toilet, hand basin and walk in shower with chrome fittings. Double glazed window.
Utility Room (5' 4'' x 5' 9'' (1.62m x 1.75m))
Accessed from the kitchen with sink and drainer. Storage cupboards with space for more if required. White décor. Laminate flooring. Additional white WC.
Rear Garden (40' 0'' x 13' 1'' (12.18m x 3.98m))
Accessed via the kitchen, leading onto paved patio area. Enclosed private rear garden with fence panels. Laid to lawn.
Bedroom 4 (13' 11'' x 14' 8'' (4.24m x 4.47m))
Stairs from 1st floor leading to master bedroom in the converted loft space. Access to shower room. Wood effect laminate flooring, neutral white décor. Large double glazed window. Central ceiling spot light.
Stairs
New toughened glass balustrade with grey carpet with sensor lighting leading to 2rd floor master bedroom and bathroom.
Property Location
Similar Properties
Terraced house To Rent Dagenham Terraced house To Rent RM9 Dagenham new homes for sale RM9 new homes for sale Flats for sale Dagenham Flats To Rent Dagenham Flats for sale RM9 Flats to Rent RM9 Dagenham estate agents RM9 estate agents



.png)










