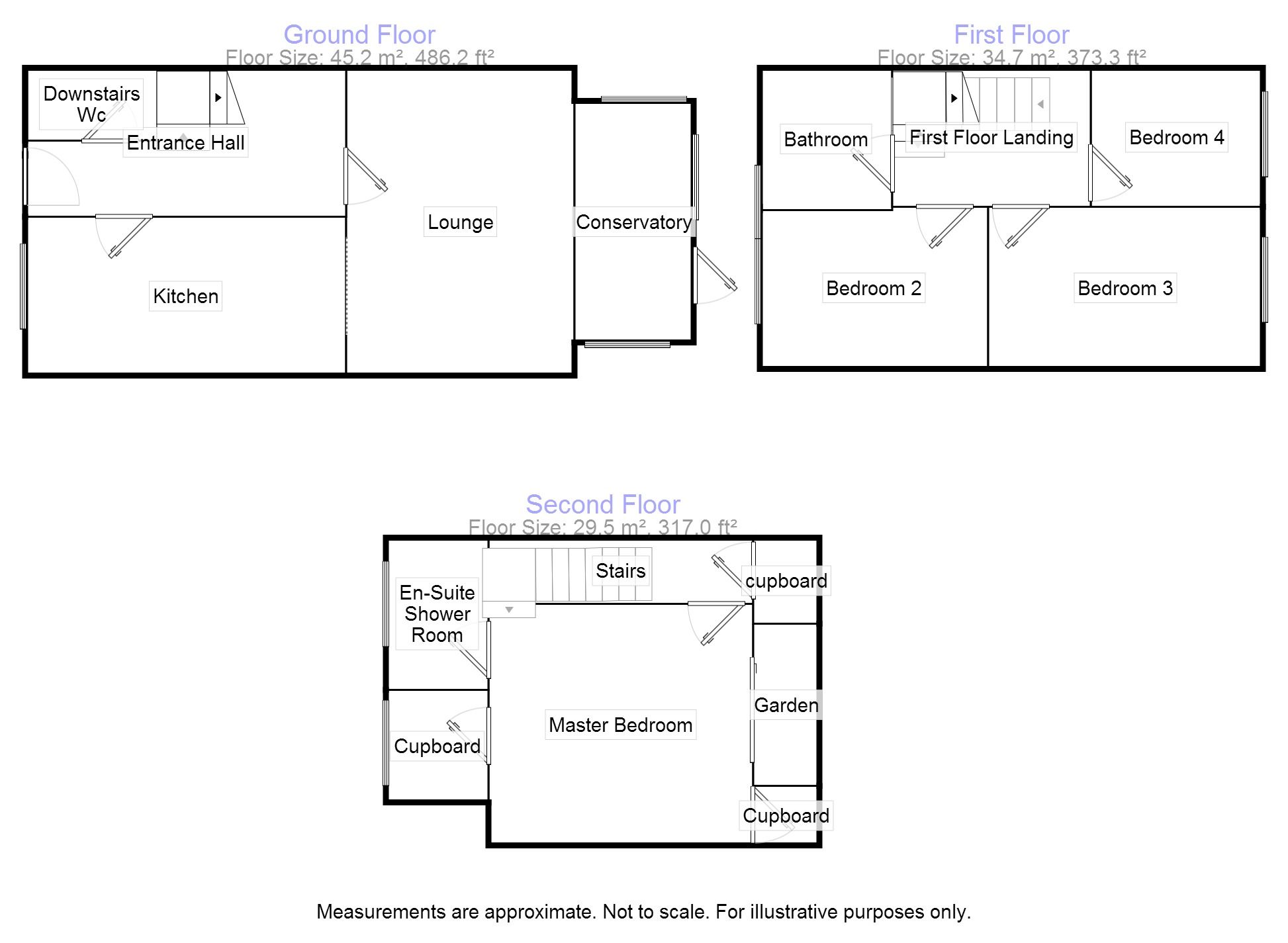4 Bedrooms Terraced house to rent in Hebble View, Siddal, Halifax HX3 | £ 162
Overview
| Price: | £ 162 |
|---|---|
| Contract type: | To Rent |
| Type: | Terraced house |
| County: | West Yorkshire |
| Town: | Halifax |
| Postcode: | HX3 |
| Address: | Hebble View, Siddal, Halifax HX3 |
| Bathrooms: | 3 |
| Bedrooms: | 4 |
Property Description
***zero deposit guarantee available*** A modern and well presented four bedroom end townhouse. Set in this convenient and popular location which provides good access to local schools, Calderdale Hospital and the M62 motorway. The property is set over three floor and offers good sized accommodation which briefly includes; entrance lobby, kitchen, lounge, conservatory, downstairs WC, three first floor bedrooms, family bathroom and a second floor master bedroom with adjoining balcony and en-suite shower room. Externally there is a parking space, garden to the side and rear lawn. Property would be ideal for a family or even professional couple. EPC grade C.
Directions
Proceed from the centre of Halifax along Huddersfield Road passing Spring Hall on the left and down Salterhebble Hill. At the bottom of the hill immediately after the garage turn left into Jubilee Road. At the top of the road Hebble View can be found on the left hand side.
Entrance Hall
Housing the alarm panel, staircase to the first floor, double panel radiator and spotlight to the ceiling.
Kitchen (2.39m x 4.83m)
A modern kitchen which features a good range of base and wall mounted units with mottle effect work surfaces. There is a built in fridge freezer, oven with hob and extractor hood over. Complete with tiled splash backs and a part tiled floor.
Lounge (4.65m x 3.43m)
A decent sized reception room which is neutrally decorated. Having spotlights to the ceiling, double panel radiator and patio doors to the conservatory.
Conservatory
With tiled floor and access to the gardens.
Downstairs Wc
Complete with a modern white suite including low flush WC, wall mounted hand wash unit. There is plumbing for a washing machine and a heated towel rail.
First Floor Landing
Bedroom 2 (2.46m x 3.43m)
A good sized double bedroom with a uPVC double glazed window and a double panel radiator.
Bedroom 3 (2.46m x 4.17m)
Another double which includes a built in wardrobe, uPVC double glazed window to the front and double panel radiator.
Bedroom 4 (2.08m x 2.59m)
A single bedroom set to the rear of the house with a double panel radiator and uPVC double glazed window.
Bathroom (2.06m x 2.01m)
A family bathroom which includes a paneled bath with shower over, pedestal hand wash basin and a low flush WC.
Second Floor
Master Bedroom (3.63m x 4.01m)
Set on the top floor, this good sized bedroom offers eaves storage as well as a walk in wardrobe. There are spotlights to the ceiling and a heated towel rail. With access to a balcony area overlooking the rear aspect.
En-Suite Shower Room
A modern room with walk in shower, pedestal hand wash basin and a low flush WC.
Garden
There is a lawn garden to the side and rear of the house.
/8
Property Location
Similar Properties
Terraced house To Rent Halifax Terraced house To Rent HX3 Halifax new homes for sale HX3 new homes for sale Flats for sale Halifax Flats To Rent Halifax Flats for sale HX3 Flats to Rent HX3 Halifax estate agents HX3 estate agents



.png)











