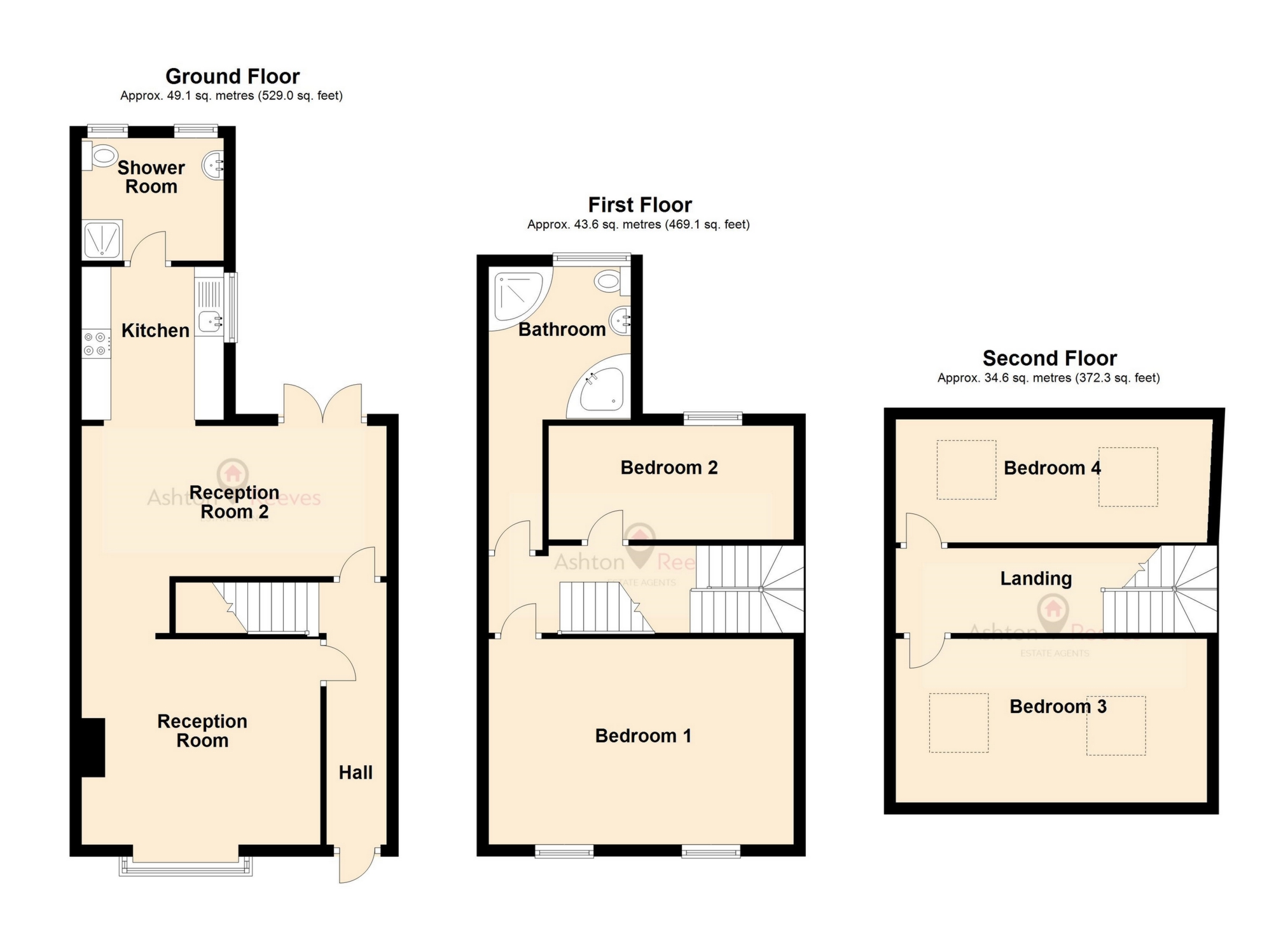4 Bedrooms Terraced house to rent in Hedge Place Road, Greenhithe DA9 | £ 312
Overview
| Price: | £ 312 |
|---|---|
| Contract type: | To Rent |
| Type: | Terraced house |
| County: | Kent |
| Town: | Greenhithe |
| Postcode: | DA9 |
| Address: | Hedge Place Road, Greenhithe DA9 |
| Bathrooms: | 2 |
| Bedrooms: | 4 |
Property Description
Detailed Description
Ashton Reeves would like to offer this newly refurbished 4 bedroom family home. This property is split over 3 floors, the ground floor offer's 2 reception room, a modern fitted kitchen, shower room, with large rear garden. On the first floor you will find the master bedroom, bedroom 2 with a large family bathroom. On the second floor are bedrooms 3 and 4. This Property is well-located for popular Schools, within walking distance to local train station, Darent Valley Hospital, Bluewater Shopping Centre and close links to A2 and M25. Available Now.
Hallway : 4.31m x 0.94m (14'2" x 3'1"), Bright hallway, carpet laid with radiator
Reception Room 1 : 4.10m x 3.50m (13'5" x 11'6"), Double glazed bay window to front. Carpet laid, radiator with feature fire place. Arch way leading to reception room 2/dining room
Dining/Reception Room 2 : 4.56m x 4.35m (14'12" x 14'3"), Bright and spacious, patio doors leading to rear garden. Vinyl flooring laid.
Kitchen : 2.58m x 2.64m (8'6" x 8'8"), Modern gloss cream galley kitchen, with a combination tall wall and base units. Appliances included; electric hob, extractor fan, double oven, integrated microwave and fridge freezer. Vinyl flooring with double glazed window to side.
Ground Floor Shower Room : 2.47m x 2.22m (8'1" x 7'3"), Modern 3 piece shower room. Shower unit, w/c and sink basin. Tile flooring, radiator with double glazed window to rear.
Master Bedroom : 4.57m x 3.34m (14'12" x 10'11"), Carpet laid, radiator, feature fire place with free standing wardrobe. 2 double glazed windows to front.
Bedroom 2 : 3.62m x 2.33m (11'11" x 7'8"), Carpet laid, radiator with double glazed window to rear.
Bedroom 3 : 4.57m x 2.78m (14'12" x 9'1"), Carpet laid, radiator with 2 roof light windows.
Bedroom 4 : 4.55m x 2.70m (14'11" x 8'10"), Carpet laid, radiator, storage cupboard with 2 roof light windows.
Family Bathroom : 2.41m x 2.69m (7'11" x 8'10"), 4 piece bath/shower suite. Corner shower unit, corner jacuzzi bath, w/c with vanity sink unit. Vinyl flooring with double glazed window to the rear.
Rear Garden : Large rear garden, mostly paved.
Property Location
Similar Properties
Terraced house To Rent Greenhithe Terraced house To Rent DA9 Greenhithe new homes for sale DA9 new homes for sale Flats for sale Greenhithe Flats To Rent Greenhithe Flats for sale DA9 Flats to Rent DA9 Greenhithe estate agents DA9 estate agents



.png)


