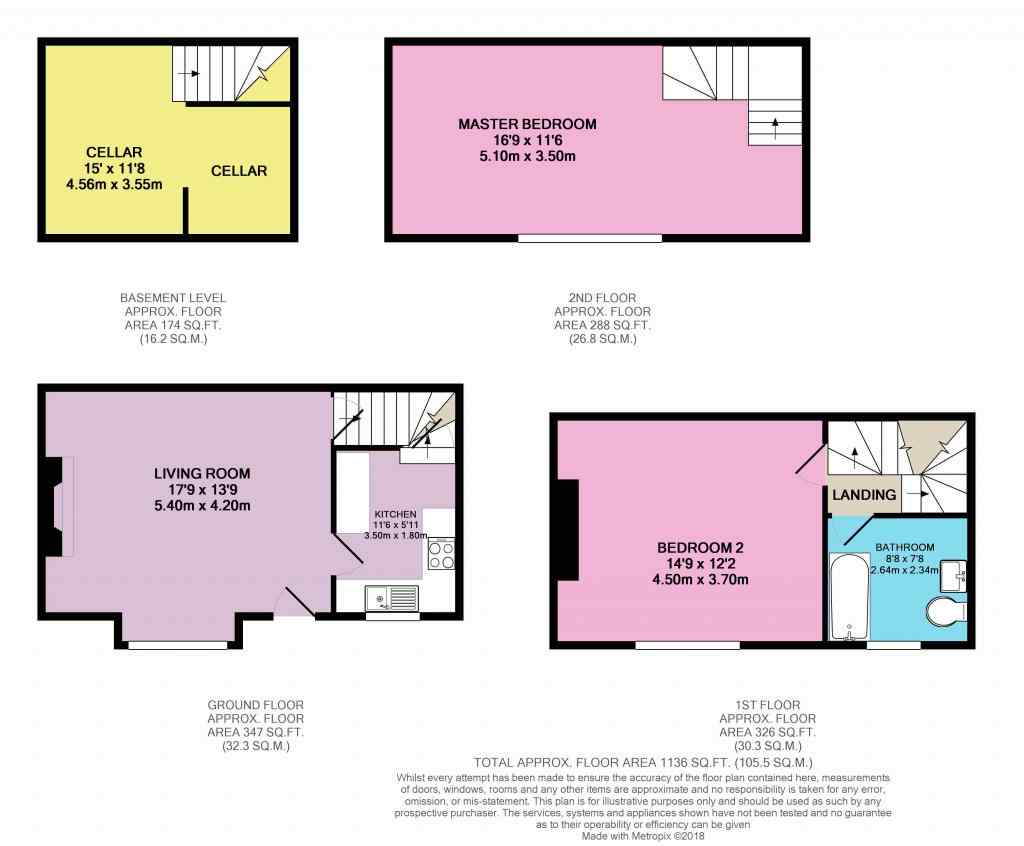2 Bedrooms Terraced house to rent in Hough Terrace, Bramley, Leeds LS13 | £ 150
Overview
| Price: | £ 150 |
|---|---|
| Contract type: | To Rent |
| Type: | Terraced house |
| County: | West Yorkshire |
| Town: | Leeds |
| Postcode: | LS13 |
| Address: | Hough Terrace, Bramley, Leeds LS13 |
| Bathrooms: | 1 |
| Bedrooms: | 2 |
Property Description
This marvellous two bedroom house is ready to be a home! Located in the popular area of Bramley, it has been tastefully decorated with a modern touch. From walking through the front door, this home offers a spacious living accommodation and is decorated and carpeted to a modern standard. The property benefits from double glazed UPVC windows throughout and gas central heating. Enter into the large living room and be drawn to the open additional space from the bay window, feature wall and electric fireplace. The modern white/grey fitted kitchen with integrated cooker and hob is a handy space for cooking. First floor has an exceptionally spacious bedroom with storage and a fully tiled house bathroom with a recently fitted bath/shower including a modern waterfall shower unit. The second floor offers a huge double space. The cellar accessed from the kitchen provides valuable storage space in two areas. Outside is a pretty, fully enclosed, low maintenance front garden with plenty of space for your garden furniture
Convenient for local shops, walking distance to primary schools and just round the corner from the popular Bramley Park which holds the annual carnival and firework display. Bramley shopping centre is a short walk away and hosts an array of shops including Tesco's. Bramley Leisure centre is also a short car ride away and is popular for its swimming and gymnasium facilites. The property has excellent transport links to Leeds, Pudsey, Bradford and Rodley and the local railway station is within walking distance. Excellent road links to Leeds city and surrounding areas and convenient for access to motorways.
This home includes:
- Living Room
5.4m x 4.2m (22.6 sqm) - 17' 8" x 13' 9" (244 sqft)
The living room is a fantastic living space for all the family. Set back from the bay window there are carpets, modern decor and a feature fire place to give off the cosy feeling. Plenty of space for a large sofa, chairs and a dining table. Door leads to the kitchen and another to the first floor - Kitchen
3.5m x 1.8m (6.3 sqm) - 11' 5" x 5' 10" (67 sqft)
Fitted White gloss kitchen with a range of wall/base units. Window to front elevation, tiled floor, modern decor and a stainless steel sink with mixer tap and drainer. Integrated cooker with gas hob, plumbing for washer and a space for the fridge/freezer. A good sized kitchen to get the cooking out the way. - First Floor Landing
Neutral coloured carpet to the stairs. Leads to the Second floor landing. - Bedroom 1
5.09m x 3.5m (17.8 sqm) - 16' 8" x 11' 5" (192 sqft)
The master bedroom is a fantastic large sized double. With neutral carpets, blue decor and wardrobes provided. All you need is a bed. There is also a handy space for a mini walk in wardrobe. - Bathroom
A great sized family bathroom. Fully tiled with a 3 piece modern bathroom suite. Plumbed shower to the luxury bath with shower screen, low flush wc and a round sink with mixer taps. There is also a towel radiator, extractor, bathroom cabinet and window to front elevation. - Second Floor Landing
Neutral coloured carpet to the stairs. Leads to the first floor landing. - Bedroom 2
4.5m x 3.7m (16.6 sqm) - 14' 9" x 12' 1" (179 sqft)
Large double bedroom on the top floor. Modern decor, neutral carpet, velux window and spotlights to set the mood. There is also a radiator, plug sockets and a television point. - Cellar
From the kitchen down the original steps to the cellar area. Features the original "stone slab" cold shelf found in most properties of this age. Here we have the gas and electric meters, a central heating radiator and venting for a tumble dryer. The area provides valuable storage space with an additional smaller room to one side. - Garden
Pleasant, low maintenance front garden with a quirky wall and decked area. Plenty of space for sitting out and enjoying the summer sun.
Please note, all dimensions are approximate / maximums and should not be relied upon for the purposes of floor coverings.
Marketed by EweMove Sales & Lettings (Bramley) - Property Reference 20891
Property Location
Similar Properties
Terraced house To Rent Leeds Terraced house To Rent LS13 Leeds new homes for sale LS13 new homes for sale Flats for sale Leeds Flats To Rent Leeds Flats for sale LS13 Flats to Rent LS13 Leeds estate agents LS13 estate agents



.png)











