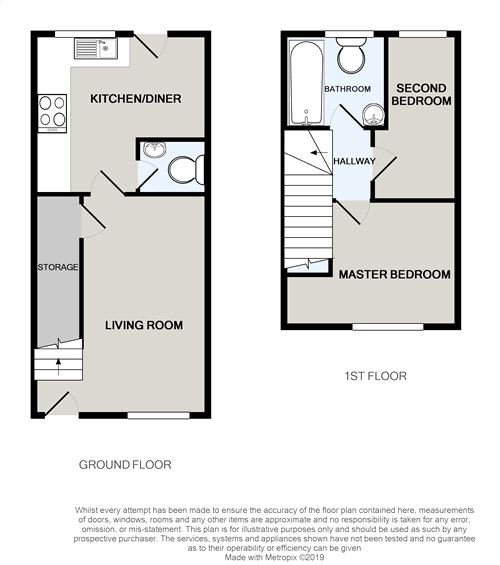2 Bedrooms Terraced house to rent in James Street, Macclesfield, Cheshire SK11 | £ 150
Overview
| Price: | £ 150 |
|---|---|
| Contract type: | To Rent |
| Type: | Terraced house |
| County: | Cheshire |
| Town: | Macclesfield |
| Postcode: | SK11 |
| Address: | James Street, Macclesfield, Cheshire SK11 |
| Bathrooms: | 0 |
| Bedrooms: | 2 |
Property Description
Situated on a quiet side road in a highly desirable residential area of Macclesfield is an immaculately presented two bedroom modern cottage with a private garden that is also conveniently positioned for all local amenities. The property comprises of a spacious lounge, dining kitchen and a WC to the ground floor, with two bedrooms and a modern white bathroom suite to the first floor. In addition the property is double glazed and is warmed via gas central heating. Available for immediate occupation with white goods included please call Harvey Scott on .
Ground Floor
Lounge
16' 2" x 13' 2" (4.93m x 4.01m) Max. Reducing to 9'4" wide. Wooden double glazed sliding sash window to the front elevation with curtains and pole, wooden door to front elevation, two ceiling lights with shades, double radiator, wood effect flooring, meter cupboard, telephone point, stairs to first floor, under stairs storage cupboard and door leading to kitchen/diner.
Kitchen Diner
11' 9" x 12' 9" (3.58m x 3.89m) Max. Fully fitted kitchen with a range of wall and base units with contrasting worktops, stainless steel flooring, gas burning hob with stainless steel hood over, single electric fan oven, washing machine, under counter fridge, freezer under stairs, stainless steel sink with drainer and mixer tap. Wooden double glazed windows and door to rear elevation with blind, inset ceiling spot lights, double radiator, Baxi boiler, wood effect flooring, tiles to splash backs.
WC
4' 7" x 4' 1" (1.40m x 1.24m) Low level push flush WC, wash hand basin with chrome taps, marble splash back, ceiling light, extractor fan and wood effect flooring.
First Floor
Landing
6' 2" x 6' 4" (1.88m x 1.93m) Ceiling light and smoke alarm.
Master Bedroom
9' 3" x 13' 2" (2.82m x 4.01m) reducing to 9'5" Wooden double glazed sliding sash windows to front elevation with curtains and pole, ceiling light, loft hatch, radiator and recessed space for wardrobes.
Second Bedroom
12' 2" x 6' 3" (3.71m x 1.91m) reducing to 5'0" Double glazed wooden window to rear elevation, curtains and curtain pole, ceiling light, radiator.
Bathroom
5' 6" x 7' 5" (1.68m x 2.26m) White three piece suite comprising of low level push flush WC, pedestal wash hand basin with chrome mixer taps, panel bath with chrome mixer taps, thermostatic chrome shower on a riser rail and folding glass shower screen. Tiled walls and period tile effect vinyl flooring, wooden double glazed window to rear, inset ceiling spot lights, roller blind and chrome heated towel radiator.
External
Rear Garden
A private rear garden which is accessed via a side ginnel, flagged patio and a raised gravelled garden fully enclosed.
Property Location
Similar Properties
Terraced house To Rent Macclesfield Terraced house To Rent SK11 Macclesfield new homes for sale SK11 new homes for sale Flats for sale Macclesfield Flats To Rent Macclesfield Flats for sale SK11 Flats to Rent SK11 Macclesfield estate agents SK11 estate agents



.png)











